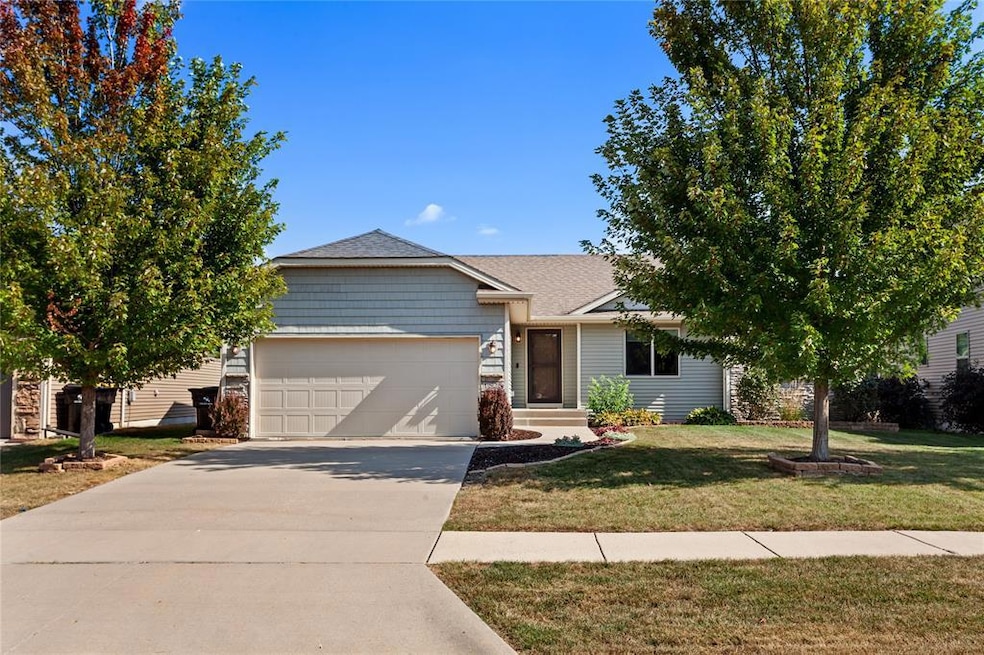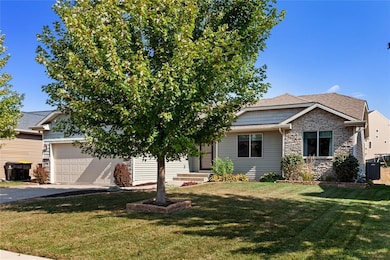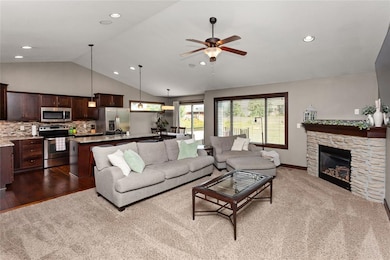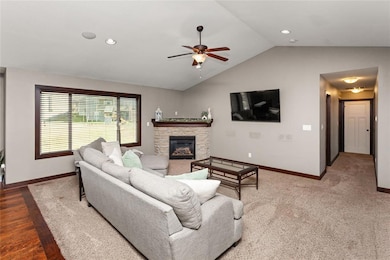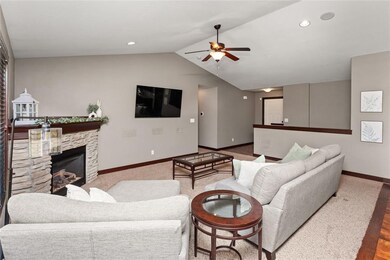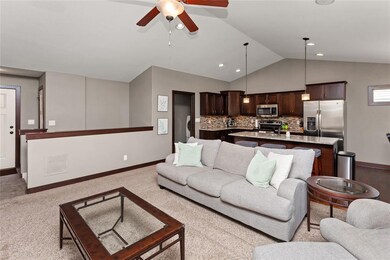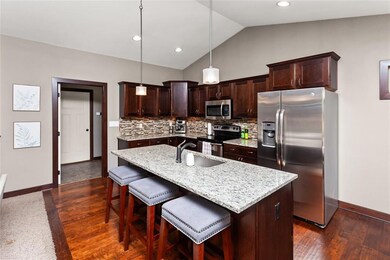1525 S Warrior Ln Waukee, IA 50263
Estimated payment $2,510/month
Highlights
- Deck
- Vaulted Ceiling
- 1 Fireplace
- Waukee Elementary School Rated A
- Ranch Style House
- Mud Room
About This Home
Discover incredible value and effortless living in this beautifully maintained 4-bedroom ranch in the heart of Waukee’s sought-after Glynn Village. Immaculately cared for, this home truly stands out with its pristine condition, thoughtful upgrades, and over 2,000 sq ft of gorgeous finished space. Step inside to an open-concept main level with soaring vaulted ceilings, rich hardwood and tile flooring, upgraded lighting, and custom built-ins that create both warmth and style. The kitchen shines with granite countertops and quality finishes, while the tiled showers and premium plumbing fixtures add a touch of luxury. With 3 bedrooms on the main level and a fully finished lower level featuring a spacious 4th bedroom, a wet bar, extra cabinetry, and a built-in speaker system on both floors, this home is perfectly designed for entertaining, relaxing, and everyday comfort. Outside your door, enjoy all the incredible amenities that make Glynn Village one of Waukee’s most desirable communities—multiple pools, a clubhouse, walking trails, and beautifully landscaped open spaces. Homes this clean, updated, and well-loved rarely come to market—especially at this price point in such a prime location. A truly exceptional value in Waukee—don’t miss it. All information obtained from Seller and public records.
Home Details
Home Type
- Single Family
Est. Annual Taxes
- $5,348
Year Built
- Built in 2013
HOA Fees
- $37 Monthly HOA Fees
Home Design
- Ranch Style House
- Asphalt Shingled Roof
- Stone Siding
- Vinyl Siding
Interior Spaces
- 1,409 Sq Ft Home
- Wet Bar
- Vaulted Ceiling
- 1 Fireplace
- Mud Room
- Family Room Downstairs
- Dining Area
- Home Gym
- Finished Basement
- Basement Window Egress
- Fire and Smoke Detector
Kitchen
- Eat-In Kitchen
- Stove
- Microwave
- Dishwasher
- Wine Refrigerator
Flooring
- Carpet
- Tile
- Luxury Vinyl Plank Tile
Bedrooms and Bathrooms
Laundry
- Laundry on main level
- Dryer
- Washer
Parking
- 2 Car Attached Garage
- Driveway
Additional Features
- Deck
- 7,405 Sq Ft Lot
- Forced Air Heating and Cooling System
Listing and Financial Details
- Assessor Parcel Number 1605207004
Community Details
Overview
- Glynn Village HOA, Phone Number (515) 280-2014
Amenities
- Community Center
Recreation
- Community Playground
- Community Pool
Map
Home Values in the Area
Average Home Value in this Area
Tax History
| Year | Tax Paid | Tax Assessment Tax Assessment Total Assessment is a certain percentage of the fair market value that is determined by local assessors to be the total taxable value of land and additions on the property. | Land | Improvement |
|---|---|---|---|---|
| 2024 | $5,648 | $325,020 | $65,000 | $260,020 |
| 2023 | $5,648 | $325,020 | $65,000 | $260,020 |
| 2022 | $5,026 | $299,600 | $65,000 | $234,600 |
| 2021 | $5,026 | $261,530 | $50,000 | $211,530 |
| 2020 | $4,912 | $255,270 | $50,000 | $205,270 |
| 2019 | $5,052 | $255,270 | $50,000 | $205,270 |
| 2018 | $5,052 | $249,610 | $45,000 | $204,610 |
| 2017 | $4,566 | $249,610 | $45,000 | $204,610 |
| 2016 | $4,250 | $226,290 | $45,000 | $181,290 |
| 2015 | $4,128 | $216,370 | $0 | $0 |
| 2014 | $4,128 | $90 | $0 | $0 |
Property History
| Date | Event | Price | List to Sale | Price per Sq Ft |
|---|---|---|---|---|
| 11/18/2025 11/18/25 | For Sale | $384,500 | -- | $273 / Sq Ft |
Purchase History
| Date | Type | Sale Price | Title Company |
|---|---|---|---|
| Warranty Deed | $297,000 | None Available | |
| Warranty Deed | $260,000 | None Available | |
| Warranty Deed | $211,000 | None Available | |
| Quit Claim Deed | -- | None Available |
Mortgage History
| Date | Status | Loan Amount | Loan Type |
|---|---|---|---|
| Open | $282,150 | New Conventional | |
| Previous Owner | $195,000 | New Conventional | |
| Previous Owner | $195,900 | New Conventional |
Source: Des Moines Area Association of REALTORS®
MLS Number: 730632
APN: 16-05-207-004
- 52 SE Booth Ave
- 45 SE Booth Ave
- 160 SE Kellerman Ln
- 100 Abigail Ln
- 235 Emerson Ln
- 155 SE Baytree Dr
- 284 SE Booth Ave
- 2026 S Warrior Ln
- 2022 S Warrior Ln
- 2024 S Warrior Ln
- 1996 S Warrior Ln
- 1993 S Warrior Ln
- 1870 SE Oxford Dr
- 1885 Kimball Ln
- 255 Abigail Ln
- 1060 Myles Ct
- 1979 S Warrior Ln
- 1740 SE La Grant Pkwy Unit 18
- 1740 SE La Grant Pkwy Unit 30
- 1994 S Warrior Ln
- 1325 SE Centennial Pkwy
- 1335 SE Florence Dr Unit 302
- 670 SE Drumlin Dr
- 660 SE Greyson Ln
- 585 SE Crabapple Dr
- 75 SE Windfield Pkwy
- 912 Maywood Ln
- 395 4th St
- 430 SE Laurel St
- 1003 Elizabeth Place
- 1272 SE Bishop Dr
- 1150 SE Olson Dr
- 1205 SE University Ave
- 2595 SE Encompass Dr
- 1765 SE Glacier Trail
- 2950 SE La Grant Pkwy
- 1307 SE University Ave
- 1104 NW Sproul Dr
- 1400 SE Bishop Dr
- 2295 SE Glacier Trail
