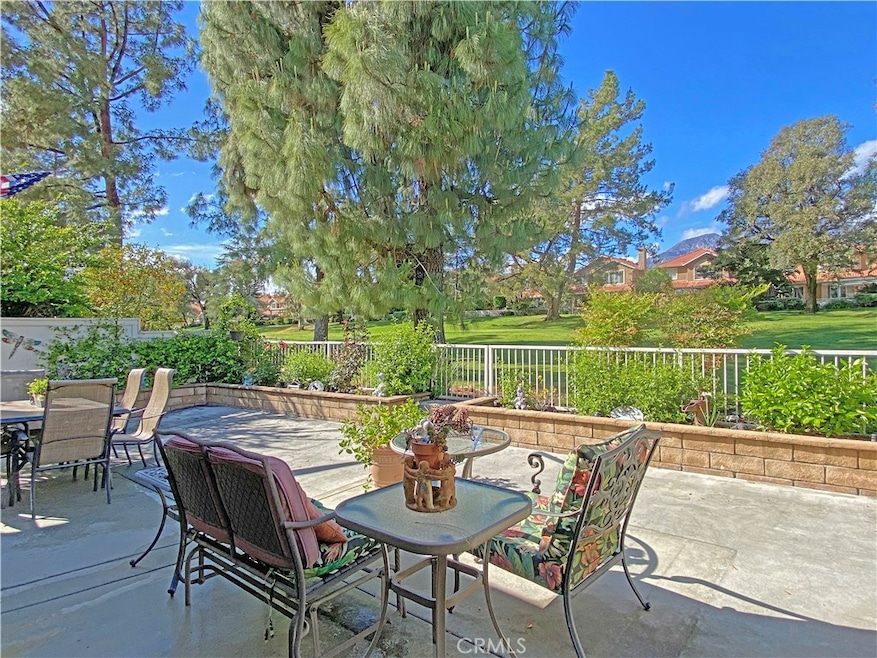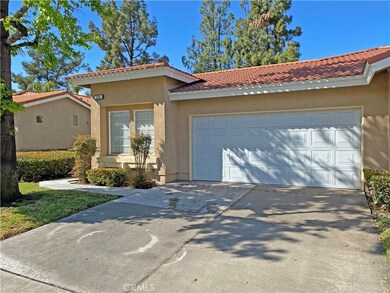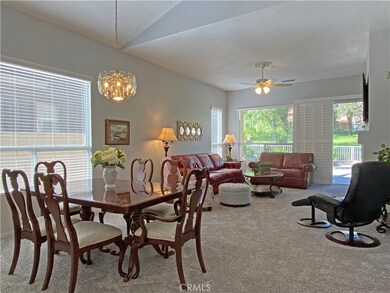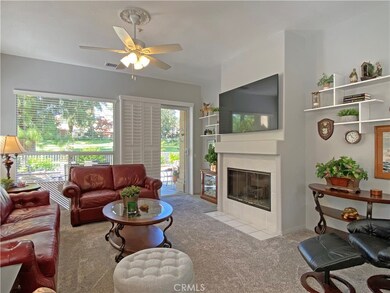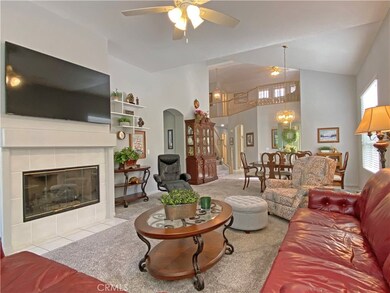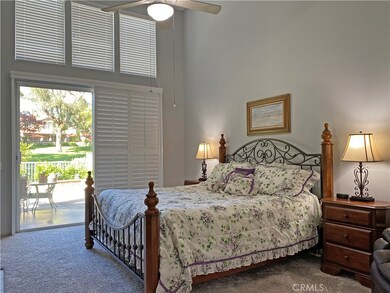
1525 Upland Hills Dr S Upland, CA 91786
Estimated Value: $772,000 - $802,000
Highlights
- Golf Course Community
- Heated In Ground Pool
- Golf Course View
- Alta Loma High Rated A
- Primary Bedroom Suite
- Community Lake
About This Home
As of April 2022COVETED LOCALE ON THE GOLF COURSE AT 16TH TEE! Don't miss the 3D Virtual Tour! Prestigious Upland Hills gated community. Enjoy the open floor plan in immaculate condition boasting high vaulted ceilings, upgraded newer flooring, window coverings, and interior paint. Living and dining rooms with fireplace. Master bedroom with walk-in closet and lavish bath with double basins and soaking tub. 2nd bedroom also downstairs. Upstairs loft with private bath could be converted to a 3rd bedroom. Kitchen with newer appliances and breakfast nook opens to 2nd patio and has access to a 2-car plus golf cart garage. Indoor laundry Beautiful views of golf course and mountains. Small gate opens to the golf course for early morning and evening strolls. Community Tennis/Pickleball courts plus swimming pool & spa. HOA fees cover water, trash, original building insurance, community amenities, plus weekly maintenance of yard outside private home gates, exterior paint, gutters, and roofing.
Last Agent to Sell the Property
WHEELER STEFFEN SOTHEBY'S INT. License #00997900 Listed on: 04/01/2022

Property Details
Home Type
- Condominium
Est. Annual Taxes
- $7,013
Year Built
- Built in 1998
Lot Details
- 1 Common Wall
- South Facing Home
- Partially Fenced Property
- Block Wall Fence
- Lawn
- Front Yard
- Density is up to 1 Unit/Acre
HOA Fees
Parking
- 2 Car Direct Access Garage
- 2 Open Parking Spaces
- Parking Available
- Single Garage Door
- Driveway
- Off-Site Parking
- Golf Cart Garage
Property Views
- Golf Course
- Mountain
Home Design
- Contemporary Architecture
- Turnkey
- Fire Rated Drywall
- Tile Roof
- Stucco
Interior Spaces
- 1,800 Sq Ft Home
- 2-Story Property
- Ceiling Fan
- Recessed Lighting
- Shutters
- Blinds
- Window Screens
- Sliding Doors
- Family Room with Fireplace
- Living Room
- Family or Dining Combination
- Loft
Kitchen
- Breakfast Area or Nook
- Gas Oven
- Microwave
- Dishwasher
- Kitchen Island
- Granite Countertops
Flooring
- Carpet
- Tile
Bedrooms and Bathrooms
- 3 Bedrooms | 2 Main Level Bedrooms
- Primary Bedroom Suite
- Walk-In Closet
- Tile Bathroom Countertop
- Dual Vanity Sinks in Primary Bathroom
- Soaking Tub
- Bathtub with Shower
- Separate Shower
- Exhaust Fan In Bathroom
Laundry
- Laundry Room
- 220 Volts In Laundry
Home Security
Pool
- Heated In Ground Pool
- In Ground Spa
Outdoor Features
- Open Patio
- Exterior Lighting
Schools
- Pepper Tree Elementary School
- Pioneer Middle School
- Upland High School
Utilities
- Central Heating and Cooling System
- Vented Exhaust Fan
- Natural Gas Connected
- Cable TV Available
Additional Features
- More Than Two Accessible Exits
- Suburban Location
Listing and Financial Details
- Tax Lot 4
- Tax Tract Number 15337
- Assessor Parcel Number 0207612070000
Community Details
Overview
- 274 Units
- Upland Hills HOA, Phone Number (909) 297-2770
- Cms Association, Phone Number (951) 784-0999
- Keystone Pacific HOA
- Community Lake
Recreation
- Golf Course Community
- Community Pool
- Community Spa
Security
- Carbon Monoxide Detectors
- Fire and Smoke Detector
Ownership History
Purchase Details
Purchase Details
Home Financials for this Owner
Home Financials are based on the most recent Mortgage that was taken out on this home.Purchase Details
Purchase Details
Home Financials for this Owner
Home Financials are based on the most recent Mortgage that was taken out on this home.Purchase Details
Home Financials for this Owner
Home Financials are based on the most recent Mortgage that was taken out on this home.Purchase Details
Home Financials for this Owner
Home Financials are based on the most recent Mortgage that was taken out on this home.Purchase Details
Purchase Details
Home Financials for this Owner
Home Financials are based on the most recent Mortgage that was taken out on this home.Purchase Details
Purchase Details
Home Financials for this Owner
Home Financials are based on the most recent Mortgage that was taken out on this home.Similar Homes in Upland, CA
Home Values in the Area
Average Home Value in this Area
Purchase History
| Date | Buyer | Sale Price | Title Company |
|---|---|---|---|
| Randle El Living Trust | -- | None Listed On Document | |
| Buyer Accepted Llc | $750,000 | First American Title | |
| Mccallum Mary Earline | -- | Corporate Settlement Sln | |
| Mccallum Mary Earline | -- | Stewart Title Of Ca Inc | |
| Mccallum Mary Earline | $565,000 | Stewart Title Of Ca Inc | |
| Rice Gordon W | -- | Ticor Title San Diego | |
| Mullins Steven J | -- | None Available | |
| Rice Gordon William | -- | Chicago Title Company | |
| Rice Gordon W | -- | -- | |
| Rice Gordon W | -- | -- | |
| Rice Gordon W | $249,500 | First American Title Ins Co |
Mortgage History
| Date | Status | Borrower | Loan Amount |
|---|---|---|---|
| Previous Owner | Mccallum Mary Earline | $423,750 | |
| Previous Owner | Rice Gordon W | $742,500 | |
| Previous Owner | Rice Gordon William | $125,000 | |
| Previous Owner | Rice Gordon William | $38,000 | |
| Previous Owner | Rice Gordon William | $68,000 | |
| Previous Owner | Rice Gordon W | $50,000 | |
| Previous Owner | Rice Gordon W | $65,000 |
Property History
| Date | Event | Price | Change | Sq Ft Price |
|---|---|---|---|---|
| 04/21/2022 04/21/22 | Sold | $750,000 | +3.4% | $417 / Sq Ft |
| 04/10/2022 04/10/22 | Pending | -- | -- | -- |
| 04/01/2022 04/01/22 | For Sale | $725,000 | +28.3% | $403 / Sq Ft |
| 10/13/2020 10/13/20 | Sold | $565,000 | 0.0% | $315 / Sq Ft |
| 08/31/2020 08/31/20 | Pending | -- | -- | -- |
| 08/28/2020 08/28/20 | For Sale | $565,000 | -- | $315 / Sq Ft |
Tax History Compared to Growth
Tax History
| Year | Tax Paid | Tax Assessment Tax Assessment Total Assessment is a certain percentage of the fair market value that is determined by local assessors to be the total taxable value of land and additions on the property. | Land | Improvement |
|---|---|---|---|---|
| 2024 | $7,013 | $791,745 | $277,111 | $514,634 |
| 2023 | $6,917 | $776,220 | $271,677 | $504,543 |
| 2022 | $6,433 | $576,300 | $201,705 | $374,595 |
| 2021 | $6,426 | $565,000 | $197,750 | $367,250 |
| 2020 | $4,094 | $363,836 | $87,606 | $276,230 |
| 2019 | $4,074 | $356,702 | $85,888 | $270,814 |
| 2018 | $3,962 | $349,708 | $84,204 | $265,504 |
| 2017 | $3,887 | $342,851 | $82,553 | $260,298 |
| 2016 | $3,686 | $336,128 | $80,934 | $255,194 |
| 2015 | $3,645 | $331,079 | $79,718 | $251,361 |
| 2014 | $3,538 | $324,593 | $78,156 | $246,437 |
Agents Affiliated with this Home
-
Geoff Hamill

Seller's Agent in 2022
Geoff Hamill
WHEELER STEFFEN SOTHEBY'S INT.
(909) 552-9727
27 in this area
258 Total Sales
-
Jatori Young

Buyer's Agent in 2022
Jatori Young
Radius Agent Realty
(714) 485-5795
1 in this area
6 Total Sales
-

Seller's Agent in 2020
Denise Boulton
Boulton Mortgage & R E Service
(760) 945-9924
16 Total Sales
-
Brian Demott

Buyer's Agent in 2020
Brian Demott
KELLER WILLIAMS REALTY COLLEGE PARK
(909) 455-3601
5 in this area
42 Total Sales
Map
Source: California Regional Multiple Listing Service (CRMLS)
MLS Number: CV22064835
APN: 0207-612-07
- 7586 Cerrito Rojo Dr
- 1444 Upland Hills Dr N Unit 226
- 1526 Cole Ln
- 1314 N North Hills Dr
- 1268 Upland Hills Dr S
- 1244 Winged Foot Dr Unit 24
- 7563 Alta Cuesta Dr
- 1461 E 14th St
- 1635 Hogan Ct
- 1190 Winged Foot Dr
- 1303 Swan Loop S
- 1347 Cole Ln
- 8535 La Vine St
- 1635 Faldo Ct
- 1432 Felicita Ct
- 1498 Diego Way
- 1333 Grove Ave
- 1353 Monte Verde Ave
- 1327 Grove Ave
- 8672 La Grande St
- 1525 Upland Hills Dr S
- 1529 Upland Hills Dr S Unit 194
- 1519 Upland Hills Dr S
- 1515 Upland Hills Dr S
- 1535 Upland Hills Dr S
- 1539 Upland Hills Dr S
- 1511 Upland Hills Dr S
- 1520 Upland Hills Dr S
- 1507 Upland Hills Dr S Unit 189
- 1516 Upland Hills Dr S
- 1526 Upland Hills Dr S
- 1510 Upland Hills Dr S
- 1534 Upland Hills Dr S
- 1506 Upland Hills Dr S
- 1499 Upland Hills Dr S
- 1500 Upland Hills Dr S Unit South
- 1500 Upland Hills Dr S
- 1538 Upland Hills Dr S
- 1497 Upland Hills Dr S
- 1566 N La Quinta Dr Unit 198
