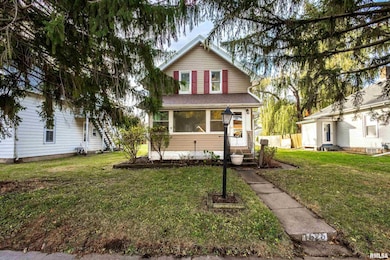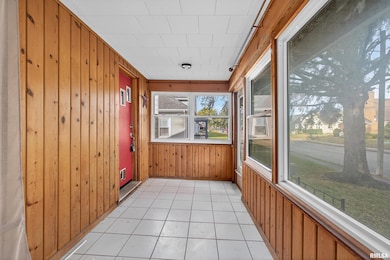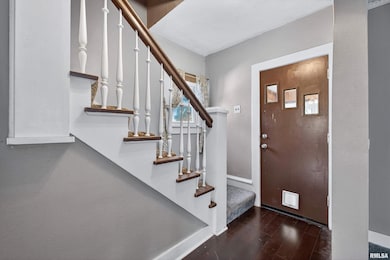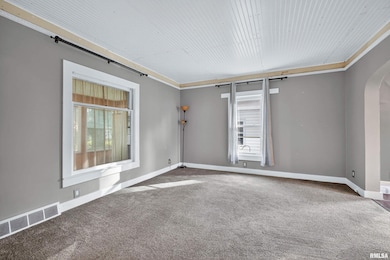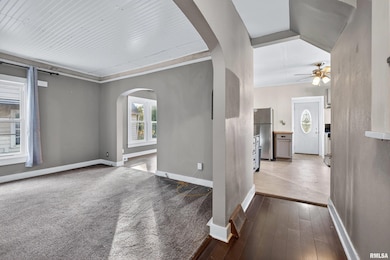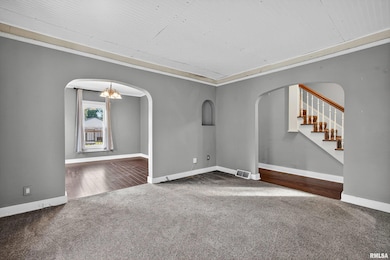1525 W High St Davenport, IA 52804
Northwest Davenport NeighborhoodEstimated payment $1,095/month
Highlights
- Deck
- 2 Car Detached Garage
- Oversized Parking
- Formal Dining Room
- Porch
- Shed
About This Home
Nestled in the heart of Davenport, this charming 2-bedroom, 1.5-bath, 1.5-story home offers timeless character and a convenient central location. A cozy enclosed front porch welcomes you into the main level, which features a functional open layout perfect for everyday living and entertaining.The main floor includes a comfortable family room, a formal dining area, and a spacious kitchen enhanced by luxury vinyl plank flooring, modern finishes, and ample cabinetry. A convenient half bath adds practicality for guests.Upstairs, you’ll find two generous bedrooms, each with walk-in closets, sharing a full bathroom highlighted by a dual vanity and stylish glass tile accents. Step outside to enjoy a large backyard with an oversized wood deck ideal for relaxing or hosting gatherings. Additional features include a storage shed, a two-car oversized garage, and an extra parking slab.
Listing Agent
KW 1Advantage Brokerage Phone: 563-209-7565 License #S65601000 Listed on: 10/31/2025

Home Details
Home Type
- Single Family
Est. Annual Taxes
- $3,040
Year Built
- Built in 1914
Lot Details
- Lot Dimensions are 52x180
- Level Lot
Parking
- 2 Car Detached Garage
- Oversized Parking
Home Design
- Shingle Roof
- Vinyl Siding
- Radon Mitigation System
Interior Spaces
- 1,096 Sq Ft Home
- Ceiling Fan
- Formal Dining Room
- Unfinished Basement
- Basement Fills Entire Space Under The House
Kitchen
- Range
- Microwave
- Dishwasher
- Disposal
Bedrooms and Bathrooms
- 2 Bedrooms
Outdoor Features
- Deck
- Shed
- Porch
Schools
- Davenport Elementary And Middle School
- Davenport High School
Utilities
- Forced Air Heating and Cooling System
- Heating System Uses Natural Gas
- High Speed Internet
Community Details
- Michell Subdivision
Listing and Financial Details
- Assessor Parcel Number A0054-35
Map
Home Values in the Area
Average Home Value in this Area
Tax History
| Year | Tax Paid | Tax Assessment Tax Assessment Total Assessment is a certain percentage of the fair market value that is determined by local assessors to be the total taxable value of land and additions on the property. | Land | Improvement |
|---|---|---|---|---|
| 2025 | $3,040 | $180,650 | $22,050 | $158,600 |
| 2024 | $2,966 | $170,080 | $22,050 | $148,030 |
| 2023 | $3,176 | $170,080 | $22,050 | $148,030 |
| 2022 | $3,657 | $148,730 | $22,050 | $126,680 |
| 2021 | $3,064 | $142,830 | $22,050 | $120,780 |
| 2020 | $3,406 | $128,100 | $22,050 | $106,050 |
| 2019 | $3,423 | $100,840 | $22,050 | $78,790 |
| 2018 | $689 | $100,840 | $22,050 | $78,790 |
| 2017 | $521 | $93,650 | $22,050 | $71,600 |
| 2016 | $2,052 | $93,650 | $0 | $0 |
| 2015 | $2,052 | $96,410 | $0 | $0 |
| 2014 | $2,142 | $95,760 | $0 | $0 |
| 2013 | $2,090 | $0 | $0 | $0 |
| 2012 | -- | $97,520 | $20,990 | $76,530 |
Property History
| Date | Event | Price | List to Sale | Price per Sq Ft | Prior Sale |
|---|---|---|---|---|---|
| 10/31/2025 10/31/25 | For Sale | $159,900 | +24.4% | $146 / Sq Ft | |
| 08/28/2017 08/28/17 | Sold | $128,500 | -4.8% | $117 / Sq Ft | View Prior Sale |
| 07/16/2017 07/16/17 | Pending | -- | -- | -- | |
| 06/09/2017 06/09/17 | For Sale | $135,000 | +27.4% | $123 / Sq Ft | |
| 04/10/2013 04/10/13 | Sold | $106,000 | -15.1% | $101 / Sq Ft | View Prior Sale |
| 03/01/2013 03/01/13 | Pending | -- | -- | -- | |
| 06/08/2012 06/08/12 | For Sale | $124,900 | -- | $119 / Sq Ft |
Purchase History
| Date | Type | Sale Price | Title Company |
|---|---|---|---|
| Warranty Deed | -- | None Available | |
| Warranty Deed | $106,000 | None Available |
Mortgage History
| Date | Status | Loan Amount | Loan Type |
|---|---|---|---|
| Open | $128,483 | VA | |
| Previous Owner | $100,700 | New Conventional |
Source: RMLS Alliance
MLS Number: QC4268905
APN: A0054-35
- 1637 W Pleasant St
- 1658 W Lombard St
- 2026 N Marquette St
- 1723 W Locust St
- 2508 N Sturdevant St
- 1604 N Division St
- 2308 Wilkes Ave
- 1548 W Central Park Ave
- 2424 Davie St
- 1203 W Locust St
- 1921 Lillie Ave
- 2038 N Myrtle St
- 1419 N Division St
- 1636 W Columbia Ave
- 1514 N Marquette St
- 1505 W 14th St
- 2103 W High St
- 1118 W 15th St
- 2640 Wilkes Ave
- 1925 Vine St
- 1937 Washington St
- 2206 Pacific St
- 902-904 W Locust St Unit 902
- 902-904 W Locust St Unit 904
- 2133 Warren St
- 627 N Division St
- 627 N Division St
- 405 W Columbia Ave Unit 6
- 405 W Columbia Ave
- 2648 N Ripley St Unit 5
- 2930 N Lincoln Ave
- 1420 N Harrison St
- 702 W 7th St
- 3575 Marquette St
- 1318 N Main St Unit 2
- 2002 W 4th St Unit Main
- 2002 W 4th St
- 2002 W 4th St Unit A
- 2154 W 36th St
- 1000 Blythwood Place

