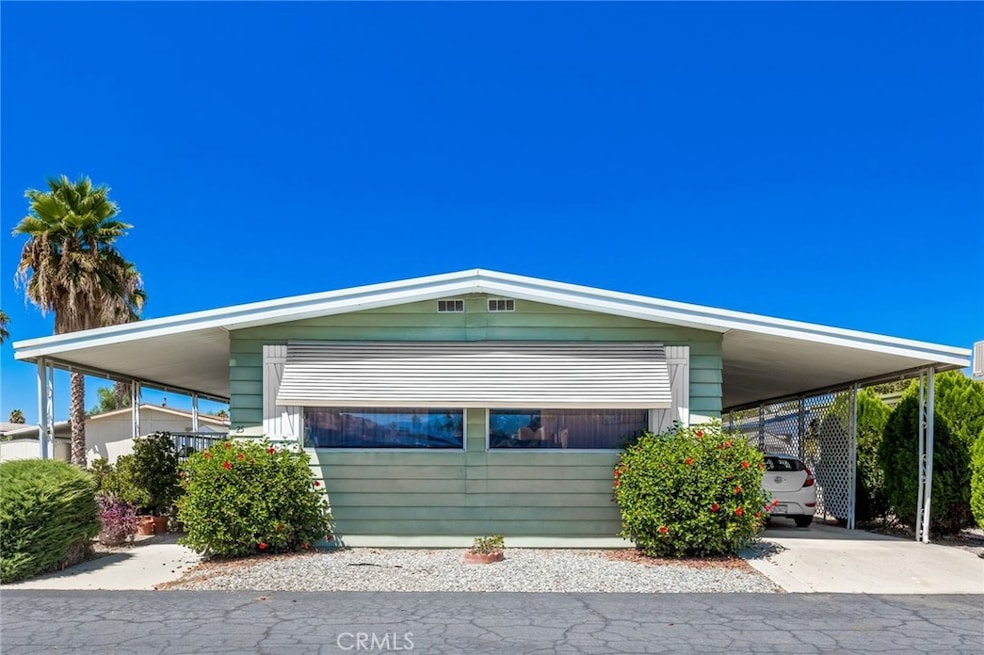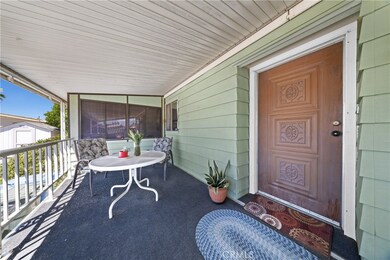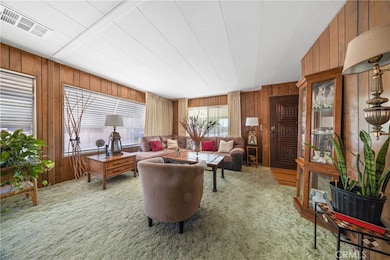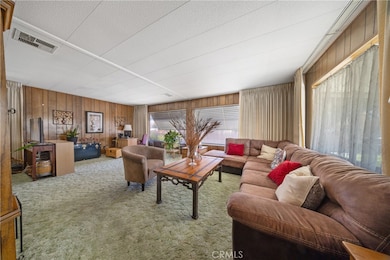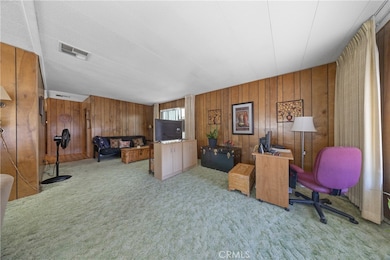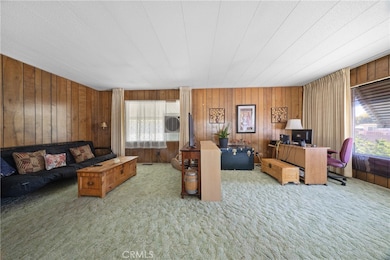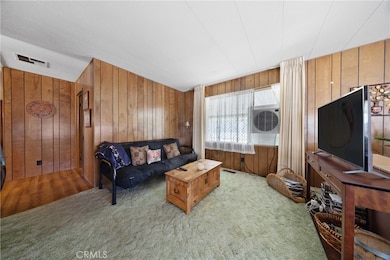Estimated payment $313/month
Highlights
- Heated In Ground Pool
- Gated Community
- Deck
- Active Adult
- Mountain View
- Cathedral Ceiling
About This Home
Well-maintained double-wide mobile home in Eden Roc Villa North 55+ senior rental park. Spacious floor plan with formal/dining room combo and separate family room with built-in lighted hutch. Kitchen has double oven, electric cook top, dishwasher, double sink, refrigerator and low-counter breakfast bar. Primary bedroom separate dressing area, mirrored wardrobes, tub and shower, huge counter top with seated vanity. Guest bedroom has ceiling fan, walk-in closet, and stall shower with seat. Inside laundry with gas dyer hook-up (washer and dryer stay). Both HVAC system and cost-saving evaporative cooler. Enclosed patio room and nice outdoor seating area. Shed. Great park amenities including pool, spa, clubhouse, game room, billiards, banquet facilities, and more.
Listing Agent
Bassett & Associates, REALTORS Brokerage Phone: 951-927-9044 License #00870195 Listed on: 08/21/2025
Property Details
Home Type
- Manufactured Home
Year Built
- Built in 1973
Lot Details
- Property fronts a private road
- East Facing Home
- Level Lot
- Land Lease of $850 per month
Property Views
- Mountain
- Neighborhood
Home Design
- Entry on the 1st floor
- Turnkey
- Raised Foundation
- Wood Product Walls
- Pier Jacks
- Alcan
Interior Spaces
- 1,512 Sq Ft Home
- 1-Story Property
- Built-In Features
- Cathedral Ceiling
- Ceiling Fan
- Awning
- Drapes & Rods
- Blinds
- Sliding Doors
- Family Room Off Kitchen
- Living Room
Kitchen
- Open to Family Room
- Double Oven
- Electric Cooktop
- Dishwasher
- Formica Countertops
Flooring
- Carpet
- Vinyl
Bedrooms and Bathrooms
- 2 Bedrooms
- Mirrored Closets Doors
- Bathroom on Main Level
- Makeup or Vanity Space
- Bathtub with Shower
- Walk-in Shower
Laundry
- Laundry Room
- Dryer
- Washer
Home Security
- Carbon Monoxide Detectors
- Fire and Smoke Detector
Parking
- 2 Parking Spaces
- 2 Attached Carport Spaces
- Parking Available
- Automatic Gate
- Paved Parking
Accessible Home Design
- Accessibility Features
- No Interior Steps
- More Than Two Accessible Exits
- Low Pile Carpeting
Pool
- Heated In Ground Pool
- Heated Spa
- In Ground Spa
- Gunite Pool
- Gunite Spa
Outdoor Features
- Deck
- Enclosed Patio or Porch
- Exterior Lighting
- Shed
Location
- Suburban Location
Mobile Home
- Mobile home included in the sale
- Mobile Home is 24 x 63 Feet
- Manufactured Home
Utilities
- Evaporated cooling system
- Forced Air Heating and Cooling System
- Natural Gas Connected
- Water Heater
- Phone Available
- Cable TV Available
Listing and Financial Details
- Tax Lot 180
- Assessor Parcel Number 009720622
- Seller Considering Concessions
Community Details
Overview
- Active Adult
- No Home Owners Association
- Eden Roc North | Phone (951) 925-1015
Recreation
- Community Pool
- Community Spa
Pet Policy
- Limit on the number of pets
- Pet Size Limit
- Dogs and Cats Allowed
- Breed Restrictions
Security
- Gated Community
Map
Home Values in the Area
Average Home Value in this Area
Property History
| Date | Event | Price | List to Sale | Price per Sq Ft | Prior Sale |
|---|---|---|---|---|---|
| 08/21/2025 08/21/25 | For Sale | $49,900 | +259.0% | $33 / Sq Ft | |
| 07/13/2018 07/13/18 | Sold | $13,900 | 0.0% | $10 / Sq Ft | View Prior Sale |
| 06/29/2018 06/29/18 | Pending | -- | -- | -- | |
| 06/21/2018 06/21/18 | For Sale | $13,900 | -- | $10 / Sq Ft |
Source: California Regional Multiple Listing Service (CRMLS)
MLS Number: SW25187967
- 1525 W Oakland Ave
- 1525 W Oakland Ave Unit 62
- 1525 W Oakland Ave Unit 115
- 1525 W Oakland Ave Unit 72
- 1525 W Oakland #113 Ave
- 1580 Cabrillo Dr
- 332 N Lyon Ave Unit 94
- 332 N Lyon Ave Unit 111
- 332 N Lyon Ave Unit 145
- 332 N Lyon Ave Unit 82
- 332 N Lyon Ave Unit 101
- 332 N Lyon Ave Unit 16
- 1370 Cabrillo Dr
- 542 Castille Dr
- 554 Castille Dr
- 1645 Sonora Dr
- 260 N Lyon Ave Unit 141
- 260 N Lyon Ave Unit 86
- 260 N Lyon Ave Unit 52
- 260 N Lyon Ave Unit 22
- 1861 Calle Diablo
- 589 Solano Dr
- 1112 W Devonshire Ave
- 2133 Casita Ct
- 1994 Flores St
- 2424 San Pedro Ave
- 750 N Kirby St
- 2098 W Acacia Ave
- 2770 W Devonshire Ave
- 2411 W Acacia Ave
- 311 S Harvard St
- 526 Greystone Ln
- 526 Greystone Ln Unit 4
- 3030 W Acacia Ave
- 1774 Santiago Way
- 229 S Buena Vista St Unit C
- 551 N Santa fe St
- 555 E Fruitvale Ave
- 831 Balsam Way
- 550 N Santa fe St
