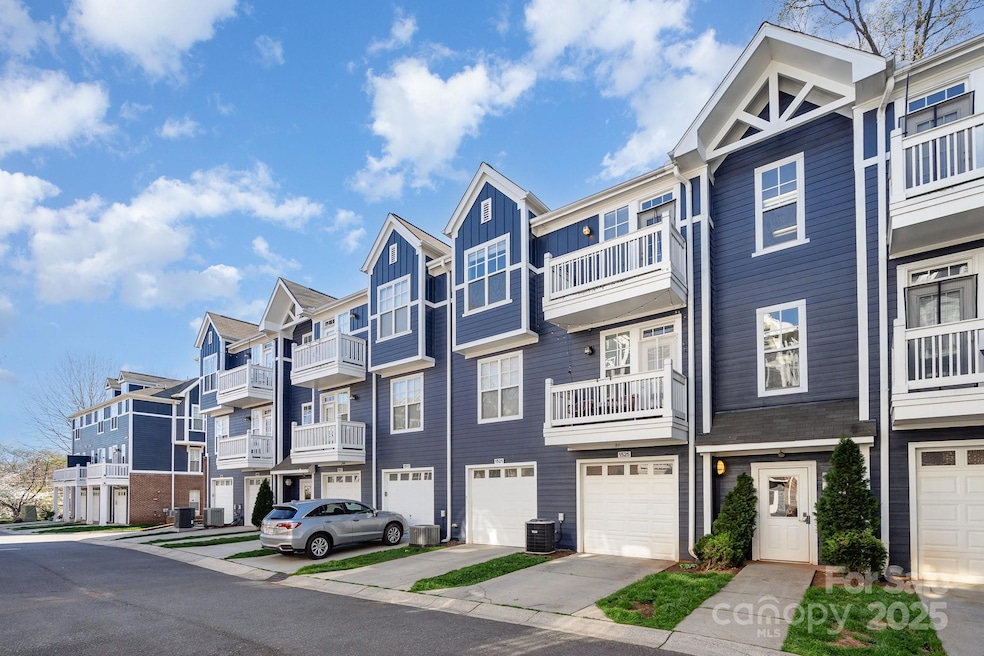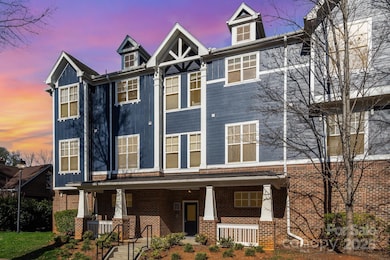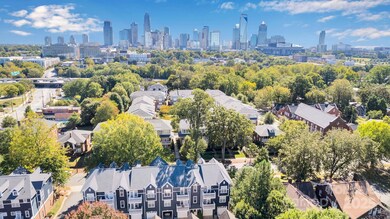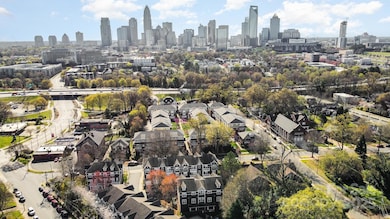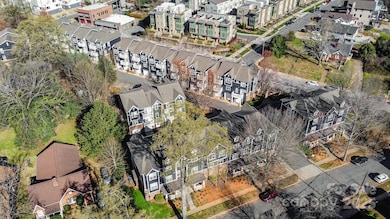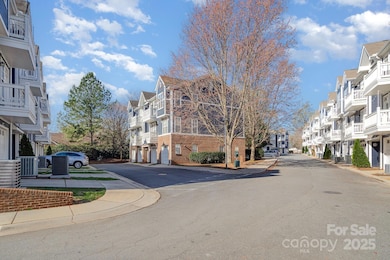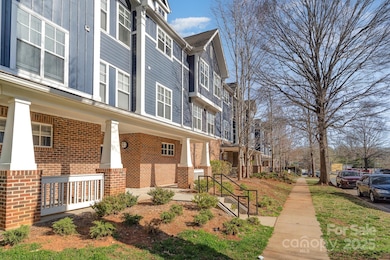1525 Walnut View Dr Unit 39 Charlotte, NC 28208
Wesley Heights NeighborhoodEstimated payment $2,056/month
Highlights
- City View
- Lawn
- Laundry Room
- Open Floorplan
- 1 Car Attached Garage
- Kitchen Island
About This Home
Location, Location, Location!
Enjoy stunning skyline views from this beautifully updated condo just minutes from Uptown Charlotte. Perfectly situated near top restaurants, shopping, and all the excitement of city living, this home offers the ideal balance of convenience and tranquility. Featuring 2 spacious bedrooms and 2 full baths, this bright and inviting unit has been freshly painted and features modern lighting throughout. The open-concept floor plan creates a seamless flow between the kitchen, dining, and living areas — perfect for both everyday living and entertaining. Step out onto the private balcony to unwind and take in the peaceful surroundings or the city view. Located in a quiet, well-maintained community, residents can enjoy sidewalks, green space, and a true neighborhood feel while staying close to everything Charlotte has to offer. Additional highlights include an attached garage and driveway, offering rare convenience for condo living. Whether you’re a homeowner or an investor, this is a prime opportunity in one of Charlotte’s most desirable locations.
HOA includes water. Investors welcome!
Listing Agent
Henderson Ventures INC Brokerage Email: brandyb@hendersonventuresinc.com License #289073 Listed on: 10/24/2025
Property Details
Home Type
- Condominium
Est. Annual Taxes
- $2,489
Year Built
- Built in 2007
Lot Details
- Lawn
Parking
- 1 Car Attached Garage
- Garage Door Opener
- Driveway
- Assigned Parking
Home Design
- Entry on the 3rd floor
- Slab Foundation
- Hardboard
Interior Spaces
- 3-Story Property
- Open Floorplan
- Ceiling Fan
- City Views
- Laundry Room
Kitchen
- Convection Oven
- Convection Microwave
- Kitchen Island
- Disposal
Bedrooms and Bathrooms
- 2 Main Level Bedrooms
- 2 Full Bathrooms
Home Security
Utilities
- Central Heating and Cooling System
- Cable TV Available
Listing and Financial Details
- Assessor Parcel Number 071-011-39
Community Details
Overview
- Mid-Rise Condominium
- Walnut Hill Subdivision
- Property has a Home Owners Association
Security
- Carbon Monoxide Detectors
Map
Home Values in the Area
Average Home Value in this Area
Tax History
| Year | Tax Paid | Tax Assessment Tax Assessment Total Assessment is a certain percentage of the fair market value that is determined by local assessors to be the total taxable value of land and additions on the property. | Land | Improvement |
|---|---|---|---|---|
| 2025 | $2,489 | $308,462 | -- | $308,462 |
| 2024 | $2,489 | $308,462 | -- | $308,462 |
| 2023 | $2,489 | $308,462 | $0 | $308,462 |
| 2022 | $2,203 | $215,300 | $0 | $215,300 |
| 2021 | $2,192 | $215,300 | $0 | $215,300 |
| 2020 | $2,185 | $215,300 | $0 | $215,300 |
| 2019 | $2,169 | $228,200 | $0 | $228,200 |
| 2018 | $2,144 | $157,800 | $48,000 | $109,800 |
| 2017 | $2,106 | $157,800 | $48,000 | $109,800 |
| 2016 | $2,096 | $157,800 | $48,000 | $109,800 |
| 2015 | $2,085 | $157,800 | $48,000 | $109,800 |
| 2014 | $2,066 | $157,800 | $48,000 | $109,800 |
Property History
| Date | Event | Price | List to Sale | Price per Sq Ft | Prior Sale |
|---|---|---|---|---|---|
| 10/24/2025 10/24/25 | For Sale | $350,000 | +40.0% | $323 / Sq Ft | |
| 04/20/2020 04/20/20 | Sold | $250,000 | 0.0% | $252 / Sq Ft | View Prior Sale |
| 03/17/2020 03/17/20 | Pending | -- | -- | -- | |
| 03/12/2020 03/12/20 | Price Changed | $250,000 | -0.8% | $252 / Sq Ft | |
| 02/27/2020 02/27/20 | For Sale | $252,000 | 0.0% | $254 / Sq Ft | |
| 11/15/2013 11/15/13 | Rented | $1,000 | -9.1% | -- | |
| 10/16/2013 10/16/13 | Under Contract | -- | -- | -- | |
| 09/23/2013 09/23/13 | For Rent | $1,100 | +4.8% | -- | |
| 08/14/2012 08/14/12 | Rented | $1,050 | 0.0% | -- | |
| 08/14/2012 08/14/12 | For Rent | $1,050 | -- | -- |
Purchase History
| Date | Type | Sale Price | Title Company |
|---|---|---|---|
| Warranty Deed | $250,000 | None Available | |
| Warranty Deed | $231,500 | None Available | |
| Warranty Deed | $183,000 | None Available | |
| Warranty Deed | $189,000 | None Available |
Mortgage History
| Date | Status | Loan Amount | Loan Type |
|---|---|---|---|
| Open | $242,500 | New Conventional | |
| Previous Owner | $173,000 | New Conventional | |
| Previous Owner | $148,403 | Purchase Money Mortgage |
Source: Canopy MLS (Canopy Realtor® Association)
MLS Number: 4315449
APN: 071-011-39
- 203 Grandin Rd Unit 2
- 203 Grandin Rd Unit 3
- 201 Grandin Rd Unit 13
- 209 Grandin Rd
- 129 Grandin Rd
- 312 Wesley Heights Way Unit A
- 312 Wesley Heights Way Unit B
- 1707 Cannon View Ln
- 413 Heathcliff St
- 1509 Montgomery St
- 1608 Duckworth Ave
- 318 Auten St
- 320 Auten St
- 225 Flint St
- 1053 Margaret Brown St
- 227 Flint St
- 1024 Margaret Brown St
- 1651 Duckworth Ave
- 151 S Sycamore St
- 228 Flint St
- 218 Grandin Rd Unit 2
- 218 Grandin Rd Unit 3
- 1645 Cannon View Ln
- 325 Walnut Ave
- 208 Walnut Ave Unit B
- 322 Viburnum Way Ct
- 329 Viburnum Way Ct Unit 24
- 1659 Duckworth Ave Unit ID1347120P
- 1305 Summit Greenway Ct Unit 1C
- 424 Woodvale Place
- 127 S Sycamore St
- 1008 Westbrook Dr Unit B
- 1110 Greenleaf Ave
- 600 Calvert St
- 1101 W 1st St
- 1101 W 1st St Unit 101
- 629 Grandin Rd
- 917 Westbrook Dr Unit A
- W Trade & N Sycamore St
- 902 W 4th St
