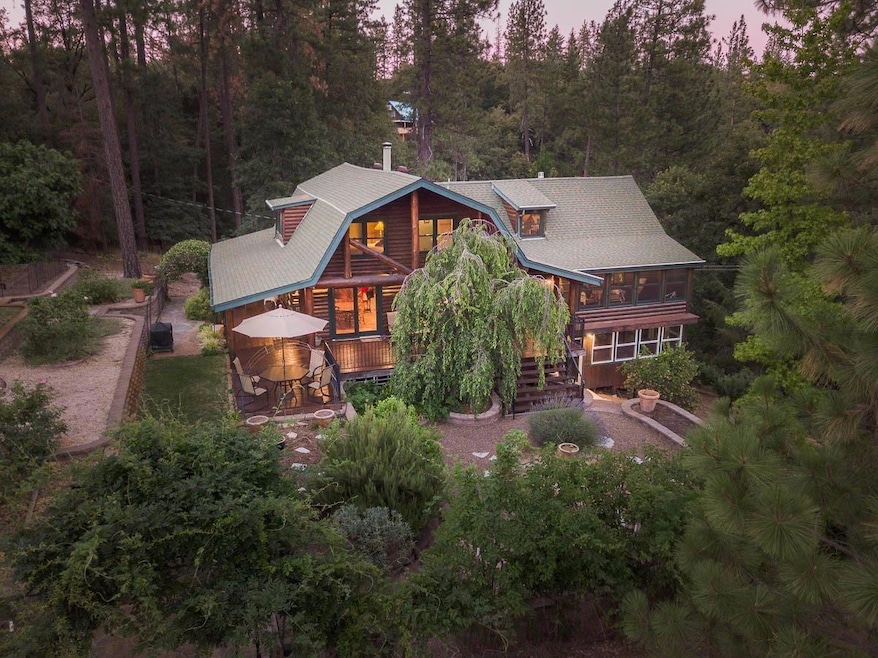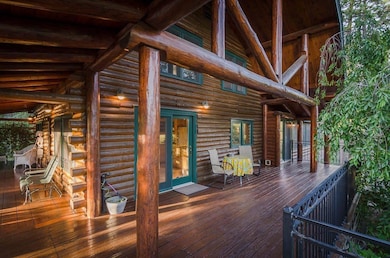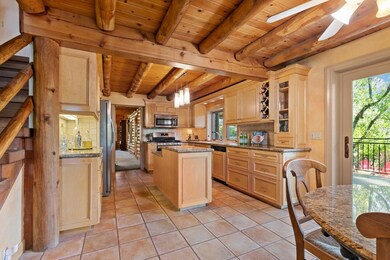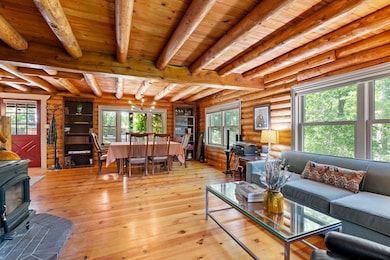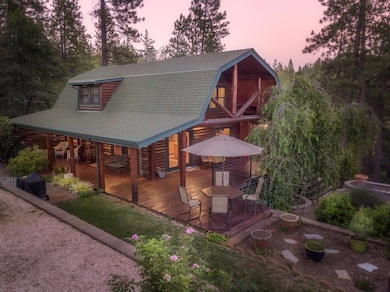15250 Mitchell Mine Rd Pine Grove, CA 95665
Estimated payment $3,200/month
Highlights
- Spa
- Sitting Area In Primary Bedroom
- Fireplace in Primary Bedroom
- Amador High School Rated 9+
- View of Trees or Woods
- Covered Deck
About This Home
Dreaming of a weekend escape from the Bay Area? Discover this private mountain retreat in Pine Grove perfect for a second home or vacation getaway. 🌲 Seller Financing or rate-buy down options. This stunning and serene log cabin, perfectly tucked among soaring pines is designed for those seeking a true mountain retreat. This fully furnished log home blends rustic warmth with modern comfort, offering both relaxation and strong rental potential. Inside, an updated kitchen flows into a cozy living room featuring a wood-burning stove, ideal for quiet evenings or hosting guests. The spacious primary suite showcases vaulted ceilings, its own gas fireplace, and a classic clawfoot tub for a spa-like escape. A screened-in porch brings the outdoors in, while the open loft provides flexible space for a home office, reading nook, or creative studio. The lower level includes a generous basement/workshop, perfect for storage or hobbies. The home is EV-ready with updated electrical. Outdoors, enjoy a hot tub and fire pit. An expansive deck captures stunning sunrise and sunset views creating the perfect setting for alfresco dining, stargazing, or simply savoring the crisp mountain air. Nestled along a cabin road, this retreat offers unparalleled tranquility and serenity.
Home Details
Home Type
- Single Family
Est. Annual Taxes
- $4,159
Year Built
- Built in 1979 | Remodeled
Lot Details
- 2.48 Acre Lot
- Property is Fully Fenced
- Landscaped
- Irregular Lot
- Sprinklers on Timer
- Property is zoned R1
Home Design
- Log Cabin
- Raised Foundation
- Composition Roof
- Log Siding
Interior Spaces
- 2,648 Sq Ft Home
- 2-Story Property
- Vaulted Ceiling
- Ceiling Fan
- 2 Fireplaces
- Living Room
- Loft
- Views of Woods
- Basement Fills Entire Space Under The House
- Laundry in unit
Kitchen
- Breakfast Area or Nook
- Walk-In Pantry
- Free-Standing Gas Range
- Dishwasher
- Kitchen Island
- Granite Countertops
- Disposal
Flooring
- Wood
- Carpet
- Tile
Bedrooms and Bathrooms
- 3 Bedrooms
- Sitting Area In Primary Bedroom
- Primary Bedroom on Main
- Fireplace in Primary Bedroom
- 2 Full Bathrooms
- Tile Bathroom Countertop
- Freestanding Bathtub
- Bathtub with Shower
Home Security
- Carbon Monoxide Detectors
- Fire and Smoke Detector
Parking
- 4 Open Parking Spaces
- No Garage
- Gravel Driveway
- Unpaved Parking
Outdoor Features
- Spa
- Covered Deck
- Enclosed Patio or Porch
Utilities
- Central Heating and Cooling System
- 220 Volts
- Gas Tank Leased
- Well
- Water Heater
- Septic System
Community Details
- No Home Owners Association
Listing and Financial Details
- Assessor Parcel Number 030-560-006-000
Map
Home Values in the Area
Average Home Value in this Area
Tax History
| Year | Tax Paid | Tax Assessment Tax Assessment Total Assessment is a certain percentage of the fair market value that is determined by local assessors to be the total taxable value of land and additions on the property. | Land | Improvement |
|---|---|---|---|---|
| 2025 | $4,159 | $409,614 | $68,267 | $341,347 |
| 2024 | $4,159 | $401,583 | $66,929 | $334,654 |
| 2023 | $4,077 | $393,710 | $65,617 | $328,093 |
| 2022 | $3,954 | $385,991 | $64,331 | $321,660 |
| 2021 | $3,878 | $378,423 | $63,070 | $315,353 |
| 2020 | $3,840 | $374,544 | $62,424 | $312,120 |
| 2019 | $3,765 | $367,200 | $61,200 | $306,000 |
| 2018 | $3,693 | $360,000 | $60,000 | $300,000 |
| 2017 | $1,712 | $171,790 | $29,675 | $142,115 |
| 2016 | $1,677 | $168,423 | $29,094 | $139,329 |
| 2015 | $1,653 | $165,894 | $28,657 | $137,237 |
| 2014 | $1,618 | $162,645 | $28,096 | $134,549 |
Property History
| Date | Event | Price | List to Sale | Price per Sq Ft | Prior Sale |
|---|---|---|---|---|---|
| 09/02/2025 09/02/25 | Price Changed | $544,000 | -0.9% | $205 / Sq Ft | |
| 05/11/2025 05/11/25 | For Sale | $549,000 | +52.5% | $207 / Sq Ft | |
| 10/25/2017 10/25/17 | Sold | $360,000 | -4.0% | $136 / Sq Ft | View Prior Sale |
| 08/24/2017 08/24/17 | Pending | -- | -- | -- | |
| 07/05/2017 07/05/17 | For Sale | $375,000 | -- | $142 / Sq Ft |
Purchase History
| Date | Type | Sale Price | Title Company |
|---|---|---|---|
| Interfamily Deed Transfer | -- | Wfg Title Company Of Ca | |
| Interfamily Deed Transfer | -- | Accommodation | |
| Interfamily Deed Transfer | -- | None Available | |
| Grant Deed | $360,000 | Western Land Title Co Inc | |
| Interfamily Deed Transfer | -- | None Available | |
| Interfamily Deed Transfer | -- | First American Title Company |
Mortgage History
| Date | Status | Loan Amount | Loan Type |
|---|---|---|---|
| Open | $270,000 | New Conventional | |
| Closed | $288,000 | New Conventional | |
| Previous Owner | $140,000 | New Conventional |
Source: MetroList
MLS Number: 225059066
APN: 030-560-006-000
- 19717 Sutter Creek Rd
- 20070 Tellurium Dr
- 19301 Laurel Canyon Rd
- 19620 State Highway 88
- 14074 Irishtown Rd Unit 40
- 19345 Ridge Rd
- 21335 Consolation St
- 13851 Tank Ct
- 19475 Murphy Rd
- 18901 Sylvia Dr
- 21480 Consolation St
- 13825 Pine View Dr
- 0 Homestead Unit 225020801
- 19934 Pitts Ct
- 20117 Neilson Rd
- 20219 Ponderosa Trail
- 14100 Greenleaf Ln
- 18871 Ponderosa Annex Rd
- 18640 Toyon Ct
- 13680 Elderberry Dr
- 17501 Tannery Ln
- 17 Raggio Rd Unit 4
- 205 Court St
- 510 Perry St Unit 510
- 0000 G
- 6254 Ca-104
- 312 S Amador St
- 18 E Main St
- 306 S Church St
- 7701 Sly Park Rd
- 6160 Sly Park Rd
- 4415 Patterson Dr
- 6194 Speckled Rd
- 6100 Pleasant Valley Rd
- 6273 Dolly Varden Ln Unit 6273 Dolly Varden Lane
- 5291 Bryant Rd
- 6041 Golden Center Ct
- 3145 Sheridan St Unit A
- 820 Blue Bell Ct
- 4121 Northwood Dr
