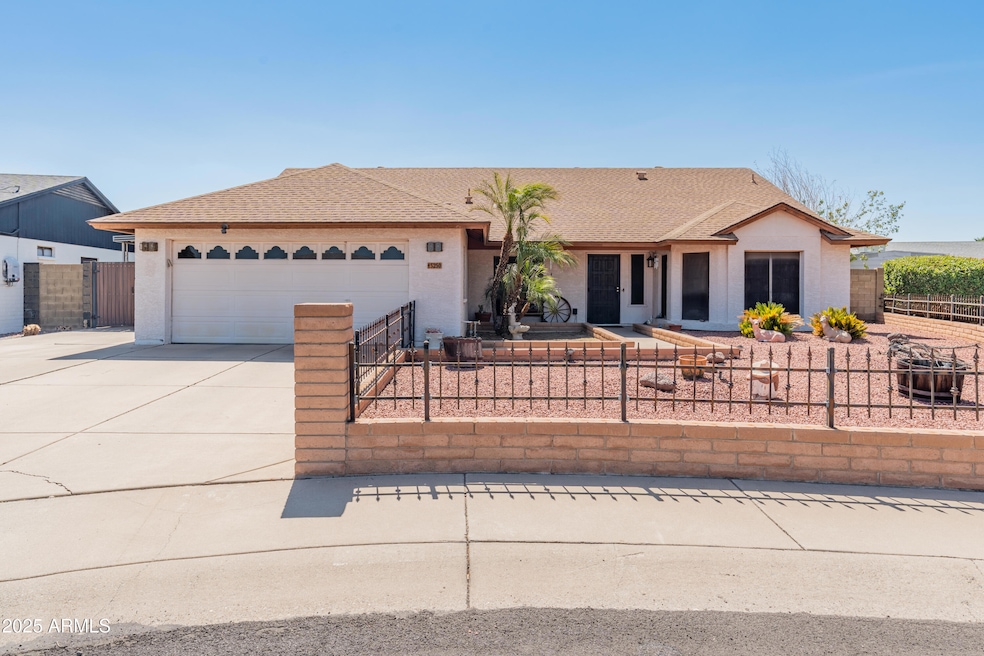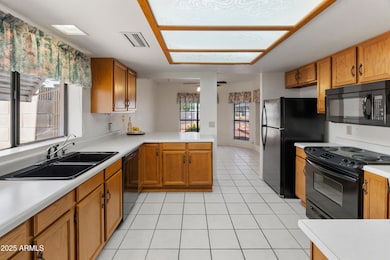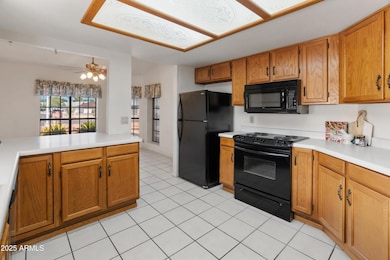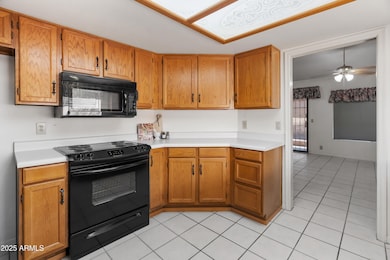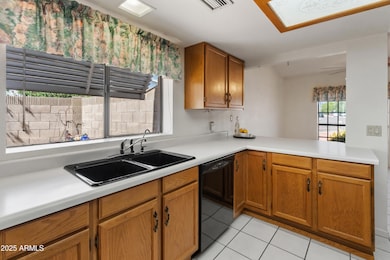
15250 N 65th Ave Glendale, AZ 85306
Arrowhead NeighborhoodHighlights
- RV Gated
- Eat-In Kitchen
- No Interior Steps
- No HOA
- Solar Screens
- Tile Flooring
About This Home
As of August 2025Opportunity knocks in a prime Peoria location! This single-level 3 bed, 2 bath home offers 1,796 sq ft of solid potential and is ready for your personal touch. While it could use fresh flooring and paint, the good bones and spacious layout provide the perfect canvas to make it your own. Enjoy a 2-car garage, a detached workshop ideal for hobbies or storage, and an RV gate with extended covered parking perfect for storing your toys. The cozy fireplace adds warmth and character, and there's no HOA to limit your creativity. Located near the vibrant P83 district with top-rated Peoria schools, dining, shopping, and entertainment just minutes away. Priced below comps—don't miss this chance to add value and build equity in a highly desirable neighborhood!
Last Agent to Sell the Property
Berkshire Hathaway HomeServices Arizona Properties License #SA689494000 Listed on: 07/16/2025

Home Details
Home Type
- Single Family
Est. Annual Taxes
- $1,278
Year Built
- Built in 1988
Lot Details
- 7,775 Sq Ft Lot
- Desert faces the back of the property
- Block Wall Fence
Parking
- 2 Car Garage
- 2 Open Parking Spaces
- 2 Carport Spaces
- Garage Door Opener
- RV Gated
Home Design
- Wood Frame Construction
- Composition Roof
- Block Exterior
- Stucco
Interior Spaces
- 1,796 Sq Ft Home
- 1-Story Property
- Ceiling Fan
- Solar Screens
- Living Room with Fireplace
Kitchen
- Eat-In Kitchen
- Built-In Electric Oven
- Built-In Microwave
- Laminate Countertops
Flooring
- Carpet
- Tile
Bedrooms and Bathrooms
- 3 Bedrooms
- 2 Bathrooms
Accessible Home Design
- Grab Bar In Bathroom
- No Interior Steps
Schools
- Pioneer Elementary School
- Cactus High School
Utilities
- Central Air
- Heating Available
- High Speed Internet
Community Details
- No Home Owners Association
- Association fees include no fees
- Built by Regal Homes
- Daybreak Unit 3 Subdivision
Listing and Financial Details
- Tax Lot 77
- Assessor Parcel Number 231-07-816
Ownership History
Purchase Details
Home Financials for this Owner
Home Financials are based on the most recent Mortgage that was taken out on this home.Purchase Details
Purchase Details
Purchase Details
Home Financials for this Owner
Home Financials are based on the most recent Mortgage that was taken out on this home.Purchase Details
Home Financials for this Owner
Home Financials are based on the most recent Mortgage that was taken out on this home.Purchase Details
Purchase Details
Home Financials for this Owner
Home Financials are based on the most recent Mortgage that was taken out on this home.Similar Homes in the area
Home Values in the Area
Average Home Value in this Area
Purchase History
| Date | Type | Sale Price | Title Company |
|---|---|---|---|
| Warranty Deed | $360,000 | First American Title Insurance | |
| Interfamily Deed Transfer | -- | None Available | |
| Interfamily Deed Transfer | -- | None Available | |
| Interfamily Deed Transfer | -- | Nations Title Agency Inc | |
| Interfamily Deed Transfer | -- | Nations Title Agency Inc | |
| Interfamily Deed Transfer | -- | Magnus Title Agency | |
| Interfamily Deed Transfer | -- | Magnus Title Agency | |
| Interfamily Deed Transfer | -- | -- | |
| Joint Tenancy Deed | $115,000 | Capital Title Agency |
Mortgage History
| Date | Status | Loan Amount | Loan Type |
|---|---|---|---|
| Previous Owner | $139,600 | New Conventional | |
| Previous Owner | $150,500 | New Conventional | |
| Previous Owner | $140,000 | New Conventional | |
| Previous Owner | $106,500 | Unknown | |
| Previous Owner | $109,250 | New Conventional |
Property History
| Date | Event | Price | Change | Sq Ft Price |
|---|---|---|---|---|
| 08/14/2025 08/14/25 | Sold | $360,000 | -4.0% | $200 / Sq Ft |
| 07/31/2025 07/31/25 | Pending | -- | -- | -- |
| 07/30/2025 07/30/25 | Price Changed | $375,000 | -4.0% | $209 / Sq Ft |
| 07/16/2025 07/16/25 | For Sale | $390,500 | -- | $217 / Sq Ft |
Tax History Compared to Growth
Tax History
| Year | Tax Paid | Tax Assessment Tax Assessment Total Assessment is a certain percentage of the fair market value that is determined by local assessors to be the total taxable value of land and additions on the property. | Land | Improvement |
|---|---|---|---|---|
| 2025 | $1,278 | $16,763 | -- | -- |
| 2024 | $1,304 | $15,965 | -- | -- |
| 2023 | $1,304 | $30,800 | $6,160 | $24,640 |
| 2022 | $1,292 | $23,870 | $4,770 | $19,100 |
| 2021 | $1,387 | $21,770 | $4,350 | $17,420 |
| 2020 | $1,408 | $21,280 | $4,250 | $17,030 |
| 2019 | $1,368 | $19,550 | $3,910 | $15,640 |
| 2018 | $1,336 | $18,130 | $3,620 | $14,510 |
| 2017 | $1,345 | $15,620 | $3,120 | $12,500 |
| 2016 | $1,337 | $13,950 | $2,790 | $11,160 |
| 2015 | $1,254 | $15,020 | $3,000 | $12,020 |
Agents Affiliated with this Home
-
Cindi Ashton

Seller's Agent in 2025
Cindi Ashton
Berkshire Hathaway HomeServices Arizona Properties
(602) 301-4188
3 in this area
47 Total Sales
-
Todd Cass

Buyer's Agent in 2025
Todd Cass
Realty Arizona Elite Group, LLC
(602) 762-3023
2 in this area
62 Total Sales
Map
Source: Arizona Regional Multiple Listing Service (ARMLS)
MLS Number: 6893201
APN: 231-07-816
- 6603 W Jamaica Dr
- 6320 W Del Mar Ln
- 6601 W Montego Ln Unit 4
- 15244 N 67th Dr
- 6634 W Mary Jane Ln
- 6231 W Zoe Ella Way
- 6073 W Caribe Ln
- 14416 N 67th Ave
- 6372 W Redfield Rd
- 6419 W Monte Cristo Ave
- 6935 W Zoe Ella Way
- 6333 W Monte Cristo Ave
- 16027 N 67th Dr
- 6201 W Acoma Dr
- 6103 W Nancy Rd
- 6950 W Karen Lee Ln
- 15410 N 60th Ave
- 6930 W Nancy Rd
- 6014 W Mary Jane Ln
- 6433 W Beverly Ln
