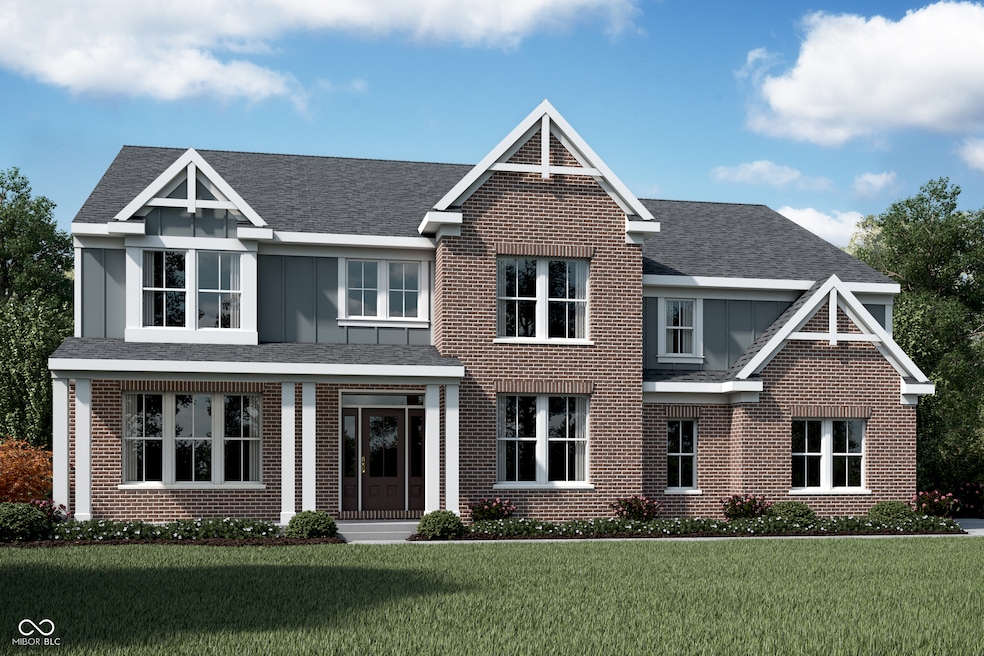15251 Garden Mist Place Fishers, IN 46040
Estimated payment $5,609/month
Highlights
- New Construction
- 3 Car Attached Garage
- Laundry Room
- Southeastern Elementary School Rated A
- Walk-In Closet
- Entrance Foyer
About This Home
New construction by Fischer Homes in The Cove featuring the Paxton plan. This home offers an island kitchen with pantry, lots of cabinet space and quartz countertops. Formal dining room. Two-story family room with fireplace expands to the light-filled morning room with walk out access. Guest suite is on it's own level. Private study with double doors. Fantastic owners suite with two walk-in closets and attached private bath with his and hers sinks, walk-in shower, private commode and huge sitting room on it's own level. Three additional bedrooms, loft and laundry upstairs. Full finished lower level rec room. Three car attached garage.
Home Details
Home Type
- Single Family
Year Built
- Built in 2025 | New Construction
Lot Details
- 0.27 Acre Lot
HOA Fees
- $43 Monthly HOA Fees
Parking
- 3 Car Attached Garage
- Garage Door Opener
Home Design
- Brick Exterior Construction
- Cement Siding
- Concrete Perimeter Foundation
Interior Spaces
- Multi-Level Property
- Electric Fireplace
- Entrance Foyer
- Family Room with Fireplace
- Fire and Smoke Detector
Kitchen
- Convection Oven
- Gas Oven
- Range Hood
- Microwave
- Dishwasher
- Disposal
Flooring
- Carpet
- Vinyl Plank
- Vinyl
Bedrooms and Bathrooms
- 5 Bedrooms
- Walk-In Closet
Laundry
- Laundry Room
- Laundry on upper level
Basement
- Basement Fills Entire Space Under The House
- 9 Foot Basement Ceiling Height
- Sump Pump with Backup
- Basement Window Egress
Utilities
- Forced Air Heating and Cooling System
- Electric Water Heater
Community Details
- Association Phone (317) 251-9393
- The Cove Subdivision
- Property managed by Sentry Management, Inc.
Listing and Financial Details
- Tax Lot 3
- Assessor Parcel Number 291231017003000007
Map
Home Values in the Area
Average Home Value in this Area
Tax History
| Year | Tax Paid | Tax Assessment Tax Assessment Total Assessment is a certain percentage of the fair market value that is determined by local assessors to be the total taxable value of land and additions on the property. | Land | Improvement |
|---|---|---|---|---|
| 2024 | -- | $600 | $600 | -- |
Property History
| Date | Event | Price | List to Sale | Price per Sq Ft |
|---|---|---|---|---|
| 11/23/2025 11/23/25 | Pending | -- | -- | -- |
| 11/22/2025 11/22/25 | For Sale | $886,329 | -- | $175 / Sq Ft |
Purchase History
| Date | Type | Sale Price | Title Company |
|---|---|---|---|
| Warranty Deed | -- | None Listed On Document |
Source: MIBOR Broker Listing Cooperative®
MLS Number: 22074617
APN: 29-12-31-017-003.000-007
- 15126 Garden Mist Place
- Camden Plan at The Cove - Designer Collection
- Maxwell Plan at The Cove - Designer Collection
- Wyatt Plan at The Cove - Designer Collection
- Winston Plan at The Cove - Designer Collection
- Pearson Plan at The Cove - Masterpiece Collection
- Ivy Plan at The Cove - Designer Collection
- Wilmington Plan at The Cove - Designer Collection
- Morgan Plan at The Cove - Designer Collection
- Everett Plan at The Cove - Masterpiece Collection
- Leland Plan at The Cove - Masterpiece Collection
- Blair Plan at The Cove - Designer Collection
- Avery Plan at The Cove - Designer Collection
- Olive Plan at The Cove - Designer Collection
- Emmett Plan at The Cove - Designer Collection
- Winslow Plan at The Cove - Masterpiece Collection
- Carrington Plan at The Cove - Designer Collection
- Grayson Plan at The Cove - Masterpiece Collection
- Huxley Plan at The Cove - Masterpiece Collection
- Paxton Plan at The Cove - Masterpiece Collection

