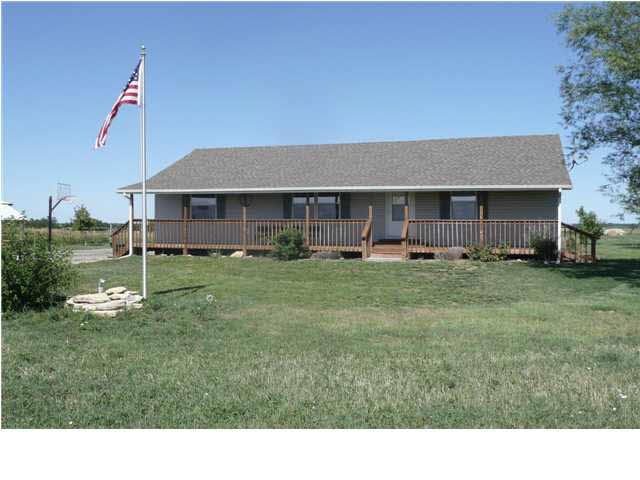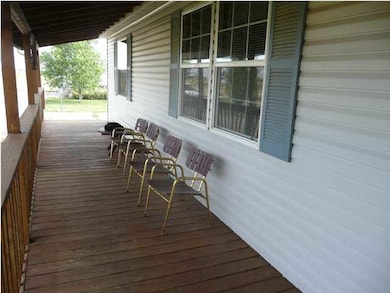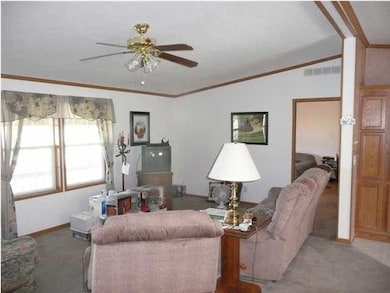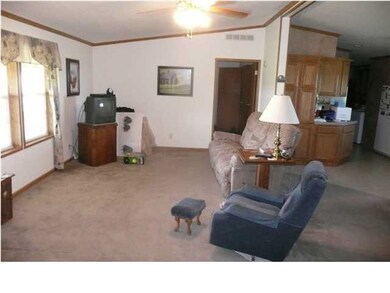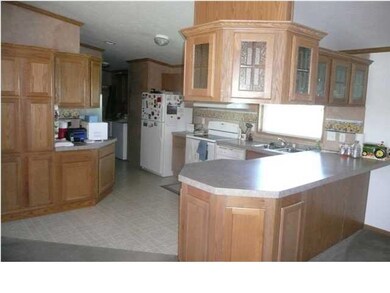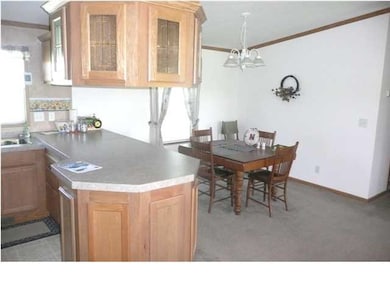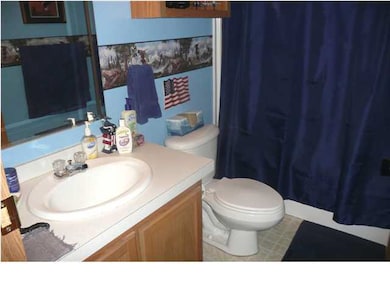
15252 NW Butler Rd Newton, KS 67114
Highlights
- Horses Allowed On Property
- 19.2 Acre Lot
- Ranch Style House
- RV Access or Parking
- Vaulted Ceiling
- Corner Lot
About This Home
As of July 2022Here is country living at its finest for under $200,000! This 10 year old home on 20 acres is ideal for raising a pony, chickens, peacocks, a llama and even a family! Watch the prairie sunsets from your own covered front porch. Enjoy the full basement for hobbies and play - or finish it our for additional space. Put 4 cars in the detached outbuilding & still have room for the pony, chickens and llama. This Ranch is in the coveted Remington school district and close to Berean Academy. Low utilities, average for last two years: Water - $20/month, Electric - 91.00/month, Propane - $70.00/month. 30 x 50 shed built in 2002, has 220 wiring.
Last Agent to Sell the Property
RE/MAX Associates License #00021348 Listed on: 06/06/2012

Home Details
Home Type
- Single Family
Est. Annual Taxes
- $1,289
Year Built
- Built in 2002
Lot Details
- 19.2 Acre Lot
- Corner Lot
Home Design
- Ranch Style House
- Frame Construction
- Composition Roof
Interior Spaces
- Built-In Desk
- Vaulted Ceiling
- Window Treatments
- Combination Dining and Living Room
Kitchen
- Breakfast Bar
- Electric Cooktop
- Range Hood
- Dishwasher
- Disposal
Bedrooms and Bathrooms
- 4 Bedrooms
- Split Bedroom Floorplan
- En-Suite Primary Bedroom
Laundry
- Laundry on main level
- 220 Volts In Laundry
Partially Finished Basement
- Basement Fills Entire Space Under The House
- Bedroom in Basement
- Natural lighting in basement
Parking
- 4 Car Detached Garage
- Carport
- Garage Door Opener
- RV Access or Parking
Schools
- Remington Elementary And Middle School
- Remington High School
Utilities
- Forced Air Heating and Cooling System
- Heating System Powered By Leased Propane
- Propane
- Lagoon System
Additional Features
- Covered Patio or Porch
- Horses Allowed On Property
Community Details
- Built by SKYLINE MANF. HALSTEAD KS
Listing and Financial Details
- Assessor Parcel Number 958
Similar Homes in Newton, KS
Home Values in the Area
Average Home Value in this Area
Property History
| Date | Event | Price | Change | Sq Ft Price |
|---|---|---|---|---|
| 07/11/2022 07/11/22 | Sold | -- | -- | -- |
| 06/29/2022 06/29/22 | Pending | -- | -- | -- |
| 06/24/2022 06/24/22 | For Sale | $225,000 | +40.6% | $140 / Sq Ft |
| 06/18/2013 06/18/13 | Sold | -- | -- | -- |
| 11/26/2012 11/26/12 | Pending | -- | -- | -- |
| 06/06/2012 06/06/12 | For Sale | $160,000 | -- | $100 / Sq Ft |
Tax History Compared to Growth
Agents Affiliated with this Home
-

Seller's Agent in 2022
Katie Kunkel
Coldwell Banker Plaza Real Estate
(913) 908-5196
46 Total Sales
-

Buyer's Agent in 2022
Kevin Sechrist
KSI Realty LLC
(620) 680-0388
37 Total Sales
-

Seller's Agent in 2013
Ron Harder
RE/MAX Associates
(316) 283-6083
157 Total Sales
Map
Source: South Central Kansas MLS
MLS Number: 338331
APN: 064-17-0-00-00-009.00
- 10657 NW Butler Rd
- SW/c of 40th St and Mustang Rd
- 202 N Locust St
- 201 N Elm St
- 111 S Cottonwood Ct
- 105 S Cottonwood St
- 103 S Cottonwood St
- 113 S Cottonwood Ct
- 112 S Maple St
- 589 Quail Creek Rd
- 9105 NE 96th St
- 304 N Sycamore St
- 410 W Grant St
- 511 N Sycamore St
- 0 Main St at N Woodlawn Rd
- 903 & 907 N Elm
- 6330 SE 84th St
- 1510 E 9th St
- 7 Rolling Hills Ct
- 903 N Blaine St
