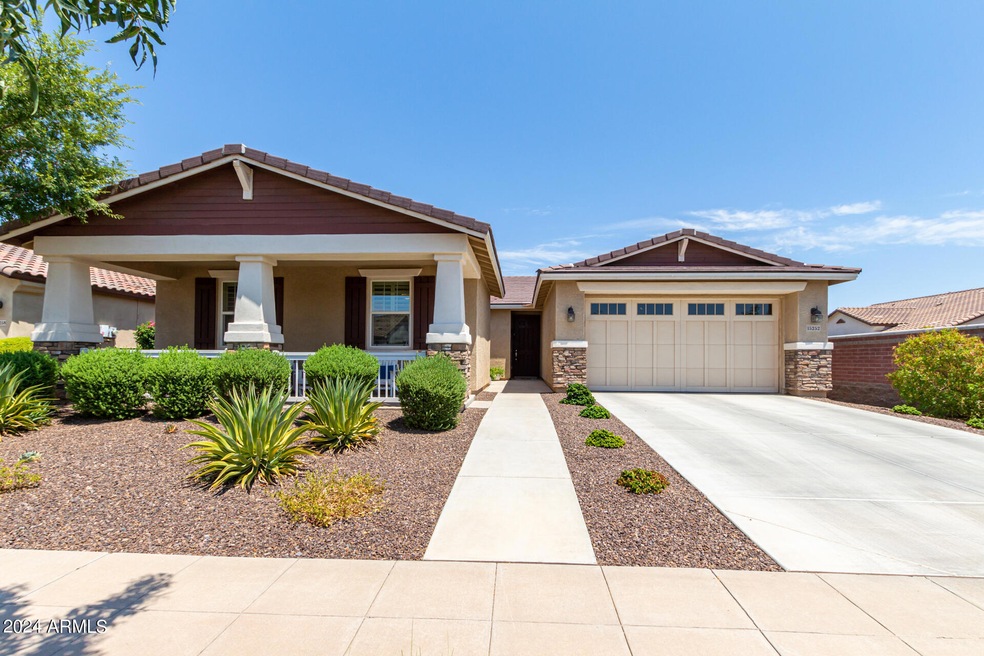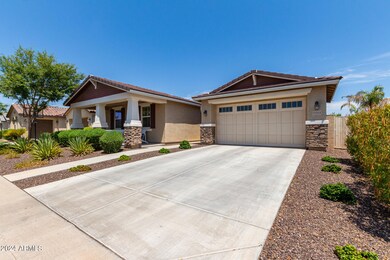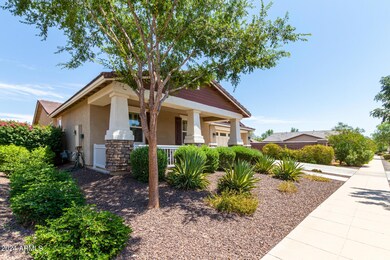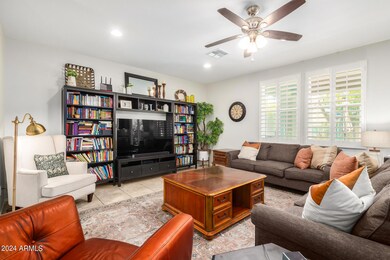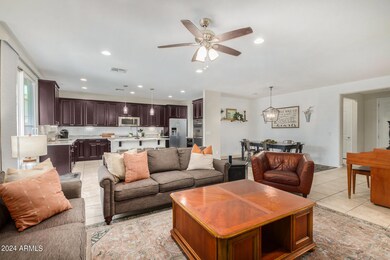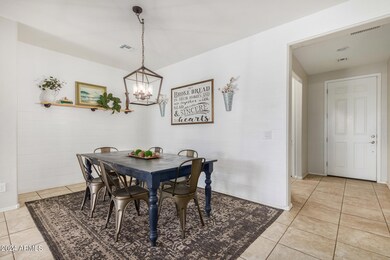
15252 W Wethersfield Rd Surprise, AZ 85379
Highlights
- Fitness Center
- Granite Countertops
- Covered patio or porch
- Clubhouse
- Heated Community Pool
- 2 Car Direct Access Garage
About This Home
As of October 2024Pride of ownership is shown in this remarkable property nestled in Marley Park! Prepare to be impressed by a bright, spacious open floor showcasing neutral tile flooring, a soothing color palette, plantation shutters, & sliding doors merging the indoor with the outdoor living. The gorgeous chef's kitchen is a cook's delight, offering chocolate-stained cabinets adorned with crown moulding, granite counters, SS appliances, double wall oven, a subway tile backsplash, a walk-in pantry, & a center island including a breakfast bar. The primary bedroom boasts plush carpet in all the right places, a walk-in closet, & a private bathroom with dual sinks. You'll love hosting fun gatherings in the fabulous backyard, featuring a manicured landscape & covered/open patios! This gem won't disappoint!
Last Agent to Sell the Property
Nic Silvester
West USA Realty License #BR572667000 Listed on: 07/20/2024
Home Details
Home Type
- Single Family
Est. Annual Taxes
- $2,668
Year Built
- Built in 2015
Lot Details
- 8,970 Sq Ft Lot
- Block Wall Fence
- Grass Covered Lot
HOA Fees
- $138 Monthly HOA Fees
Parking
- 2 Car Direct Access Garage
- Garage Door Opener
Home Design
- Wood Frame Construction
- Tile Roof
- Stone Exterior Construction
- Stucco
Interior Spaces
- 2,342 Sq Ft Home
- 1-Story Property
- Ceiling height of 9 feet or more
- Ceiling Fan
- Double Pane Windows
- Low Emissivity Windows
Kitchen
- Breakfast Bar
- Gas Cooktop
- Built-In Microwave
- Kitchen Island
- Granite Countertops
Flooring
- Carpet
- Tile
Bedrooms and Bathrooms
- 4 Bedrooms
- Primary Bathroom is a Full Bathroom
- 2.5 Bathrooms
- Dual Vanity Sinks in Primary Bathroom
- Bathtub With Separate Shower Stall
Outdoor Features
- Covered patio or porch
Schools
- Ashton Ranch Elementary School
- Dysart Middle School
- Dysart High School
Utilities
- Refrigerated Cooling System
- Heating System Uses Natural Gas
- High Speed Internet
- Cable TV Available
Listing and Financial Details
- Tax Lot 8073
- Assessor Parcel Number 501-46-233
Community Details
Overview
- Association fees include ground maintenance
- Marley Park Association, Phone Number (623) 466-8820
- Built by RICHMOND AMERICAN HOMES
- Marley Park Parcel 8 Subdivision
- FHA/VA Approved Complex
Amenities
- Clubhouse
- Recreation Room
Recreation
- Community Playground
- Fitness Center
- Heated Community Pool
- Community Spa
- Bike Trail
Ownership History
Purchase Details
Home Financials for this Owner
Home Financials are based on the most recent Mortgage that was taken out on this home.Purchase Details
Home Financials for this Owner
Home Financials are based on the most recent Mortgage that was taken out on this home.Purchase Details
Similar Homes in Surprise, AZ
Home Values in the Area
Average Home Value in this Area
Purchase History
| Date | Type | Sale Price | Title Company |
|---|---|---|---|
| Warranty Deed | $512,500 | First American Title Insurance | |
| Special Warranty Deed | $293,365 | Fidelity Natl Title Agency | |
| Special Warranty Deed | $3,300,000 | First American Title |
Mortgage History
| Date | Status | Loan Amount | Loan Type |
|---|---|---|---|
| Open | $486,875 | New Conventional | |
| Previous Owner | $90,000 | New Conventional |
Property History
| Date | Event | Price | Change | Sq Ft Price |
|---|---|---|---|---|
| 10/09/2024 10/09/24 | Sold | $512,500 | -2.4% | $219 / Sq Ft |
| 08/09/2024 08/09/24 | Price Changed | $525,000 | -3.7% | $224 / Sq Ft |
| 08/05/2024 08/05/24 | Price Changed | $545,000 | -0.9% | $233 / Sq Ft |
| 07/20/2024 07/20/24 | For Sale | $550,000 | -- | $235 / Sq Ft |
Tax History Compared to Growth
Tax History
| Year | Tax Paid | Tax Assessment Tax Assessment Total Assessment is a certain percentage of the fair market value that is determined by local assessors to be the total taxable value of land and additions on the property. | Land | Improvement |
|---|---|---|---|---|
| 2025 | $2,688 | $26,354 | -- | -- |
| 2024 | $2,668 | $25,099 | -- | -- |
| 2023 | $2,668 | $41,650 | $8,330 | $33,320 |
| 2022 | $2,780 | $30,900 | $6,180 | $24,720 |
| 2021 | $2,862 | $29,970 | $5,990 | $23,980 |
| 2020 | $2,803 | $29,360 | $5,870 | $23,490 |
| 2019 | $2,880 | $27,000 | $5,400 | $21,600 |
| 2018 | $2,727 | $26,030 | $5,200 | $20,830 |
| 2017 | $2,505 | $23,470 | $4,690 | $18,780 |
| 2016 | $362 | $6,345 | $6,345 | $0 |
| 2015 | $481 | $6,768 | $6,768 | $0 |
Agents Affiliated with this Home
-
N
Seller's Agent in 2024
Nic Silvester
West USA Realty
-
Shelly Berry

Buyer's Agent in 2024
Shelly Berry
RE/MAX
(602) 622-6312
2 in this area
94 Total Sales
Map
Source: Arizona Regional Multiple Listing Service (ARMLS)
MLS Number: 6733844
APN: 501-46-233
- 12644 N 152nd Ave
- 15369 W Wethersfield Rd
- 15387 W Columbine Dr
- 12698 N 153rd Ave
- 15028 W Columbine Dr
- 14994 W Charter Oak Rd
- 15153 W Riviera Dr
- 14977 W Charter Oak Rd
- 15360 W Corrine Dr
- 15409 W Corrine Dr
- 15456 W Corrine Dr
- 15450 W Laurel Ln
- 15163 W Cameron Dr
- 11760 N 153rd Ave
- 11698 N 153rd Ave
- 15010 W Hope Dr
- 11625 N 153rd Dr
- 15446 W Jenan Dr
- 15488 W Aster Dr
- 14836 W Desert Hills Dr
