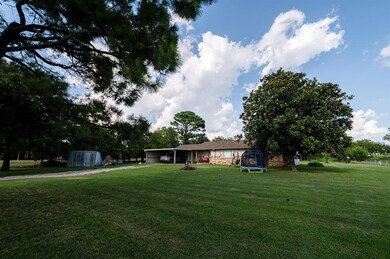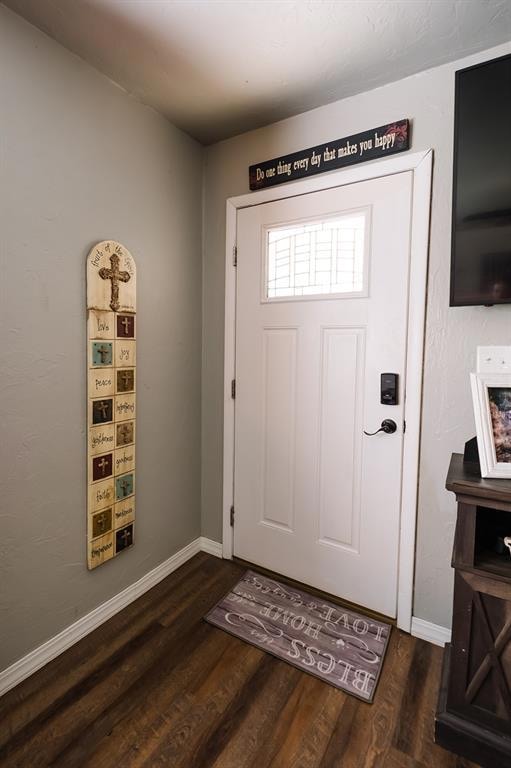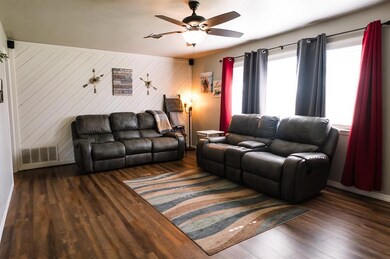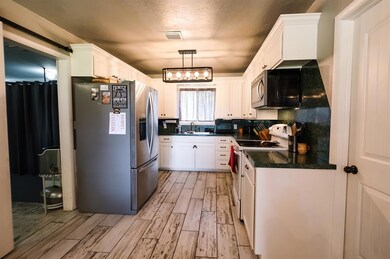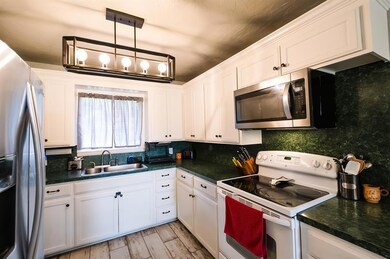
15253 N County Road 3260 Pauls Valley, OK 73075
Estimated payment $1,441/month
Highlights
- Ranch Style House
- Covered patio or porch
- Inside Utility
- Pauls Valley Elementary School Rated A-
- Converted Garage
- Pasture
About This Home
Charming Ranch-Style Home on 2.27 Acres!
This beautifully remodeled 3-bedroom, 1.5-bath home offers 1,842 square feet (MOL) of inviting living space with peaceful country charm. Nestled on over two private acres with mature trees, this property blends modern updates with a serene, spacious setting. Inside, you’ll find updated flooring throughout including rich LVP and ceramic wood look tile in the kitchen, along with updated doors, painted walls + trim, and kitchen appliances. The converted garage offers a flexible bonus space ideal for a fourth bedroom, second living area, playroom, or home office. It’s already plumbed for a second full bath—just waiting for your finishing touches! Enjoy covered parking under the attached two-car carport, plus a separate storage shed for all your tools and gear. The back acreage offers seclusion and space to roam for livestock, a garden, or just to relax in nature. Move-in ready with plenty of potential this one is a must-see for those looking for space, updates, and comfort ! Property is aprx 658'X150'.
Home Details
Home Type
- Single Family
Est. Annual Taxes
- $2,020
Year Built
- Built in 1985
Lot Details
- 2.27 Acre Lot
- Rural Setting
Parking
- 1 Car Garage
- Converted Garage
- Gravel Driveway
- Additional Parking
Home Design
- Ranch Style House
- Traditional Architecture
- Brick Frame
- Composition Roof
Interior Spaces
- 1,842 Sq Ft Home
- Ceiling Fan
- Inside Utility
Kitchen
- Electric Range
- Free-Standing Range
Flooring
- Concrete
- Tile
- Vinyl
Bedrooms and Bathrooms
- 3 Bedrooms
- Possible Extra Bedroom
Outdoor Features
- Covered patio or porch
- Outbuilding
Schools
- Pauls Valley Elementary School
- Pauls Valley JHS Middle School
- Pauls Valley High School
Additional Features
- Pasture
- Central Heating and Cooling System
Map
Home Values in the Area
Average Home Value in this Area
Tax History
| Year | Tax Paid | Tax Assessment Tax Assessment Total Assessment is a certain percentage of the fair market value that is determined by local assessors to be the total taxable value of land and additions on the property. | Land | Improvement |
|---|---|---|---|---|
| 2024 | $2,020 | $22,009 | $2,017 | $19,992 |
| 2023 | $2,020 | $21,367 | $2,015 | $19,352 |
| 2022 | $1,908 | $20,350 | $2,010 | $18,340 |
| 2021 | $1,005 | $10,341 | $2,010 | $8,331 |
| 2020 | $1,011 | $10,341 | $2,010 | $8,331 |
| 2019 | $1,072 | $10,670 | $2,010 | $8,660 |
| 2018 | $985 | $10,043 | $2,010 | $8,033 |
| 2017 | $839 | $10,099 | $2,010 | $8,089 |
| 2016 | $838 | $10,065 | $2,010 | $8,055 |
| 2015 | $428 | $6,063 | $1,074 | $4,989 |
| 2014 | $414 | $5,886 | $499 | $5,387 |
Property History
| Date | Event | Price | Change | Sq Ft Price |
|---|---|---|---|---|
| 07/12/2025 07/12/25 | For Sale | $229,900 | +24.3% | $125 / Sq Ft |
| 12/17/2021 12/17/21 | Sold | $185,000 | 0.0% | $119 / Sq Ft |
| 11/11/2021 11/11/21 | Pending | -- | -- | -- |
| 11/11/2021 11/11/21 | For Sale | $185,000 | 0.0% | $119 / Sq Ft |
| 11/08/2021 11/08/21 | For Sale | $185,000 | 0.0% | $119 / Sq Ft |
| 10/20/2021 10/20/21 | Pending | -- | -- | -- |
| 10/12/2021 10/12/21 | For Sale | $185,000 | -- | $119 / Sq Ft |
Purchase History
| Date | Type | Sale Price | Title Company |
|---|---|---|---|
| Warranty Deed | $185,000 | American Abstract Co Of Mccl | |
| Warranty Deed | $97,000 | Oklahoma City Abstract & Tit | |
| Warranty Deed | $91,500 | None Available | |
| Warranty Deed | $54,500 | -- |
Mortgage History
| Date | Status | Loan Amount | Loan Type |
|---|---|---|---|
| Open | $186,868 | New Conventional | |
| Previous Owner | $99,250 | New Conventional | |
| Previous Owner | $89,842 | FHA |
Similar Homes in Pauls Valley, OK
Source: MLSOK
MLS Number: 1180139
APN: 0000-34-04N-01E-0-180-00
- 10971 N County Road 3260
- 16070 N County Road 3246
- 16296 N County Road 3264
- 16511 N County Road 3265
- 19586 N County Road 3240
- 1113 Evergreen Dr
- 229 N Locust St
- 12600 N County Road 3260
- 123 Chestnut St
- 106 Chestnut St
- 521 E Grant Ave
- 615 E Charles Ave
- 222 North St
- 129 E Jefferson St
- 405 E Bradley Ave
- 12494 N County Road 3260
- 730 N Santa fe St
- 400 E Wagner Ave
- 104 E Gardner St
- 804 N Willow St

