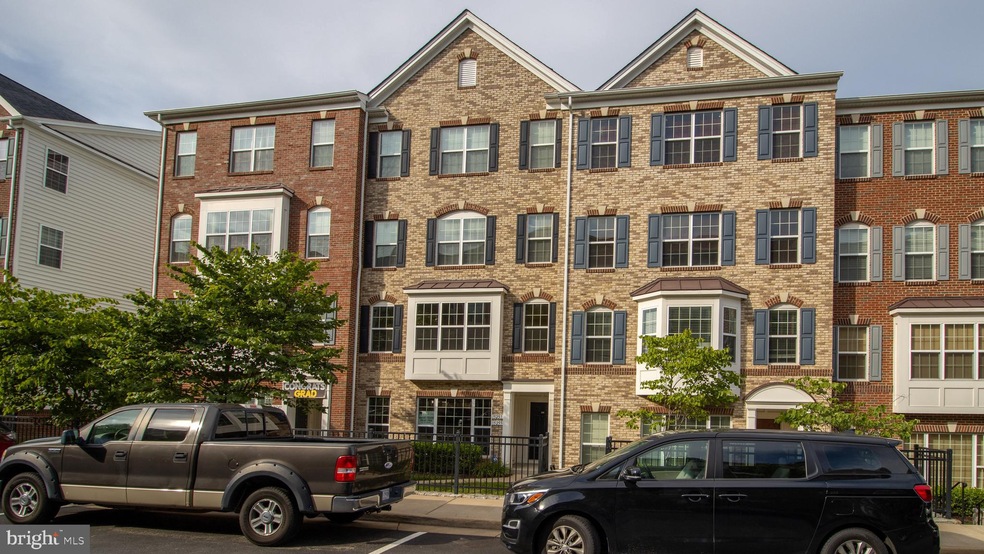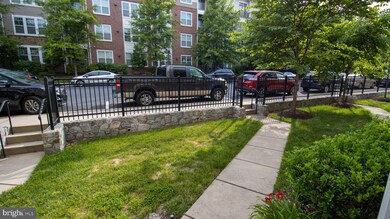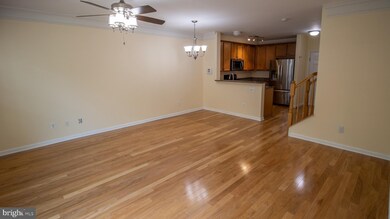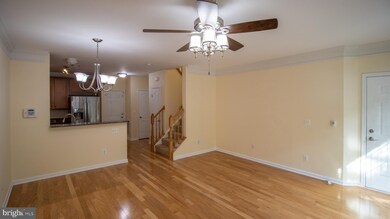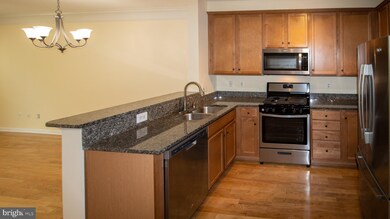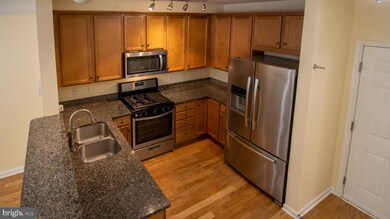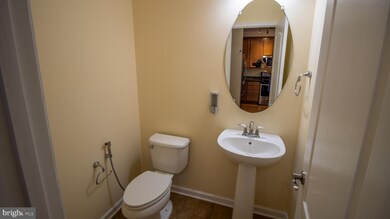
15255 Leicestershire St Woodbridge, VA 22191
Stonebridge NeighborhoodHighlights
- Fitness Center
- Open Floorplan
- Clubhouse
- Gated Community
- Colonial Architecture
- Wood Flooring
About This Home
As of July 2025Amazing TH 3 bed 2 full bath and a half bath in full amenities at Potomac Club! This brick front townhome style condo with 1 car garage, fresh paint, lots of natural light and large living room off the kitchen. First level hardwood floor and second level carpet. Fabulous gourmet kitchen with granite countertops, and 42" cabinets and gas cooking. New stainless appliances: gas range, built in microwave. New faucet. Enjoy the elegant master bedroom suite with two large walk-in closets, and a luxury master bathroom complete with dual sinks, a soaking tub, and separate shower. New bidet system in all bathrooms. Plus two additional large bedrooms, a full bathroom. Laundry area at the bedroom level. New clothes dryer. Potomac Club is a maintenance-free, gated community with incredible amenities. Enjoy the clubhouse, fitness center, rock climbing wall, indoor pool, outdoor pool, sauna, business center, playgrounds, and seasonal community events. Close proximity to all that Stonebridge at Potomac Town Center has to offer including Wegman s, Alamo Drafthouse, Apple, and tons of other shops and restaurants. Easy access to Quantico, Fort Belvoir, I-95, Route 1, VRE, and commuter lots.
Last Agent to Sell the Property
Spring Hill Real Estate, LLC. License #0225077442 Listed on: 06/22/2020

Last Buyer's Agent
Spring Hill Real Estate, LLC. License #0225077442 Listed on: 06/22/2020

Townhouse Details
Home Type
- Townhome
Est. Annual Taxes
- $3,371
Year Built
- Built in 2012
HOA Fees
Parking
- 1 Car Attached Garage
- 1 Driveway Space
- Rear-Facing Garage
- Garage Door Opener
Home Design
- Colonial Architecture
- Brick Front
Interior Spaces
- 1,524 Sq Ft Home
- Property has 2 Levels
- Open Floorplan
- Ceiling Fan
- Recessed Lighting
- Combination Dining and Living Room
Kitchen
- Gas Oven or Range
- Built-In Microwave
- Dishwasher
- Stainless Steel Appliances
- Disposal
Flooring
- Wood
- Carpet
Bedrooms and Bathrooms
- 3 Bedrooms
- En-Suite Primary Bedroom
- En-Suite Bathroom
- Walk-In Closet
Laundry
- Laundry on upper level
- Dryer
- Washer
Utilities
- Forced Air Heating and Cooling System
- Natural Gas Water Heater
Additional Features
- Level Entry For Accessibility
- Property is in excellent condition
Listing and Financial Details
- Assessor Parcel Number 8391-12-0445.01
Community Details
Overview
- Association fees include insurance, pool(s), recreation facility, reserve funds, road maintenance, security gate, snow removal, trash
- Potomac Club Subdivision
Amenities
- Common Area
- Clubhouse
- Meeting Room
- Party Room
Recreation
- Community Playground
- Fitness Center
- Community Indoor Pool
Security
- Gated Community
Ownership History
Purchase Details
Home Financials for this Owner
Home Financials are based on the most recent Mortgage that was taken out on this home.Purchase Details
Purchase Details
Home Financials for this Owner
Home Financials are based on the most recent Mortgage that was taken out on this home.Similar Homes in Woodbridge, VA
Home Values in the Area
Average Home Value in this Area
Purchase History
| Date | Type | Sale Price | Title Company |
|---|---|---|---|
| Warranty Deed | $305,000 | National Ttl & Setmnt Group | |
| Interfamily Deed Transfer | -- | None Available | |
| Special Warranty Deed | $252,990 | -- |
Mortgage History
| Date | Status | Loan Amount | Loan Type |
|---|---|---|---|
| Previous Owner | $268,055 | FHA | |
| Previous Owner | $252,990 | VA |
Property History
| Date | Event | Price | Change | Sq Ft Price |
|---|---|---|---|---|
| 07/14/2025 07/14/25 | Sold | $425,000 | 0.0% | $279 / Sq Ft |
| 06/02/2025 06/02/25 | For Sale | $425,000 | 0.0% | $279 / Sq Ft |
| 02/24/2023 02/24/23 | Rented | $2,600 | +4.0% | -- |
| 02/21/2023 02/21/23 | For Rent | $2,500 | +13.6% | -- |
| 07/25/2020 07/25/20 | Rented | $2,200 | 0.0% | -- |
| 07/24/2020 07/24/20 | Under Contract | -- | -- | -- |
| 07/21/2020 07/21/20 | For Rent | $2,200 | 0.0% | -- |
| 07/20/2020 07/20/20 | Sold | $305,000 | -3.2% | $200 / Sq Ft |
| 06/22/2020 06/22/20 | For Sale | $315,000 | +15.4% | $207 / Sq Ft |
| 01/20/2017 01/20/17 | Sold | $273,000 | -2.5% | $179 / Sq Ft |
| 11/14/2016 11/14/16 | Pending | -- | -- | -- |
| 10/19/2016 10/19/16 | For Sale | $279,900 | 0.0% | $184 / Sq Ft |
| 09/23/2015 09/23/15 | Rented | $1,800 | 0.0% | -- |
| 09/20/2015 09/20/15 | Under Contract | -- | -- | -- |
| 09/12/2015 09/12/15 | For Rent | $1,800 | -- | -- |
Tax History Compared to Growth
Tax History
| Year | Tax Paid | Tax Assessment Tax Assessment Total Assessment is a certain percentage of the fair market value that is determined by local assessors to be the total taxable value of land and additions on the property. | Land | Improvement |
|---|---|---|---|---|
| 2024 | $3,585 | $360,500 | $123,400 | $237,100 |
| 2023 | $3,553 | $341,500 | $116,400 | $225,100 |
| 2022 | $3,655 | $330,000 | $111,900 | $218,100 |
| 2021 | $3,550 | $290,100 | $98,200 | $191,900 |
| 2020 | $4,230 | $272,900 | $90,100 | $182,800 |
| 2019 | $4,089 | $263,800 | $87,500 | $176,300 |
| 2018 | $3,031 | $251,000 | $83,300 | $167,700 |
| 2017 | $3,040 | $245,600 | $81,700 | $163,900 |
| 2016 | $2,958 | $241,100 | $80,100 | $161,000 |
| 2015 | $2,942 | $241,800 | $80,100 | $161,700 |
| 2014 | $2,942 | $234,700 | $77,000 | $157,700 |
Agents Affiliated with this Home
-
Parisa Nouri
P
Seller's Agent in 2025
Parisa Nouri
BNI Realty
(703) 994-3994
1 in this area
3 Total Sales
-
DuBeaux Dingle

Buyer's Agent in 2025
DuBeaux Dingle
Pearson Smith Realty, LLC
(571) 620-8550
1 in this area
7 Total Sales
-
Daud Bhatti

Seller's Agent in 2023
Daud Bhatti
Partners Real Estate
(703) 624-8290
1 in this area
72 Total Sales
-
datacorrect BrightMLS
d
Buyer's Agent in 2023
datacorrect BrightMLS
Non Subscribing Office
-
Mariella Corzo

Seller's Agent in 2020
Mariella Corzo
Spring Hill Real Estate, LLC.
(703) 401-7958
1 in this area
8 Total Sales
-
Laura Lamb

Seller's Agent in 2017
Laura Lamb
Samson Properties
(703) 615-9184
4 in this area
63 Total Sales
Map
Source: Bright MLS
MLS Number: VAPW497456
APN: 8391-12-0445.01
- 15250 Torbay Way
- 2224 Merseyside Dr Unit 77
- 2262 Margraf Cir
- 2224 Margraf Cir
- 2322 Merseyside Dr
- 2208 Margraf Cir
- 15196 Lancashire Dr
- 2691 Sheffield Hill Way
- 2143 Gunsmith Terrace
- 2703 Sheffield Hill Way
- 2710 Sheffield Hill Way
- 2509 Eastbourne Dr Unit 241
- 15323 Gatehouse Terrace
- 15198 Wentwood Ln
- 14658 Crossfield Way Unit 194A
- 2593 Eastbourne Dr Unit 271
- 14669 Crossfield Way
- 14890 Potomac Branch Dr
- 15370 Gatehouse Terrace
- 15376 Gatehouse Terrace
