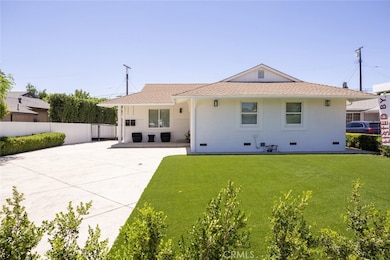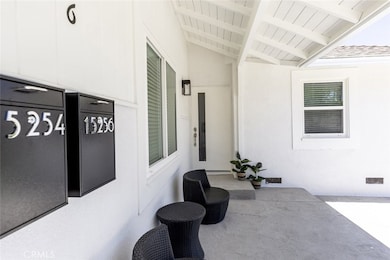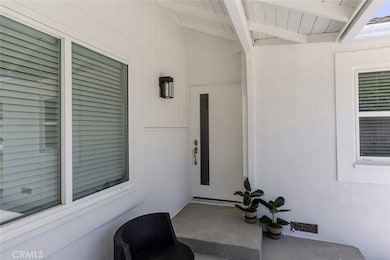
15256 Clymer St Mission Hills, CA 91345
Estimated payment $8,719/month
Highlights
- No HOA
- Eat-In Kitchen
- Walk-In Closet
- Valley Academy of Arts & Sciences Rated A-
- Bar
- Patio
About This Home
15254-15256 Clymer st., Welcome to this stunning single-story residence in the heart of Mission Hills. Offering 3 spacious bedrooms, 2 bathrooms, and approximately 1,359 square feet of beautifully finished interior space, this home is designed with both comfort and function in mind. Step inside to discover a bright and airy layout featuring elegant wide-plank flooring, recessed lighting, and designer finishes throughout.
The expansive living room flows seamlessly into the dining area and updated kitchen, complete with sleek countertops, stainless steel appliances, and ample cabinetry. A separate laundry room offers additional built-in storage, while each bedroom is generously sized, including a serene primary suite with plenty of natural light.
Enjoy indoor-outdoor living with a cleanly landscaped exterior, ample driveway space, and a gated entrance that provides added privacy and convenience. In addition to the main home, this property includes a detached 2-bedroom, 2-bathroom ADU offering approximately 889 square feet of living space—perfect for extended family, guests, or a dedicated work-from-home setup.
Centrally located near shopping, dining, and commuter routes, this residence offers a unique blend of style, size, and flexibility—ideal for those looking to lease a high-quality home in a sought-after neighborhood.
Listing Agent
JohnHart Real Estate Brokerage Phone: 818-355-4654 License #01377043 Listed on: 07/10/2025

Home Details
Home Type
- Single Family
Est. Annual Taxes
- $1,154
Year Built
- Built in 1952
Lot Details
- 8,068 Sq Ft Lot
- Back and Front Yard
- Density is up to 1 Unit/Acre
- Property is zoned LAR1
Interior Spaces
- 2,248 Sq Ft Home
- 1-Story Property
- Bar
- Recessed Lighting
- Living Room
- Storage
- Laundry Room
- Vinyl Flooring
Kitchen
- Eat-In Kitchen
- Gas Oven
- Gas Range
- Microwave
- Dishwasher
- Pots and Pans Drawers
Bedrooms and Bathrooms
- 3 Main Level Bedrooms
- Walk-In Closet
- 2 Full Bathrooms
- Walk-in Shower
Additional Features
- Patio
- Suburban Location
- Central Heating and Cooling System
Community Details
- No Home Owners Association
Listing and Financial Details
- Tax Lot 2
- Tax Tract Number 15676
- Assessor Parcel Number 2649008008
Map
Home Values in the Area
Average Home Value in this Area
Tax History
| Year | Tax Paid | Tax Assessment Tax Assessment Total Assessment is a certain percentage of the fair market value that is determined by local assessors to be the total taxable value of land and additions on the property. | Land | Improvement |
|---|---|---|---|---|
| 2025 | $1,154 | $852,000 | $685,900 | $166,100 |
| 2024 | $1,154 | $78,291 | $35,300 | $42,991 |
| 2023 | $1,136 | $76,757 | $34,608 | $42,149 |
| 2022 | $1,089 | $75,253 | $33,930 | $41,323 |
| 2021 | $1,069 | $73,778 | $33,265 | $40,513 |
| 2019 | $1,039 | $71,591 | $32,279 | $39,312 |
| 2018 | $930 | $70,189 | $31,647 | $38,542 |
| 2016 | $872 | $67,466 | $30,419 | $37,047 |
| 2015 | $860 | $66,454 | $29,963 | $36,491 |
| 2014 | $872 | $65,154 | $29,377 | $35,777 |
Property History
| Date | Event | Price | Change | Sq Ft Price |
|---|---|---|---|---|
| 07/10/2025 07/10/25 | For Sale | $1,595,000 | +87.2% | $710 / Sq Ft |
| 10/04/2024 10/04/24 | Sold | $852,000 | +6.6% | $679 / Sq Ft |
| 08/27/2024 08/27/24 | Pending | -- | -- | -- |
| 08/15/2024 08/15/24 | For Sale | $799,500 | -- | $638 / Sq Ft |
Purchase History
| Date | Type | Sale Price | Title Company |
|---|---|---|---|
| Grant Deed | -- | Equity Title Company | |
| Grant Deed | $852,000 | Equity Title Company | |
| Interfamily Deed Transfer | -- | -- |
Mortgage History
| Date | Status | Loan Amount | Loan Type |
|---|---|---|---|
| Open | $639,000 | New Conventional |
Similar Homes in the area
Source: California Regional Multiple Listing Service (CRMLS)
MLS Number: BB25153800
APN: 2649-008-008
- 15301 Kingsbury St
- 15060 Chatsworth St Unit E
- 10811 Columbus Ave Unit 26
- 18 Portola Rd
- 14945 Chatsworth St
- 15142 Tuba St
- 10819 Langdon Ave Unit 185
- 15043 Tuba St
- 10632 Kester Ave
- 15535 Tuba St
- 10831 Orion Ave
- 10345 Blucher Ave
- 15018 Mankato St
- 10980 Burnet Ave
- 15300 Mayall St
- 10939 Langdon 167 Ave
- 2 Donna Way
- 14857 Tuba St
- 10864 Wolcott Place
- 10828 Aqueduct Ave
- 15238 Kingsbury St
- 15221 San Jose St
- 10840 Memory Park Ave Unit 10840 Memory Park Ave
- 10406 Orion Ave
- 10620 Kester Ave
- 10622 Kester Ave
- 15452 Romar St
- 15042 Romar St
- 10402 Woodman Ave
- 10625 Dempsey Ave
- 10342 Dempsey Ave
- 10344 Dempsey Ave Unit 1
- 10544 Densmore Ave
- 9929 Sepulveda Blvd
- 10821 Arleta Ave
- 9948 Bevis Ave Unit 1/2
- 9814 Noble Ave
- 15906 San Fernando Mission Blvd
- 9740 Sepulveda Blvd Unit 18
- 10109 Gloria Ave






