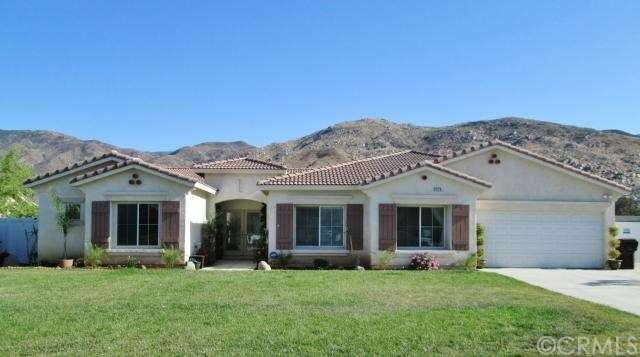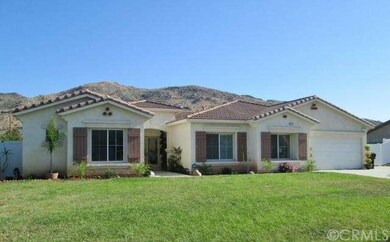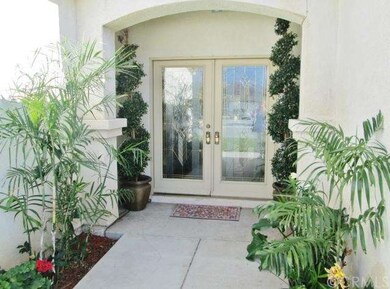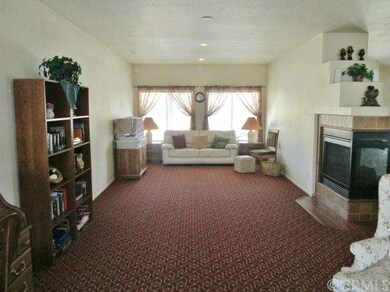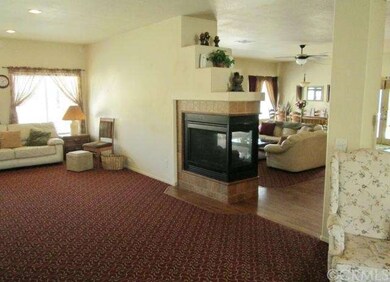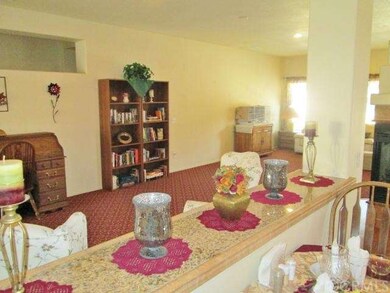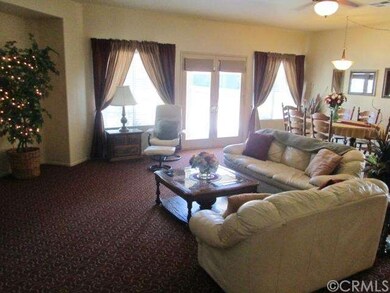
1526 Adam St Banning, CA 92220
Highlights
- Solar Heated In Ground Pool
- 0.46 Acre Lot
- Mountain View
- RV Access or Parking
- Open Floorplan
- Contemporary Architecture
About This Home
As of November 2024Serenity and elegance featured throughout this lovely single story Fair Oaks home. Outstanding curb appeal exhibits pride of ownership. Home features over 3000 square feet, 5 bedrooms, 3.5 baths, huge family room, dining room/living room, awesome fireplace opens to family room and living room. Rooms are generously proportioned with 9 foot ceilings, custom paint, beautiful custom door hardware, window blinds (+some curtains), laminate flooring and filigree pattern carpet tastefully inserted throughout the home. Kitchen features island, custom Drexel-Heritage cabinets with glass inserts, granite counters with tile trim, custom Heartland range/oven, dishwasher, disposal. Baths have custom vanities. Exterior features a .46 acre lot zoned for horses, 3 car attached garage (dry-walled) with opener, separate solar systems for interior electricity and heating the in-ground pool. Backyard features in-ground pool with rock like trim, huge covered wrap around patio, fire-pit, large RV space with hook-ups (behind the gate to backyard), plus lots of parking in the huge driveway. Awesome views of hills and mountains from both front and back of property.
Last Agent to Sell the Property
COLDWELL BANKER KIVETT-TEETERS License #00986575 Listed on: 05/12/2014

Home Details
Home Type
- Single Family
Est. Annual Taxes
- $11,992
Year Built
- Built in 2004
Lot Details
- 0.46 Acre Lot
- Front Yard Sprinklers
Parking
- 3 Car Attached Garage
- Parking Available
- Front Facing Garage
- Tandem Parking
- RV Access or Parking
Property Views
- Mountain
- Hills
Home Design
- Contemporary Architecture
- Turnkey
- Slab Foundation
- Fire Rated Drywall
- Concrete Roof
- Stucco
Interior Spaces
- 3,053 Sq Ft Home
- 1-Story Property
- Open Floorplan
- High Ceiling
- Ceiling Fan
- Blinds
- Double Door Entry
- Family Room with Fireplace
- Living Room
- Utility Room
- Laundry Room
Kitchen
- Eat-In Kitchen
- Breakfast Bar
- Walk-In Pantry
- Gas Cooktop
- Dishwasher
- Granite Countertops
- Disposal
Flooring
- Carpet
- Laminate
Bedrooms and Bathrooms
- 5 Bedrooms
- Walk-In Closet
Home Security
- Carbon Monoxide Detectors
- Fire and Smoke Detector
Outdoor Features
- Solar Heated In Ground Pool
- Wrap Around Porch
- Patio
- Outdoor Storage
Horse Facilities and Amenities
- Horse Property Improved
Utilities
- Forced Air Heating and Cooling System
- Gas Water Heater
- Sewer Paid
Community Details
- No Home Owners Association
Listing and Financial Details
- Tax Lot 38
- Tax Tract Number 28252
- Assessor Parcel Number 543220012
Ownership History
Purchase Details
Home Financials for this Owner
Home Financials are based on the most recent Mortgage that was taken out on this home.Purchase Details
Home Financials for this Owner
Home Financials are based on the most recent Mortgage that was taken out on this home.Purchase Details
Home Financials for this Owner
Home Financials are based on the most recent Mortgage that was taken out on this home.Purchase Details
Home Financials for this Owner
Home Financials are based on the most recent Mortgage that was taken out on this home.Purchase Details
Home Financials for this Owner
Home Financials are based on the most recent Mortgage that was taken out on this home.Purchase Details
Home Financials for this Owner
Home Financials are based on the most recent Mortgage that was taken out on this home.Purchase Details
Purchase Details
Purchase Details
Home Financials for this Owner
Home Financials are based on the most recent Mortgage that was taken out on this home.Purchase Details
Home Financials for this Owner
Home Financials are based on the most recent Mortgage that was taken out on this home.Purchase Details
Home Financials for this Owner
Home Financials are based on the most recent Mortgage that was taken out on this home.Similar Homes in Banning, CA
Home Values in the Area
Average Home Value in this Area
Purchase History
| Date | Type | Sale Price | Title Company |
|---|---|---|---|
| Grant Deed | $710,000 | Fidelity National Title | |
| Deed | -- | Wfg National Title | |
| Grant Deed | $715,000 | None Listed On Document | |
| Grant Deed | $360,000 | First American Title Company | |
| Interfamily Deed Transfer | -- | None Available | |
| Grant Deed | $275,000 | Ticor Title Riverside | |
| Grant Deed | $220,000 | Lsi Title Agency | |
| Trustee Deed | $275,000 | None Available | |
| Interfamily Deed Transfer | -- | Accommodation | |
| Interfamily Deed Transfer | -- | Fidelity National Title | |
| Interfamily Deed Transfer | -- | Fidelity National Title Ins | |
| Grant Deed | $402,000 | Fidelity National Title Ins |
Mortgage History
| Date | Status | Loan Amount | Loan Type |
|---|---|---|---|
| Open | $568,000 | New Conventional | |
| Previous Owner | $395,000 | New Conventional | |
| Previous Owner | $364,000 | New Conventional | |
| Previous Owner | $362,350 | New Conventional | |
| Previous Owner | $358,160 | FHA | |
| Previous Owner | $316,185 | FHA | |
| Previous Owner | $315,824 | FHA | |
| Previous Owner | $315,425 | FHA | |
| Previous Owner | $284,050 | VA | |
| Previous Owner | $220,000 | VA | |
| Previous Owner | $87,103 | Unknown | |
| Previous Owner | $402,400 | Balloon | |
| Previous Owner | $95,000 | Credit Line Revolving | |
| Previous Owner | $321,500 | Purchase Money Mortgage | |
| Closed | $60,281 | No Value Available |
Property History
| Date | Event | Price | Change | Sq Ft Price |
|---|---|---|---|---|
| 11/21/2024 11/21/24 | Sold | $710,000 | +2.9% | $233 / Sq Ft |
| 10/29/2024 10/29/24 | Pending | -- | -- | -- |
| 10/17/2024 10/17/24 | For Sale | $690,000 | -2.8% | $226 / Sq Ft |
| 08/02/2024 08/02/24 | Off Market | $710,000 | -- | -- |
| 08/02/2024 08/02/24 | For Sale | $690,000 | -2.8% | $226 / Sq Ft |
| 07/18/2024 07/18/24 | Off Market | $710,000 | -- | -- |
| 02/23/2022 02/23/22 | Sold | $715,000 | +2.1% | $234 / Sq Ft |
| 01/26/2022 01/26/22 | Pending | -- | -- | -- |
| 12/10/2021 12/10/21 | For Sale | $699,999 | +94.4% | $229 / Sq Ft |
| 09/30/2014 09/30/14 | Sold | $360,000 | -5.0% | $118 / Sq Ft |
| 07/28/2014 07/28/14 | Price Changed | $379,000 | -2.1% | $124 / Sq Ft |
| 07/01/2014 07/01/14 | Price Changed | $387,000 | -2.0% | $127 / Sq Ft |
| 06/19/2014 06/19/14 | Price Changed | $395,000 | -1.2% | $129 / Sq Ft |
| 05/12/2014 05/12/14 | For Sale | $399,900 | +45.4% | $131 / Sq Ft |
| 12/21/2012 12/21/12 | Sold | $275,000 | -3.5% | $90 / Sq Ft |
| 11/04/2012 11/04/12 | Pending | -- | -- | -- |
| 10/12/2012 10/12/12 | For Sale | $285,000 | -- | $93 / Sq Ft |
Tax History Compared to Growth
Tax History
| Year | Tax Paid | Tax Assessment Tax Assessment Total Assessment is a certain percentage of the fair market value that is determined by local assessors to be the total taxable value of land and additions on the property. | Land | Improvement |
|---|---|---|---|---|
| 2025 | $11,992 | $1,242,500 | $177,500 | $1,065,000 |
| 2023 | $11,992 | $729,300 | $45,900 | $683,400 |
| 2022 | $7,374 | $407,707 | $45,299 | $362,408 |
| 2021 | $7,222 | $399,713 | $44,411 | $355,302 |
| 2020 | $7,209 | $395,615 | $43,956 | $351,659 |
| 2019 | $7,122 | $387,859 | $43,095 | $344,764 |
| 2018 | $7,058 | $380,254 | $42,250 | $338,004 |
| 2017 | $6,954 | $372,799 | $41,422 | $331,377 |
| 2016 | $6,718 | $365,490 | $40,610 | $324,880 |
| 2015 | $6,630 | $360,000 | $40,000 | $320,000 |
| 2014 | $5,553 | $276,247 | $40,181 | $236,066 |
Agents Affiliated with this Home
-

Seller's Agent in 2024
SHARMAYNE HUSBANDS
Mayne Choice Realty, Inc.
(909) 965-2878
12 in this area
110 Total Sales
-

Seller's Agent in 2022
Francisco Perpuly
CHAMPIONS REAL ESTATE
(888) 584-9427
1 in this area
43 Total Sales
-
G
Buyer's Agent in 2022
GLORIA ST. CLAIR
FAMILY TREE REALTY, INC.
(909) 795-4085
4 in this area
74 Total Sales
-
L
Seller's Agent in 2014
Linda Pippenger
COLDWELL BANKER KIVETT-TEETERS
(951) 845-5520
22 in this area
60 Total Sales
-
A
Buyer's Agent in 2014
ALEJANDRO GONZALEZ
GATEWAY HOME SERVICES
(951) 888-0307
-
F
Seller's Agent in 2012
FAITH KOBY
KOBY FINANCIAL SERVICES
Map
Source: California Regional Multiple Listing Service (CRMLS)
MLS Number: EV14099240
APN: 543-220-012
- 1410 Charles St
- 989 Driftwood Cir
- 0 E Westward Ave
- 0 Hargrave St Unit IV25113071
- 0 Hargrave St Unit TR24179086
- 736 Porter St
- 0 Porter St
- 514 E Victory Ave
- 620 John St
- 1396 Ramsey
- 670 Plaza St
- 68 Val Monte St
- 632 John St
- 103 E Barbour St
- 1 Banning-Idyllwild Panoramic Hwy
- 433 E Livingston St
- 0 E Williams St
- 1010 E Nicolet St
- 917 E Nicolet St Unit 157
- 732 N Allen St
