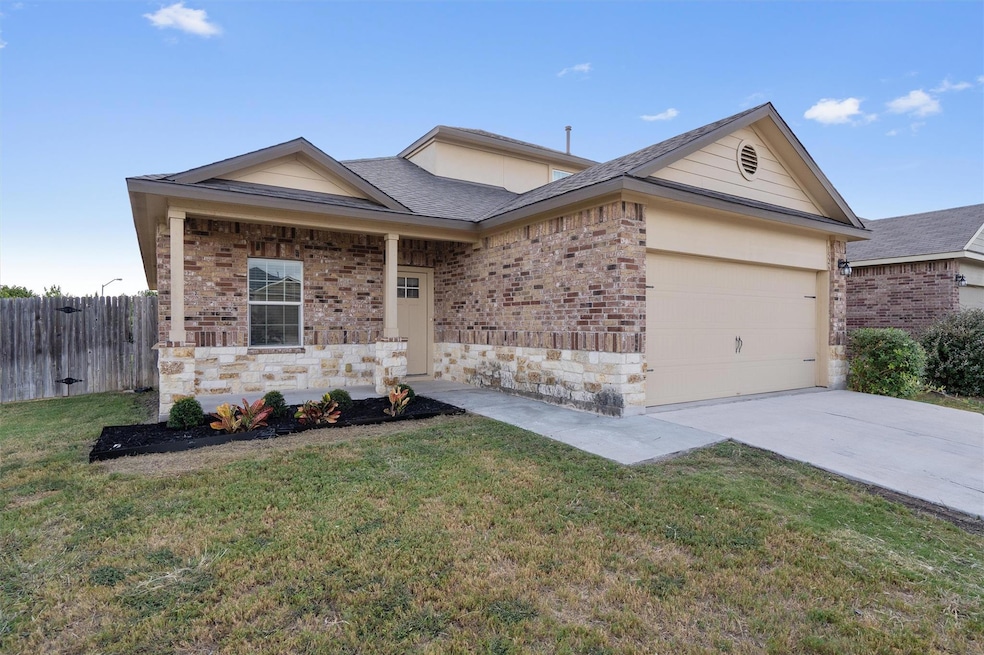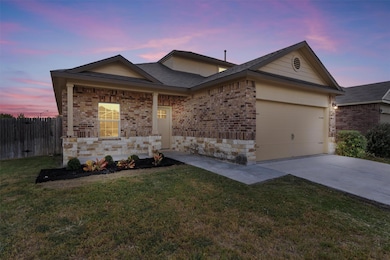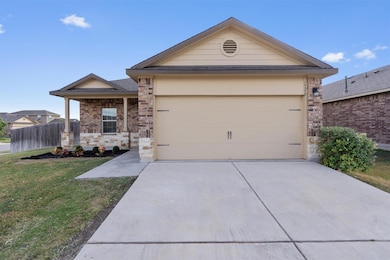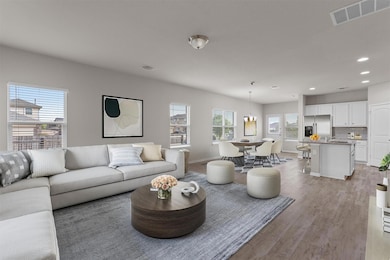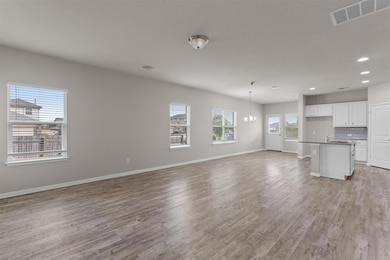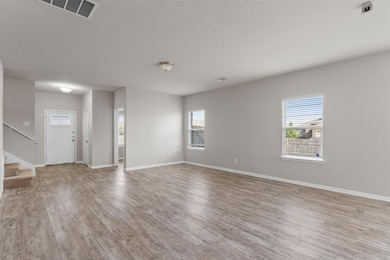1526 Autumn Sage Way Round Rock, TX 78664
Upper Westside NeighborhoodHighlights
- Main Floor Primary Bedroom
- Corner Lot
- Covered Patio or Porch
- Pflugerville High School Rated A-
- Granite Countertops
- 4-minute walk to Pflugerville Heights Park
About This Home
Welcome to this beautifully maintained Glen Ellyn residence offering generous living spaces and recent updates throughout. Situated on a desirable corner lot in a friendly, convenient community near the 45 Toll, 130 Toll and IH-35, this home feels barely lived in and is ready for its next owners. The spacious, open floor plan is designed for comfortable everyday living and entertaining and includes four roomy bedrooms and three full baths. A large bonus upstairs living room provides flexible space ideal for a family room, media room or play area. Recent improvements include brand new interior paint and new carpet, providing a move-in ready feel, plus a new roof installed in September 2025 for added peace of mind. The garage features a durable epoxy floor for a clean, low-maintenance work or storage area. Outdoors, the corner lot offers a good-sized backyard with plenty of room for activities and landscaping. Combining modern updates with a comfortable layout and an outstanding location, this nearly new-feeling home in Glen Ellyn is a rare find—schedule a showing today.
Listing Agent
Berkshire Hathaway Premier Brokerage Phone: (512) 476-3600 License #0690956 Listed on: 11/18/2025

Home Details
Home Type
- Single Family
Year Built
- Built in 2018
Lot Details
- 8,364 Sq Ft Lot
- West Facing Home
- Privacy Fence
- Corner Lot
- Sprinkler System
- Dense Growth Of Small Trees
- Garden
- Back Yard Fenced and Front Yard
Parking
- 2 Car Attached Garage
- Single Garage Door
- Driveway
Home Design
- Brick Exterior Construction
- Slab Foundation
- Frame Construction
- Shingle Roof
- Composition Roof
- Masonry Siding
Interior Spaces
- 2,313 Sq Ft Home
- 2-Story Property
- Ceiling Fan
- Recessed Lighting
- Chandelier
- Insulated Windows
- Blinds
Kitchen
- Oven
- Gas Range
- Microwave
- Dishwasher
- Granite Countertops
- Quartz Countertops
Flooring
- Carpet
- Vinyl
Bedrooms and Bathrooms
- 4 Bedrooms | 1 Primary Bedroom on Main
- 3 Full Bathrooms
- Low Flow Plumbing Fixtures
Home Security
- Security System Owned
- Smart Home
- Smart Thermostat
Schools
- Caldwell Elementary School
- Pflugerville Middle School
- Pflugerville High School
Utilities
- Central Heating and Cooling System
- Vented Exhaust Fan
- Heat Pump System
- Heating System Uses Natural Gas
- Natural Gas Connected
- High Speed Internet
- Cable TV Available
Additional Features
- Energy-Efficient Appliances
- Covered Patio or Porch
Listing and Financial Details
- Security Deposit $2,195
- Tenant pays for all utilities
- The owner pays for association fees
- Negotiable Lease Term
- Application Fee: 0
- Assessor Parcel Number 02863612070000
- Tax Block E
Community Details
Overview
- Property has a Home Owners Association
- Glen Ellyn Sec 1 Subdivision
Amenities
- Community Mailbox
Recreation
- Park
Pet Policy
- Pet Deposit $500
- Pet Amenities
- Dogs and Cats Allowed
Map
Source: Unlock MLS (Austin Board of REALTORS®)
MLS Number: 3821016
- 2020 Birkby Ct
- 2012 Charlotte Way
- 1120 Statler Bend Dr
- 1602 Diana Dr
- 18909 Schultz Ln
- 18909 Schultz Ln Unit 1102
- Sanford Plan at Center 45
- 18909 Schultz Ln Unit 1002
- 18909 Schultz Ln Unit 1303
- 2400 Louis Henna Blvd Unit 208
- 3 Roundville Ln
- 920 Autumn Sage Way
- 2429 Hat Bender Loop
- 2880 Donnell Dr Unit 3401
- 2880 Donnell Dr Unit 503
- 2880 Donnell Dr Unit 1502
- 2880 Donnell Dr Unit 2203
- 2880 Donnell Dr Unit 2003
- 17817 Madden Dr
- 904 Justeford Dr
- 2031 Port Ellen Dr
- 2025 Monica Ln
- 3013 Blantyre Bend
- 1221 New Meister Ln
- 2501 Louis Henna Blvd
- 1225 Autumn Sage Way
- 1221 Faber Dr
- 1213 Faber Dr
- 2500 Louis Henna Blvd
- 2400 Louis Henna Blvd Unit 103
- 2400 Louis Henna Blvd Unit 203
- 901 New Meister Ln
- 2056 Hat Bender Loop
- 2917 Harvester Ln
- 1503 Lobo Mountain Ln
- 500 Springbrook Rd
- 1029 Winnsboro Loop
- 1032 Winnsboro Loop
- 712 Timothy John Dr
- 17901 Madden Dr
