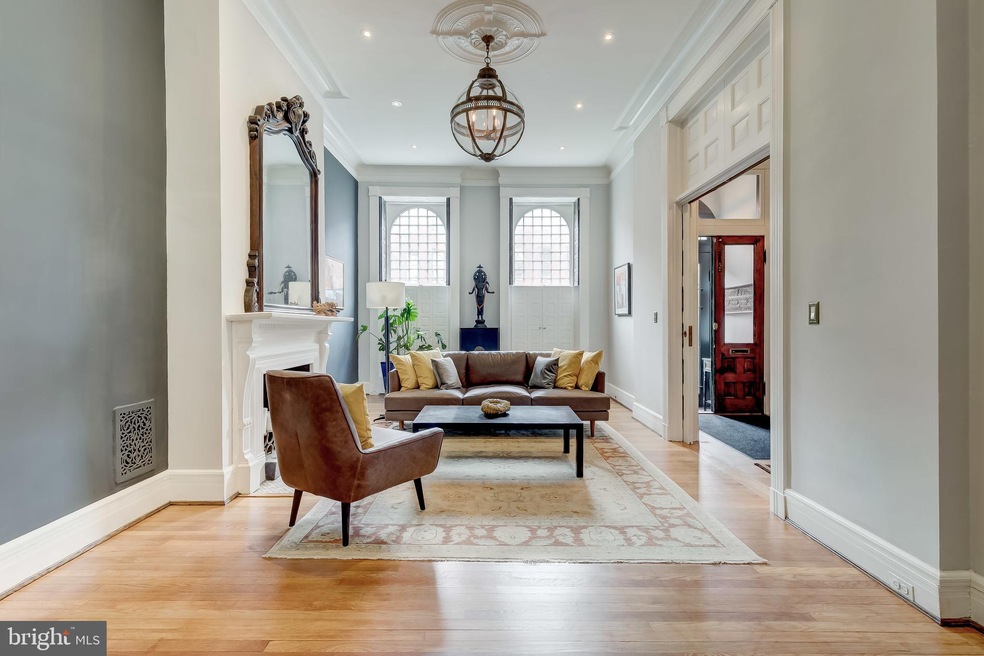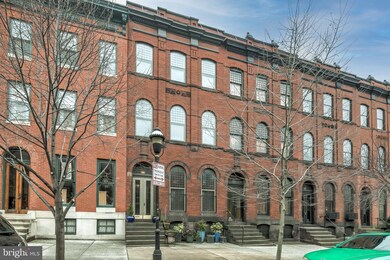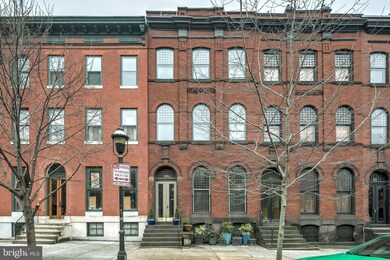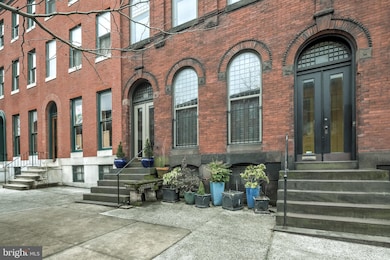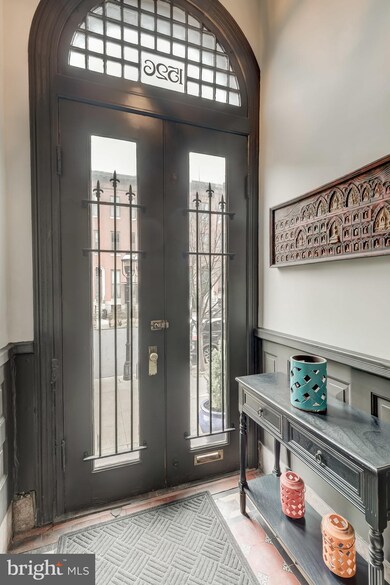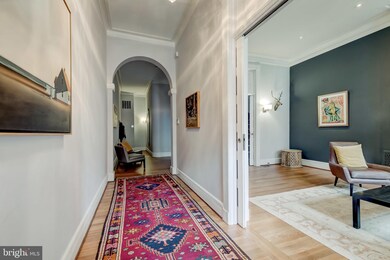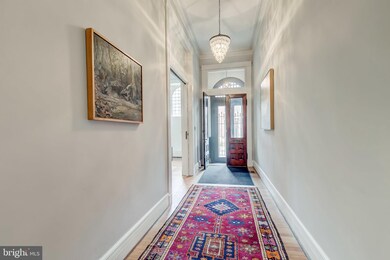
1526 Bolton St Baltimore, MD 21217
Bolton Hill NeighborhoodEstimated Value: $827,081 - $992,000
Highlights
- Gourmet Kitchen
- Wood Flooring
- 7 Fireplaces
- Traditional Floor Plan
- Victorian Architecture
- 1-minute walk to Mosher Street Park
About This Home
As of May 2021This Grand Victorian home has been meticulously restored to showcase countless historical details. From the stately winding staircase, fireplace mantels, ceiling medallions, and curved walls to the pocket doors, arched entrances, working transoms, and original interior wooden shutters...no detail was passed over. Huge skylight, 12ft ceilings, crown moulding, newly refinished hardwood on first two levels, major systems done in 2014, rubber roof, dedicated home office, main level powder room underneath staircase, 7 fireplaces with original mantels, original hearth in gourmet kitchen which also boasts stainless appliances, Dual Zone HVAC, quartz counter tops, middle island, open shelving, and solid maple cabinetry. A true chef's kitchen! Plenty of storage and room to congregate. Step outside into your expansive back yard and patio. With 5 bedrooms, an office and walk in closet...you won't be left needing more space. Full basement for storage. Check inclusions for numerous items seller is leaving. PRIVATE PARKING can be put in by buyer. Centrally located...walk with ease to green space, restaurants, shopping, public transit. Easy 83 access. CITY LIVING AT IT'S FINEST! **Contact listing agent with questions or to submit offers**
Townhouse Details
Home Type
- Townhome
Est. Annual Taxes
- $9,766
Year Built
- Built in 1920
Lot Details
- 3,000 Sq Ft Lot
- Property is in excellent condition
Parking
- On-Street Parking
Home Design
- Victorian Architecture
- Brick Exterior Construction
- Rubber Roof
Interior Spaces
- 4,320 Sq Ft Home
- Property has 4 Levels
- Traditional Floor Plan
- Built-In Features
- Crown Molding
- Wainscoting
- Ceiling height of 9 feet or more
- Skylights
- 7 Fireplaces
- Non-Functioning Fireplace
- Fireplace Mantel
- Window Treatments
- Transom Windows
- Formal Dining Room
Kitchen
- Gourmet Kitchen
- Gas Oven or Range
- Range Hood
- Built-In Microwave
- Ice Maker
- Dishwasher
- Upgraded Countertops
- Disposal
Flooring
- Wood
- Ceramic Tile
Bedrooms and Bathrooms
- 6 Bedrooms
- Walk-In Closet
Laundry
- Dryer
- Washer
Unfinished Basement
- Connecting Stairway
- Interior Basement Entry
- Basement Windows
Outdoor Features
- Patio
Utilities
- Forced Air Zoned Cooling and Heating System
- Natural Gas Water Heater
Community Details
- No Home Owners Association
- Bolton Hill Historic District Subdivision
Listing and Financial Details
- Tax Lot 015
- Assessor Parcel Number 0314140367 015
Ownership History
Purchase Details
Home Financials for this Owner
Home Financials are based on the most recent Mortgage that was taken out on this home.Purchase Details
Home Financials for this Owner
Home Financials are based on the most recent Mortgage that was taken out on this home.Purchase Details
Similar Homes in Baltimore, MD
Home Values in the Area
Average Home Value in this Area
Purchase History
| Date | Buyer | Sale Price | Title Company |
|---|---|---|---|
| Teele Dawn | $735,000 | New Line Title & Escrow Co | |
| Iniguez Diane | $435,000 | Lawyers Trust Title Company | |
| Jadam Llc | $427,194 | North American Title Company |
Mortgage History
| Date | Status | Borrower | Loan Amount |
|---|---|---|---|
| Previous Owner | Teele Dawn | $700,000 | |
| Previous Owner | Iniguez Diane | $358,775 | |
| Previous Owner | Iniguez Diane | $320,000 | |
| Previous Owner | Matteson Jane L | $25,000 |
Property History
| Date | Event | Price | Change | Sq Ft Price |
|---|---|---|---|---|
| 05/03/2021 05/03/21 | Sold | $735,000 | -2.0% | $170 / Sq Ft |
| 04/03/2021 04/03/21 | Pending | -- | -- | -- |
| 04/01/2021 04/01/21 | For Sale | $749,900 | +72.4% | $174 / Sq Ft |
| 06/17/2014 06/17/14 | Sold | $435,000 | -5.2% | $101 / Sq Ft |
| 05/09/2014 05/09/14 | Pending | -- | -- | -- |
| 04/29/2014 04/29/14 | For Sale | $459,000 | +7.4% | $106 / Sq Ft |
| 04/18/2014 04/18/14 | Sold | $427,194 | -10.1% | $99 / Sq Ft |
| 02/28/2014 02/28/14 | Pending | -- | -- | -- |
| 02/24/2014 02/24/14 | For Sale | $475,000 | 0.0% | $110 / Sq Ft |
| 02/16/2014 02/16/14 | Pending | -- | -- | -- |
| 01/23/2014 01/23/14 | For Sale | $475,000 | -- | $110 / Sq Ft |
Tax History Compared to Growth
Tax History
| Year | Tax Paid | Tax Assessment Tax Assessment Total Assessment is a certain percentage of the fair market value that is determined by local assessors to be the total taxable value of land and additions on the property. | Land | Improvement |
|---|---|---|---|---|
| 2024 | $10,932 | $602,300 | $0 | $0 |
| 2023 | $12,017 | $509,200 | $0 | $0 |
| 2022 | $9,820 | $416,100 | $100,000 | $316,100 |
| 2021 | $9,793 | $414,967 | $0 | $0 |
| 2020 | $8,872 | $413,833 | $0 | $0 |
| 2019 | $8,810 | $412,700 | $100,000 | $312,700 |
| 2018 | $8,849 | $408,067 | $0 | $0 |
| 2017 | $8,839 | $403,433 | $0 | $0 |
| 2016 | $6,077 | $398,800 | $0 | $0 |
| 2015 | $6,077 | $383,700 | $0 | $0 |
| 2014 | $6,077 | $368,600 | $0 | $0 |
Agents Affiliated with this Home
-
Christina Dudley

Seller's Agent in 2021
Christina Dudley
Compass
(443) 803-3876
1 in this area
64 Total Sales
-
Katheryn Gentry-Roan

Seller Co-Listing Agent in 2021
Katheryn Gentry-Roan
Compass
(443) 220-1324
2 in this area
105 Total Sales
-
Avendui Lacovara

Buyer's Agent in 2021
Avendui Lacovara
Monument Sotheby's International Realty
(443) 326-8674
53 in this area
159 Total Sales
-
Harry Dunnington
H
Seller's Agent in 2014
Harry Dunnington
O'Conor, Mooney & Fitzgerald
(410) 382-7218
12 Total Sales
-
E
Seller's Agent in 2014
Eva Higgins
Berkshire Hathaway HomeServices Homesale Realty
-
Christine Corbitt

Buyer's Agent in 2014
Christine Corbitt
Cummings & Co Realtors
(443) 690-9899
36 Total Sales
Map
Source: Bright MLS
MLS Number: MDBA544968
APN: 0367-015
- 1602 Bolton St
- 240 W Lafayette Ave
- 1402 Bolton St
- 251 W Lafayette Ave
- 1510 Park Ave
- 239 W Lafayette Ave
- 1713 Linden Ave
- 1705 Bolton St
- 1724 Linden Ave
- 1726 Linden Ave
- 1311 Bolton St
- 1732 Linden Ave
- 1712 Park Ave
- 1615 Park Ave Unit 2
- 1421 Mcculloh St
- 1735 Bolton St
- 1714 Park Ave Unit 507
- 1714 Park Ave Unit 413
- 0 Park Ave Unit MDBA2159166
- 210 Laurens St
- 1526 Bolton St
- 1524 Bolton St
- 1528 Bolton St
- 1522 Bolton St
- 1530 Bolton St
- 1520 Bolton St
- 1532 Bolton St
- 1518 Bolton St
- 1534 Bolton St
- 1516 Bolton St
- 1514 Bolton St
- 1512 Bolton St
- 1510 Bolton St
- 1508 Bolton St
- 1600 Bolton St
- 1600 Bolton St Unit 3-R
- 1527 Bolton St Unit 3
- 1527 Bolton St
- 1506 Bolton St
- 1504 Bolton St
