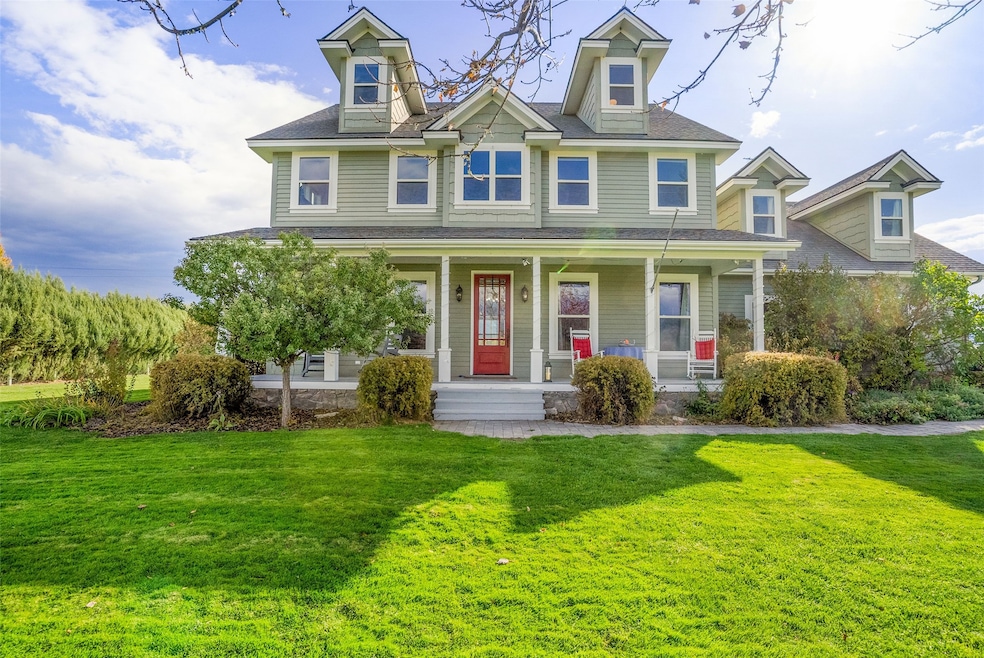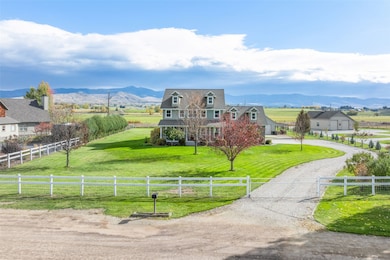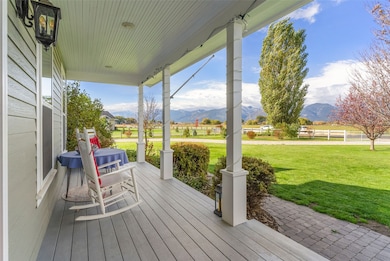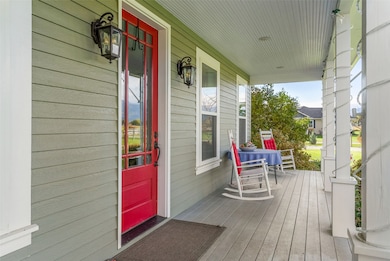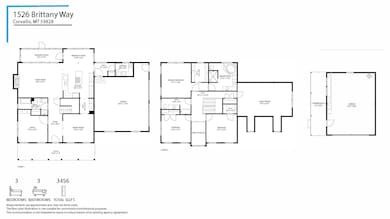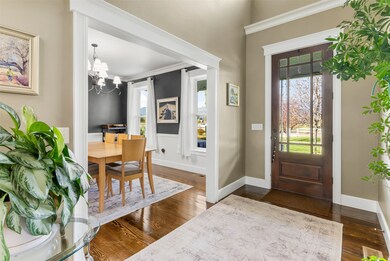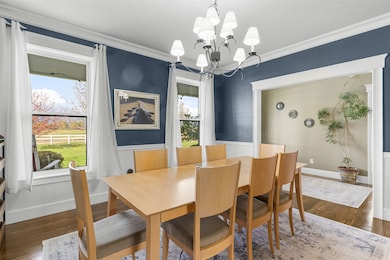1526 Brittany Way Corvallis, MT 59828
Estimated payment $5,896/month
Highlights
- Gated Parking
- Mountain View
- Meadow
- Quentin Brown Primary School Rated 9+
- Deck
- 1 Fireplace
About This Home
A rare find in Corvallis with panoramic views and timeless comfort surrounded by protected land toward the end of a no-outlet road. Conservation easements preserve your Bitterroot and Sapphire mountain views, while 3,452 +/- sq ft of living space offers three bedrooms, three baths, an office, and an oversized bonus or hobby room all on 1.3 acres. The detached shop currently serves as a home gym but easily accommodates projects, storage, or beyond. Enjoy a high-producing 30 gallons per minute domestic well and a separate irrigation well with recorded water rights for easy upkeep. Mature trees, a fenced garden, and thoughtful covenants enhance the setting. The septic system is permitted for a 3-bedroom home. Natural gas serves the property as well. Conveniently located for an easy commute to Missoula or Hamilton, with the international airport just an hour away. A VA loan at 4.875% may be assumable for qualified buyers.
Home Details
Home Type
- Single Family
Est. Annual Taxes
- $4,786
Year Built
- Built in 2005
Lot Details
- 1.3 Acre Lot
- Property fronts a private road
- Landscaped
- Level Lot
- Sprinkler System
- Meadow
- Garden
- Back and Front Yard
Parking
- 3 Car Attached Garage
- Gated Parking
- Additional Parking
Property Views
- Mountain
- Valley
Home Design
- Poured Concrete
- Metal Siding
- Masonite
Interior Spaces
- 3,452 Sq Ft Home
- Property has 2 Levels
- 1 Fireplace
- Screened Porch
- Basement
- Crawl Space
Kitchen
- Microwave
- Dishwasher
- Disposal
Bedrooms and Bathrooms
- 3 Bedrooms
- Walk-In Closet
- 3 Full Bathrooms
Laundry
- Dryer
- Washer
Home Security
- Carbon Monoxide Detectors
- Fire and Smoke Detector
Outdoor Features
- Deck
- Fire Pit
- Separate Outdoor Workshop
- Outdoor Storage
Utilities
- Forced Air Heating and Cooling System
- Natural Gas Connected
- Irrigation Water Rights
- Well
- Water Softener
- Septic Tank
- Private Sewer
Community Details
- No Home Owners Association
Listing and Financial Details
- Assessor Parcel Number 13156521302060000
Map
Home Values in the Area
Average Home Value in this Area
Tax History
| Year | Tax Paid | Tax Assessment Tax Assessment Total Assessment is a certain percentage of the fair market value that is determined by local assessors to be the total taxable value of land and additions on the property. | Land | Improvement |
|---|---|---|---|---|
| 2025 | $3,776 | $999,900 | $0 | $0 |
| 2024 | $4,548 | $865,500 | $0 | $0 |
| 2023 | $4,532 | $865,500 | $0 | $0 |
| 2022 | $3,512 | $552,300 | $0 | $0 |
| 2021 | $3,780 | $552,300 | $0 | $0 |
| 2020 | $3,270 | $459,800 | $0 | $0 |
| 2019 | $3,211 | $459,800 | $0 | $0 |
| 2018 | $3,167 | $425,400 | $0 | $0 |
| 2017 | $2,931 | $425,400 | $0 | $0 |
| 2016 | $2,508 | $363,000 | $0 | $0 |
| 2015 | $2,475 | $363,000 | $0 | $0 |
| 2014 | $2,636 | $226,973 | $0 | $0 |
Property History
| Date | Event | Price | List to Sale | Price per Sq Ft | Prior Sale |
|---|---|---|---|---|---|
| 10/31/2025 10/31/25 | For Sale | $1,048,000 | +10.4% | $304 / Sq Ft | |
| 06/10/2022 06/10/22 | Sold | -- | -- | -- | View Prior Sale |
| 04/18/2022 04/18/22 | For Sale | $949,000 | -- | $275 / Sq Ft |
Purchase History
| Date | Type | Sale Price | Title Company |
|---|---|---|---|
| Quit Claim Deed | -- | New Title Company Name | |
| Grant Deed | -- | First American Title |
Mortgage History
| Date | Status | Loan Amount | Loan Type |
|---|---|---|---|
| Open | $771,000 | New Conventional |
Source: Montana Regional MLS
MLS Number: 30060661
APN: 13-1565-21-3-02-06-0000
- 1534 Brittany Way
- 210 Rusty Spur Way
- 1741 Eastside Hwy
- 414 Cochell Way
- 400 Cochell Way
- 1235 Arrow Horse Ln
- 419 Whispering Willow Way
- NHN Sutherland Ln
- 1038 Church St
- 1236 Mysa Ct
- 1340 Honey House Ln
- 1040 Main St
- 1228 Nordheim Ln
- 292 2nd St
- 1093 Eastside Hwy
- Nhn Bass Ln
- 479 Willow Creek Rd
- 1001 Continental Way
- 828 and 806 Corvallis Hills Dr
- 828 Corvallis Hills Dr
