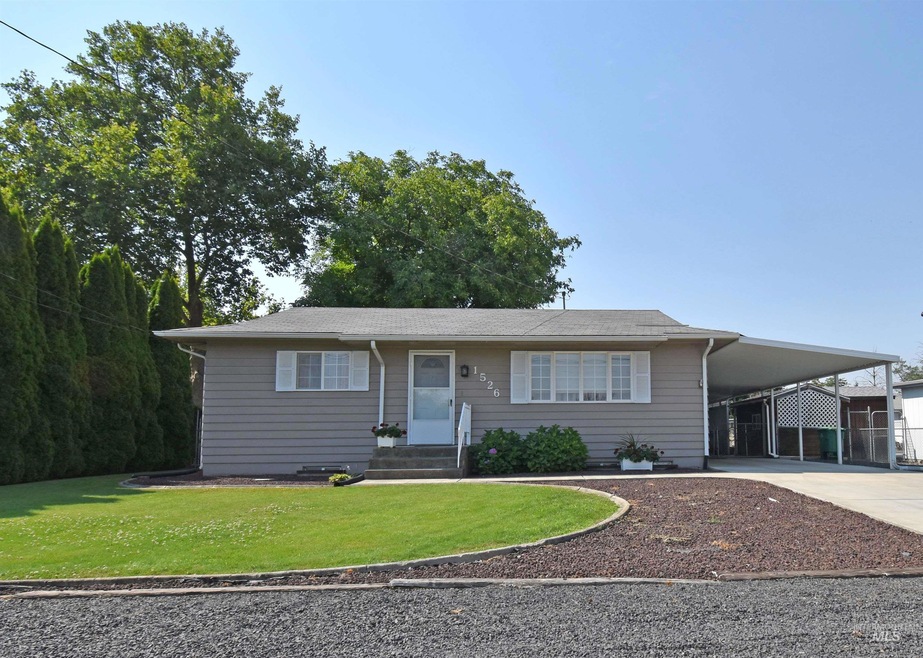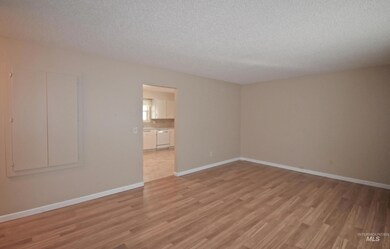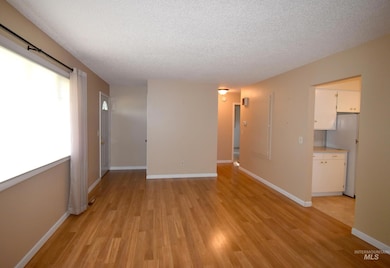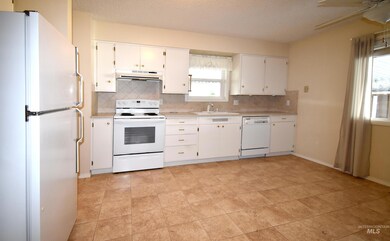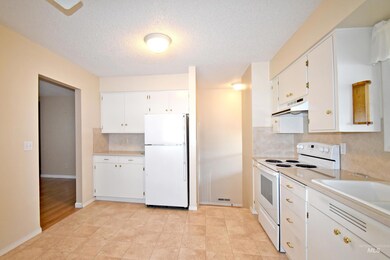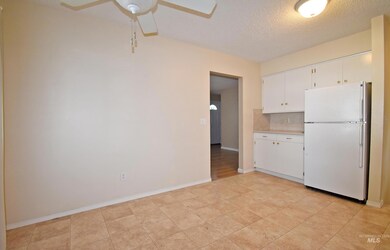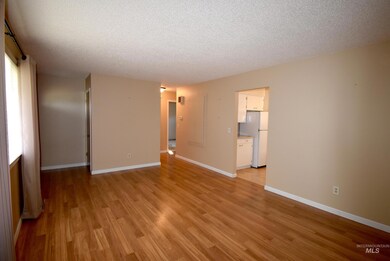
$359,000
- 4 Beds
- 2 Baths
- 2,020 Sq Ft
- 1114 10th St
- Lewiston, ID
Great Investment Opportunity! This well-maintained duplex offers versatility and convenience. The main floor unit features 3 bedrooms and 1 bath, while the lower unit provides 1 bedroom and 1 bath—perfect for living in one unit while renting out the other to build equity faster. The upstairs unit showcases beautifully refinished hardwood floors, updated lighting, a refreshed bathroom and large
Brenda Halen Silvercreek Realty Group
