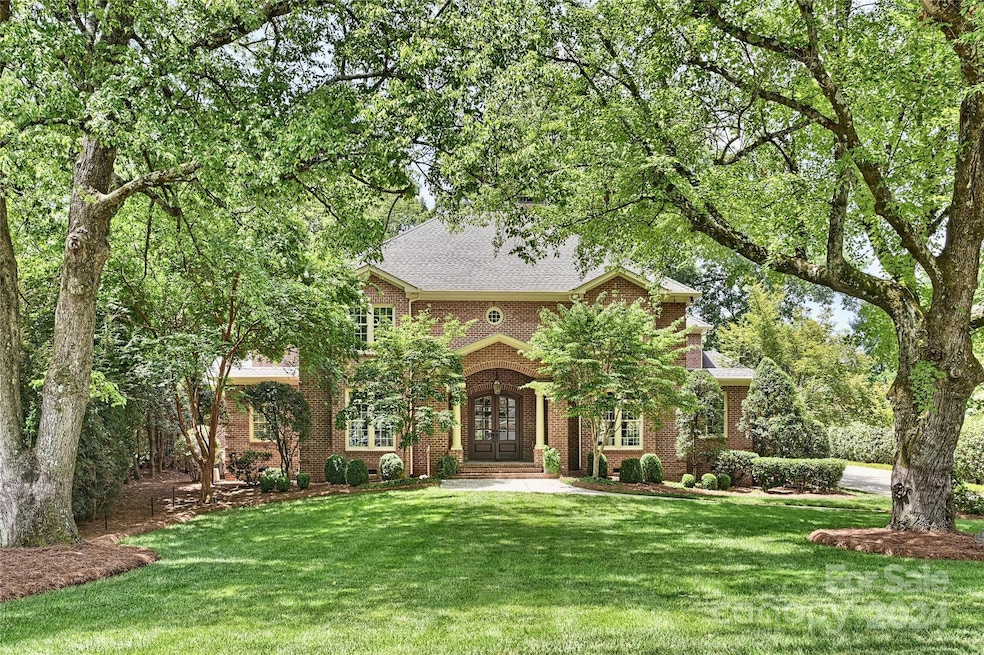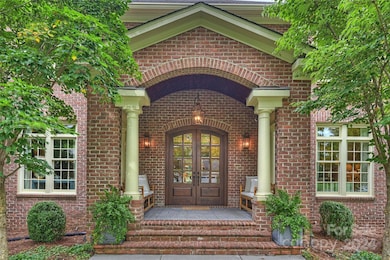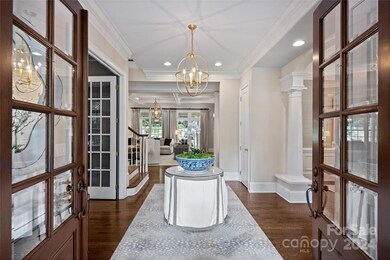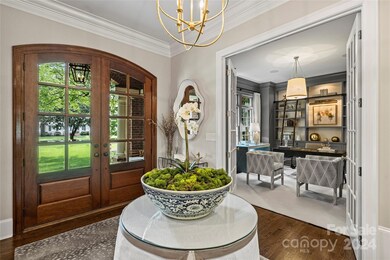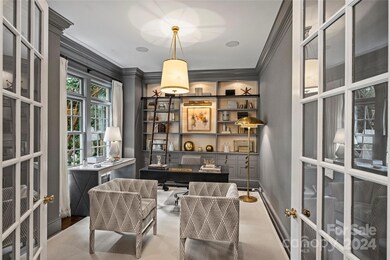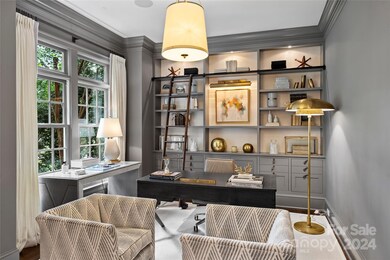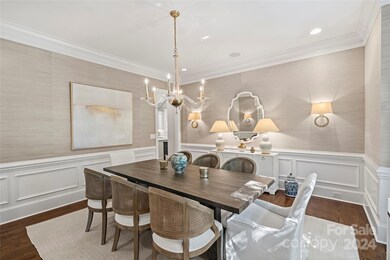
1526 Coventry Rd Charlotte, NC 28211
Cotswold NeighborhoodHighlights
- In Ground Pool
- Open Floorplan
- Transitional Architecture
- Myers Park High Rated A
- Wooded Lot
- Outdoor Fireplace
About This Home
As of October 2024Custom built all brick home in the highly sought after Olde Cotswold neighborhood. Built in 2006 & completely renovated in 2018 by professional designers/craftsmen. Gourmet kitchen w/quartz countertops, Subzero, Wolff & Dacor high-end appl. featuring a large island & opens to cozy keeping room w/ fireplace & dining area. Spacious family room w/coffered ceiling, built-ins & fireplace. Open floor plan w/ gleaming hardwoods throughout the entire home. 10' ceilings on main & 9' up. 2 stunning offices w/ built-ins. 5 BRs with Primary BR on main. Media Room w/ 100" PJ TV screen, whole smart house automation/AV. French doors line the entire back of the home allowing tons of natural light and access to a backyard oasis w/large covered stone verandah, fireplace & in-ceiling heaters overlooking beautiful pool, expansive pool deck/patio/hardscapes,gas fire pit,& professionally landscaped lush "park-like" private backyard on .8 Acres. Virtual Tour:https://matthewbenham.hd.pics/1526-Coventry-Rd/idx
Last Agent to Sell the Property
Keller Williams South Park Brokerage Email: mary@marysessoms.com License #278137 Listed on: 08/14/2024

Home Details
Home Type
- Single Family
Est. Annual Taxes
- $16,442
Year Built
- Built in 2006
Lot Details
- Lot Dimensions are 90x233x118x80x241
- Privacy Fence
- Back Yard Fenced
- Level Lot
- Irrigation
- Wooded Lot
- Property is zoned N1-A
Parking
- 3 Car Attached Garage
- Driveway
Home Design
- Transitional Architecture
- Spray Foam Insulation
- Four Sided Brick Exterior Elevation
Interior Spaces
- 2-Story Property
- Open Floorplan
- Sound System
- Wired For Data
- Built-In Features
- Bar Fridge
- Wood Burning Fireplace
- Fireplace With Gas Starter
- Window Screens
- French Doors
- Mud Room
- Entrance Foyer
- Family Room with Fireplace
- Keeping Room with Fireplace
- Crawl Space
- Pull Down Stairs to Attic
- Home Security System
Kitchen
- Built-In Self-Cleaning Double Oven
- Electric Oven
- Gas Cooktop
- Microwave
- Dishwasher
- Wine Refrigerator
- Kitchen Island
- Disposal
Flooring
- Wood
- Tile
Bedrooms and Bathrooms
- Walk-In Closet
- Garden Bath
Laundry
- Laundry Room
- Laundry Chute
Outdoor Features
- In Ground Pool
- Covered Patio or Porch
- Fireplace in Patio
- Outdoor Fireplace
- Terrace
- Fire Pit
- Outdoor Gas Grill
Schools
- Eastover Elementary School
- Sedgefield Middle School
- Myers Park High School
Utilities
- Forced Air Heating and Cooling System
- Cooling System Powered By Gas
- Vented Exhaust Fan
- Power Generator
- Tankless Water Heater
- Cable TV Available
Community Details
- Voluntary home owners association
- Cotswold Subdivision
Listing and Financial Details
- Assessor Parcel Number 181-101-22
Ownership History
Purchase Details
Home Financials for this Owner
Home Financials are based on the most recent Mortgage that was taken out on this home.Purchase Details
Home Financials for this Owner
Home Financials are based on the most recent Mortgage that was taken out on this home.Similar Homes in Charlotte, NC
Home Values in the Area
Average Home Value in this Area
Purchase History
| Date | Type | Sale Price | Title Company |
|---|---|---|---|
| Warranty Deed | $3,250,000 | Chicago Title | |
| Warranty Deed | $3,250,000 | Chicago Title | |
| Warranty Deed | -- | None Listed On Document | |
| Warranty Deed | -- | None Listed On Document | |
| Deed | -- | None Listed On Document |
Mortgage History
| Date | Status | Loan Amount | Loan Type |
|---|---|---|---|
| Open | $900,000 | No Value Available | |
| Closed | $900,000 | No Value Available | |
| Open | $1,500,000 | New Conventional | |
| Closed | $1,500,000 | New Conventional | |
| Previous Owner | $300,000 | Credit Line Revolving | |
| Previous Owner | $775,000 | New Conventional | |
| Previous Owner | $180,000 | Credit Line Revolving | |
| Previous Owner | $870,000 | Unknown | |
| Previous Owner | $874,528 | Unknown | |
| Previous Owner | $300,000 | Credit Line Revolving | |
| Previous Owner | $304,000 | Construction | |
| Previous Owner | $304,000 | Unknown | |
| Previous Owner | $161,971 | Unknown |
Property History
| Date | Event | Price | Change | Sq Ft Price |
|---|---|---|---|---|
| 10/01/2024 10/01/24 | Sold | $3,250,000 | +1.6% | $598 / Sq Ft |
| 08/18/2024 08/18/24 | Pending | -- | -- | -- |
| 08/14/2024 08/14/24 | For Sale | $3,200,000 | -- | $589 / Sq Ft |
Tax History Compared to Growth
Tax History
| Year | Tax Paid | Tax Assessment Tax Assessment Total Assessment is a certain percentage of the fair market value that is determined by local assessors to be the total taxable value of land and additions on the property. | Land | Improvement |
|---|---|---|---|---|
| 2024 | $16,442 | $2,151,100 | $825,000 | $1,326,100 |
| 2023 | $15,917 | $2,151,100 | $825,000 | $1,326,100 |
| 2022 | $13,577 | $1,406,900 | $495,000 | $911,900 |
| 2021 | $13,577 | $1,406,900 | $495,000 | $911,900 |
| 2020 | $13,577 | $1,406,900 | $495,000 | $911,900 |
| 2019 | $13,668 | $1,406,900 | $495,000 | $911,900 |
| 2018 | $16,559 | $1,256,600 | $352,700 | $903,900 |
| 2017 | $16,328 | $1,255,700 | $352,700 | $903,000 |
| 2016 | -- | $1,256,600 | $352,700 | $903,900 |
| 2015 | -- | $1,256,600 | $352,700 | $903,900 |
| 2014 | $16,305 | $1,264,600 | $356,300 | $908,300 |
Agents Affiliated with this Home
-
Mary Sessoms

Seller's Agent in 2024
Mary Sessoms
Keller Williams South Park
(704) 900-4134
2 in this area
74 Total Sales
-
Aubrey Grier

Buyer's Agent in 2024
Aubrey Grier
Dickens Mitchener & Associates Inc
(704) 502-4612
5 in this area
132 Total Sales
Map
Source: Canopy MLS (Canopy Realtor® Association)
MLS Number: 4167682
APN: 181-101-22
- 1628 Ferncliff Rd Unit 3
- 1632 Ferncliff Rd Unit 4
- 1636 Ferncliff Rd Unit 2
- 1640 Ferncliff Rd Unit 1
- 2823 Providence Rd Unit 172
- 2823 Providence Rd Unit 156
- 2343 Vernon Dr
- 1321 Ferncliff Rd
- 1719 Shoreham Dr
- 1017 Andover Rd
- 2411 Calais Place
- 1501 S Wendover Rd Unit 1
- 117 Wrenwood Ln
- 111 Wrenwood Ln
- 101 McAlway Rd
- 4023 Randolph Rd
- 115 Heathwood Rd
- 2933 Robin Rd
- 4015 Randolph Rd
- 4467 Woodlark Ln
