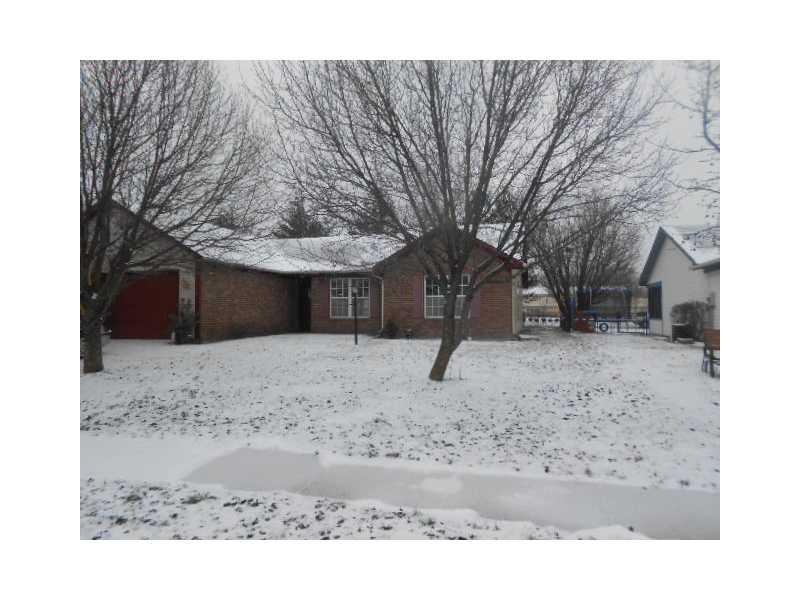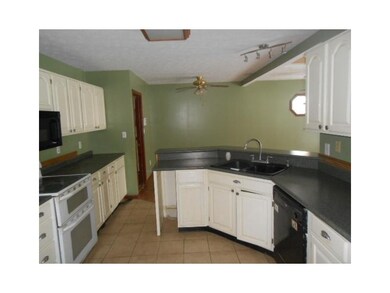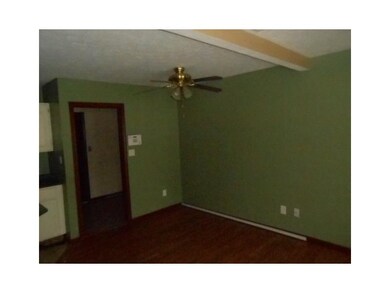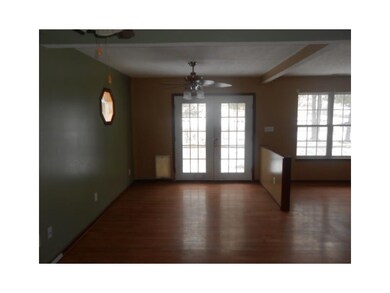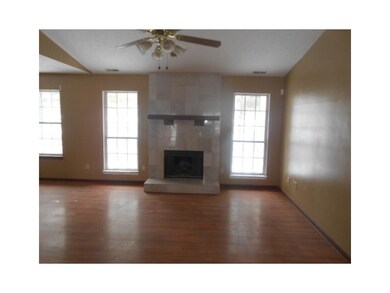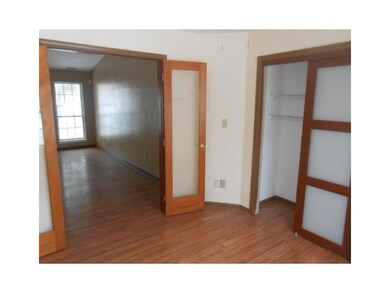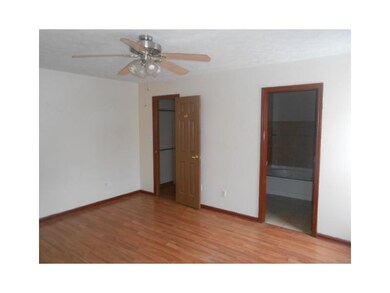
1526 Cumberland Way Indianapolis, IN 46229
East Warren NeighborhoodAbout This Home
As of October 2017Nice home with comfortable floor plan, cathedral ceiling great room, master suite with walk-in closets. Laundry room has extra storage. Pulldown attic stairs in garage. Sunroom with window and tiled floor. A MUST SEE
Last Agent to Sell the Property
J S Ruiz Realty, Inc. License #RB14031546 Listed on: 03/07/2013
Co-Listed By
Heather Moore
Last Buyer's Agent
Janis Bradley
JB Real Estate Consultants
Home Details
Home Type
- Single Family
Est. Annual Taxes
- $722
Year Built
- 1992
Utilities
- Heating System Uses Gas
- Gas Water Heater
Ownership History
Purchase Details
Home Financials for this Owner
Home Financials are based on the most recent Mortgage that was taken out on this home.Purchase Details
Home Financials for this Owner
Home Financials are based on the most recent Mortgage that was taken out on this home.Purchase Details
Purchase Details
Similar Homes in Indianapolis, IN
Home Values in the Area
Average Home Value in this Area
Purchase History
| Date | Type | Sale Price | Title Company |
|---|---|---|---|
| Deed | $106,500 | -- | |
| Deed | $106,500 | First American Title | |
| Special Warranty Deed | -- | -- | |
| Sheriffs Deed | -- | -- | |
| Quit Claim Deed | -- | -- |
Mortgage History
| Date | Status | Loan Amount | Loan Type |
|---|---|---|---|
| Open | $93,500 | New Conventional | |
| Closed | $101,175 | New Conventional | |
| Previous Owner | $133,000 | New Conventional | |
| Previous Owner | $126,209 | Adjustable Rate Mortgage/ARM |
Property History
| Date | Event | Price | Change | Sq Ft Price |
|---|---|---|---|---|
| 10/10/2017 10/10/17 | Sold | $106,500 | -16.1% | $72 / Sq Ft |
| 07/20/2017 07/20/17 | For Sale | $126,900 | 0.0% | $86 / Sq Ft |
| 09/04/2013 09/04/13 | Rented | $1,085 | +3.3% | -- |
| 08/28/2013 08/28/13 | Under Contract | -- | -- | -- |
| 08/21/2013 08/21/13 | For Rent | $1,050 | 0.0% | -- |
| 06/28/2013 06/28/13 | Sold | $72,100 | +3.1% | $49 / Sq Ft |
| 06/02/2013 06/02/13 | Pending | -- | -- | -- |
| 05/16/2013 05/16/13 | For Sale | $69,900 | 0.0% | $47 / Sq Ft |
| 04/04/2013 04/04/13 | Pending | -- | -- | -- |
| 03/07/2013 03/07/13 | For Sale | $69,900 | -- | $47 / Sq Ft |
Tax History Compared to Growth
Tax History
| Year | Tax Paid | Tax Assessment Tax Assessment Total Assessment is a certain percentage of the fair market value that is determined by local assessors to be the total taxable value of land and additions on the property. | Land | Improvement |
|---|---|---|---|---|
| 2024 | $2,530 | $218,000 | $15,400 | $202,600 |
| 2023 | $2,530 | $212,700 | $15,400 | $197,300 |
| 2022 | $2,075 | $175,800 | $15,400 | $160,400 |
| 2021 | $1,775 | $153,500 | $15,400 | $138,100 |
| 2020 | $1,617 | $139,600 | $15,400 | $124,200 |
| 2019 | $1,503 | $129,700 | $15,400 | $114,300 |
| 2018 | $1,387 | $119,700 | $15,400 | $104,300 |
| 2017 | $1,262 | $117,000 | $15,400 | $101,600 |
| 2016 | $2,288 | $109,900 | $15,400 | $94,500 |
| 2014 | $1,826 | $91,300 | $15,400 | $75,900 |
| 2013 | $770 | $86,300 | $15,400 | $70,900 |
Agents Affiliated with this Home
-

Seller's Agent in 2017
Jeremy Tallman
T&H Realty Services, Inc.
(317) 442-3010
2 Total Sales
-

Seller Co-Listing Agent in 2017
Paul Linn
Best Life Realty Group
(317) 629-0070
2 in this area
135 Total Sales
-
L
Buyer's Agent in 2017
Lonnie Hassler
Green Pocket Realty
-

Seller's Agent in 2013
Jenni Ruiz
J S Ruiz Realty, Inc.
(317) 466-0152
11 in this area
302 Total Sales
-
H
Seller Co-Listing Agent in 2013
Heather Moore
-

Buyer's Agent in 2013
Sean McDonough
F.C. Tucker Company
(317) 313-6297
27 Total Sales
Map
Source: MIBOR Broker Listing Cooperative®
MLS Number: 21219461
APN: 49-08-34-126-030.000-700
- 1527 Warren Lake Ct
- 11632 Coastal Way
- 11628 Coastal Way
- 11720 Grenadier Ln
- 11541 Coastal Dr
- 1528 Wilford Ln
- 11521 Coastal Dr
- 11523 Coastal Way
- 1537 Mutz Dr
- 12011 Emory Dr
- 12110 Sunrise Ct
- 1819 Quiet Haven
- 1819 Quiet Haven Cir
- 1809 Mutz Dr
- 11629 Brookwood Trace Ln
- 11411 Shady Hollow Ln
- 11825 Brocken Way
- 11650 Brookwood Trace Ln
- 11320 Mcdowell Dr
- 11733 E 21st St
