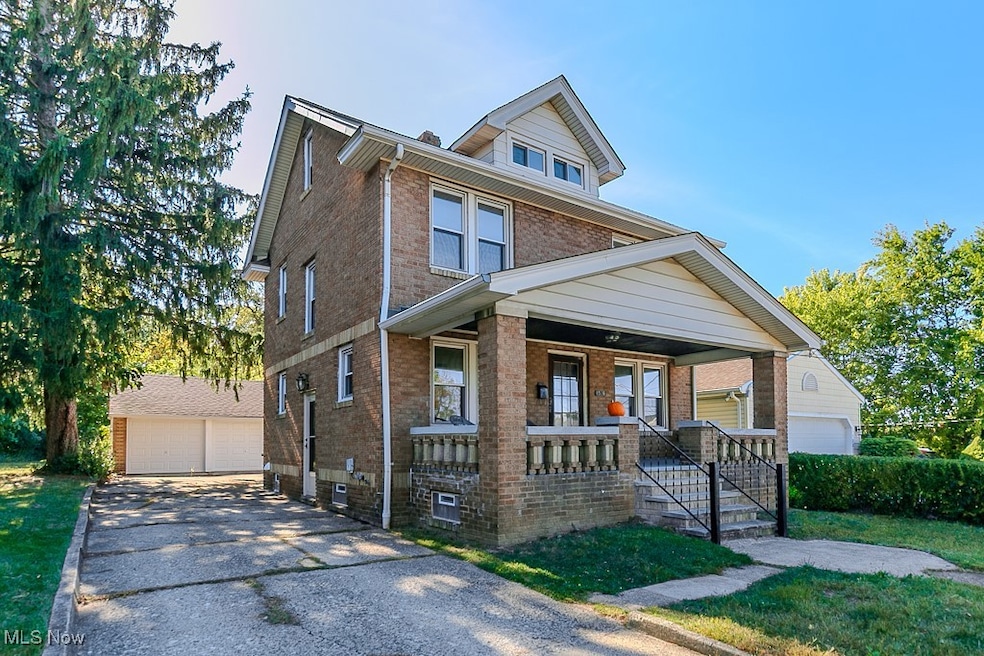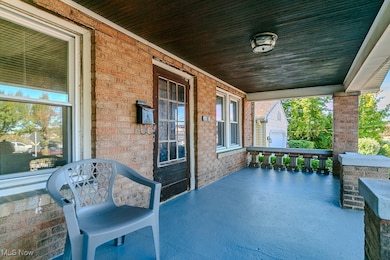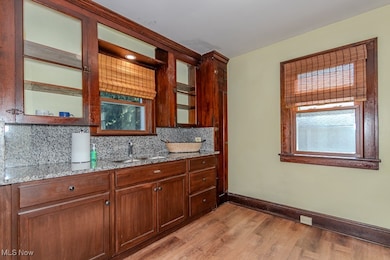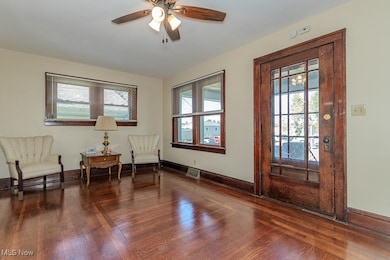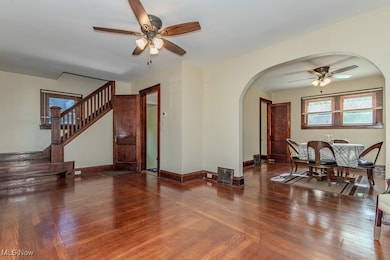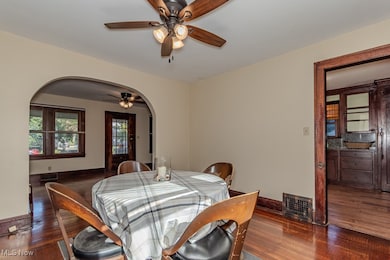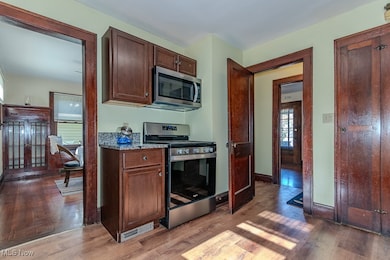1526 E 298th St Wickliffe, OH 44092
Estimated payment $1,474/month
Highlights
- Golf Course Community
- Medical Services
- Traditional Architecture
- Fitness Center
- City View
- Stone Countertops
About This Home
Welcome to 1526 E 298th St. This beautiful all brick home has old time charm with many modern amenities and updates. Please check the book in the kitchen or the home facts sheets for all of them. You'll enjoy living here with some built-in features and inviting rooms. The three bedrooms have natural hardwood floors and ceiling fans, as do the living room and dining room. The kitchen, side entry and lower bath offer vinyl wood look flooring. The kitchen has been updated with quartz countertops and back splash with a 5-burner gas stove and microwave. The windows were all replaced in 2021 and feature wood cherry frames to match the hardwood interiors. Downstairs, an all-new, never used large bath with an amazing walk-in shower and a large vanity. The side door along with the storm/screen door was replaced in 2022. Seller has updated the upstairs bathroom adding a tub/shower and new flooring, and fresh paint throughout. The large basement is unfinished, and the washer and dryer will be left. The two lots combine to make a large yard for entertaining or just relaxing, and a solid brick garage has room for a couple of cars, a work area and storage. This home is POS Compliant and ready for its new owners.
Listing Agent
Century 21 Homestar Brokerage Email: maryadugan17@gmail.com, 440-669-7185 License #2016005128 Listed on: 10/02/2025

Co-Listing Agent
Century 21 Homestar Brokerage Email: maryadugan17@gmail.com, 440-669-7185 License #2006005198
Home Details
Home Type
- Single Family
Est. Annual Taxes
- $4,409
Year Built
- Built in 1926 | Remodeled
Lot Details
- 4,966 Sq Ft Lot
- Lot Dimensions are 80x125
- Street terminates at a dead end
- East Facing Home
- Wood Fence
- Open Lot
- Back Yard Fenced
Parking
- 2 Car Detached Garage
- Front Facing Garage
- Driveway
Home Design
- Traditional Architecture
- Brick Exterior Construction
- Block Foundation
- Fiberglass Roof
- Asphalt Roof
Interior Spaces
- 1,344 Sq Ft Home
- 3-Story Property
- Built-In Features
- Blinds
- Wood Frame Window
- Window Screens
- City Views
Kitchen
- Range
- Microwave
- Stone Countertops
Bedrooms and Bathrooms
- 3 Bedrooms
- 2 Full Bathrooms
Laundry
- Dryer
- Washer
Unfinished Basement
- Basement Fills Entire Space Under The House
- Laundry in Basement
Outdoor Features
- Covered Patio or Porch
Utilities
- Forced Air Heating and Cooling System
- Heating System Uses Gas
Listing and Financial Details
- Assessor Parcel Number 29-B-007-A-00-009-0
Community Details
Overview
- No Home Owners Association
Amenities
- Medical Services
- Common Area
- Restaurant
- Laundry Facilities
Recreation
- Golf Course Community
- Community Playground
- Fitness Center
- Community Pool
- Park
Map
Home Values in the Area
Average Home Value in this Area
Tax History
| Year | Tax Paid | Tax Assessment Tax Assessment Total Assessment is a certain percentage of the fair market value that is determined by local assessors to be the total taxable value of land and additions on the property. | Land | Improvement |
|---|---|---|---|---|
| 2025 | $4,512 | $65,490 | $13,280 | $52,210 |
| 2024 | -- | $65,490 | $13,280 | $52,210 |
| 2023 | -- | $46,550 | $11,210 | $35,340 |
| 2022 | $3,408 | $46,550 | $11,210 | $35,340 |
| 2021 | $3,422 | $46,550 | $11,210 | $35,340 |
| 2020 | $3,300 | $38,160 | $9,190 | $28,970 |
| 2019 | $3,299 | $38,160 | $9,190 | $28,970 |
| 2018 | $2,846 | $28,340 | $7,200 | $21,140 |
| 2017 | $2,043 | $28,340 | $7,200 | $21,140 |
| 2016 | $2,034 | $28,340 | $7,200 | $21,140 |
| 2015 | $1,999 | $28,340 | $7,200 | $21,140 |
| 2014 | $1,766 | $28,340 | $7,200 | $21,140 |
| 2013 | $1,765 | $28,340 | $7,200 | $21,140 |
Property History
| Date | Event | Price | List to Sale | Price per Sq Ft |
|---|---|---|---|---|
| 01/19/2026 01/19/26 | Price Changed | $215,000 | -4.4% | $160 / Sq Ft |
| 10/09/2025 10/09/25 | Price Changed | $225,000 | -8.2% | $167 / Sq Ft |
| 10/02/2025 10/02/25 | For Sale | $245,000 | -- | $182 / Sq Ft |
Purchase History
| Date | Type | Sale Price | Title Company |
|---|---|---|---|
| Warranty Deed | $50,000 | Emerald Glen Title Agcy Inc | |
| Interfamily Deed Transfer | -- | None Available | |
| Quit Claim Deed | $35,000 | -- | |
| Certificate Of Transfer | -- | -- | |
| Deed | -- | -- |
Source: MLS Now
MLS Number: 5161798
APN: 29-B-007-A-00-009-0
- V/L E 298th St
- 1824 Robindale St
- 1719 E 300th St
- 1820 Rockefeller Rd
- 1597 Lee Terrace Dr Unit F11
- 1807 E 294th St
- 30185 Overlook Dr
- 30200 Ridge Rd
- 30302 Overlook Dr
- 30350 Twin Lakes Dr
- 29800 Robert St
- 0 Green Ridge Dr
- 30530 Grant St
- 29566 Shaker Dr
- 30335 Euclid Ave Unit 40 and 20
- 30243 Truman Ave
- 29315 Nehls Park Dr
- 28900 Euclid Ave
- 29488 Woodway Dr
- 30529 Ridge Rd
- 1720 E 298th St
- 30050 Euclid Ave Unit A2
- 847 Lloyd Rd
- 31900 N Marginal Dr
- 32002 N Marginal Dr
- 34188 Euclid Ave
- 5050 Som Center Rd
- 26431 Shoreview Ave
- 27000 Bishop Park Dr
- 35124 Euclid Ave
- 27181 Euclid Ave
- 25731 Forestview Ave
- 854 E 258th St
- 26151 Lake Shore Blvd
- 25500 Briardale Ave
- 25941 Lake Shore Blvd
- 26011 Lakeshore Blvd
- 1577 E 332nd St
- 137 Chestnut Ln
- 36175 Kilarney Rd
Ask me questions while you tour the home.
