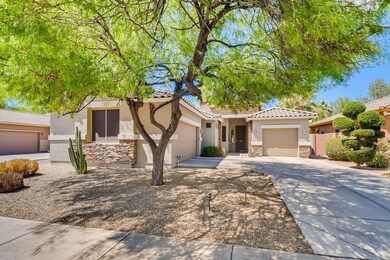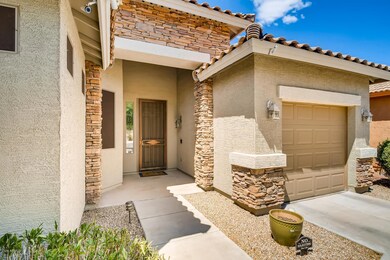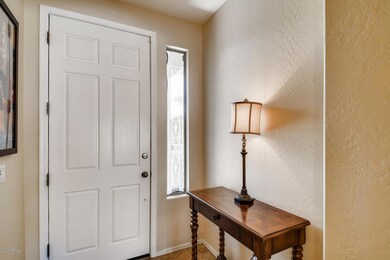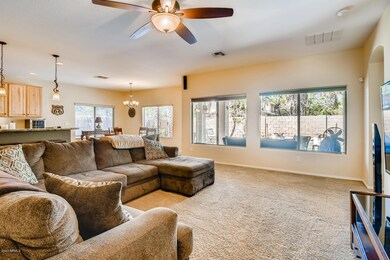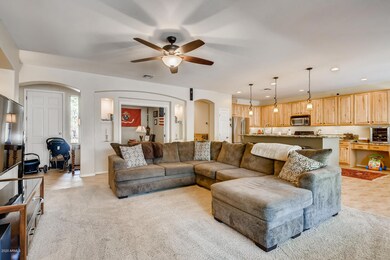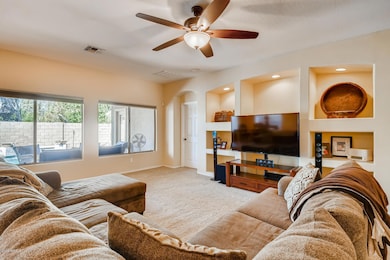
1526 E Beverly Rd Phoenix, AZ 85042
South Mountain NeighborhoodHighlights
- Play Pool
- Contemporary Architecture
- Granite Countertops
- Phoenix Coding Academy Rated A
- Vaulted Ceiling
- Double Pane Windows
About This Home
As of September 2020Exquisite home offers 3 bedrooms PLUS a den. Split floor plan with a true master suite and large master closet. Large kitchen with upgraded wood cabinetry, beautiful granite counters, lots of space. Open concept layout from the great room to kitchen to dining area. Master bedroom has a separate exit to the backyard which features a sparkling pool with fountain. HEATED POOL for year round use. New 16-SEER AC unit, new water heater, sun shades. Newer fridge and dishwasher. Covered patio for outdoor dining off the kitchen. Short distance to South Mountain preserve and walking trails.
Last Agent to Sell the Property
My Home Group Real Estate License #SA570053000 Listed on: 08/11/2020

Home Details
Home Type
- Single Family
Est. Annual Taxes
- $2,446
Year Built
- Built in 2004
Lot Details
- 6,658 Sq Ft Lot
- Desert faces the front and back of the property
- Block Wall Fence
HOA Fees
- $65 Monthly HOA Fees
Parking
- 2 Open Parking Spaces
- 3 Car Garage
Home Design
- Contemporary Architecture
- Santa Barbara Architecture
- Wood Frame Construction
- Tile Roof
Interior Spaces
- 1,760 Sq Ft Home
- 1-Story Property
- Vaulted Ceiling
- Double Pane Windows
- Solar Screens
- Washer and Dryer Hookup
Kitchen
- Electric Cooktop
- Kitchen Island
- Granite Countertops
Flooring
- Carpet
- Tile
Bedrooms and Bathrooms
- 3 Bedrooms
- Primary Bathroom is a Full Bathroom
- 2 Bathrooms
- Bathtub With Separate Shower Stall
Pool
- Play Pool
Schools
- Sierra Vista Academy Elementary School
- Greenfield Elementary Middle School
- South Mountain High School
Utilities
- Central Air
- Heating System Uses Natural Gas
Community Details
- Association fees include ground maintenance
- Aam Llc Association, Phone Number (602) 674-4355
- Highline Vista Estates Subdivision
Listing and Financial Details
- Tax Lot 50
- Assessor Parcel Number 300-23-097
Ownership History
Purchase Details
Home Financials for this Owner
Home Financials are based on the most recent Mortgage that was taken out on this home.Purchase Details
Home Financials for this Owner
Home Financials are based on the most recent Mortgage that was taken out on this home.Purchase Details
Home Financials for this Owner
Home Financials are based on the most recent Mortgage that was taken out on this home.Purchase Details
Home Financials for this Owner
Home Financials are based on the most recent Mortgage that was taken out on this home.Purchase Details
Home Financials for this Owner
Home Financials are based on the most recent Mortgage that was taken out on this home.Similar Homes in Phoenix, AZ
Home Values in the Area
Average Home Value in this Area
Purchase History
| Date | Type | Sale Price | Title Company |
|---|---|---|---|
| Warranty Deed | $365,000 | Clearview T&E Agcy Llc | |
| Interfamily Deed Transfer | -- | None Available | |
| Warranty Deed | $275,000 | Security Title Agency Inc | |
| Cash Sale Deed | $199,000 | Security Title Agency | |
| Corporate Deed | $207,490 | Transnation Title |
Mortgage History
| Date | Status | Loan Amount | Loan Type |
|---|---|---|---|
| Open | $292,000 | New Conventional | |
| Previous Owner | $275,000 | VA | |
| Previous Owner | $100,000 | Unknown | |
| Previous Owner | $184,204 | Purchase Money Mortgage | |
| Previous Owner | $1,500,000 | Unknown |
Property History
| Date | Event | Price | Change | Sq Ft Price |
|---|---|---|---|---|
| 09/16/2020 09/16/20 | Sold | $365,000 | +2.8% | $207 / Sq Ft |
| 08/03/2020 08/03/20 | For Sale | $355,000 | +29.1% | $202 / Sq Ft |
| 05/13/2016 05/13/16 | Sold | $275,000 | -8.0% | $156 / Sq Ft |
| 03/22/2016 03/22/16 | Pending | -- | -- | -- |
| 02/22/2016 02/22/16 | For Sale | $299,000 | +50.3% | $170 / Sq Ft |
| 04/04/2013 04/04/13 | Sold | $199,000 | -0.5% | $113 / Sq Ft |
| 03/06/2013 03/06/13 | Pending | -- | -- | -- |
| 03/04/2013 03/04/13 | For Sale | $199,900 | -- | $114 / Sq Ft |
Tax History Compared to Growth
Tax History
| Year | Tax Paid | Tax Assessment Tax Assessment Total Assessment is a certain percentage of the fair market value that is determined by local assessors to be the total taxable value of land and additions on the property. | Land | Improvement |
|---|---|---|---|---|
| 2025 | $2,619 | $19,886 | -- | -- |
| 2024 | $2,539 | $18,939 | -- | -- |
| 2023 | $2,539 | $34,750 | $6,950 | $27,800 |
| 2022 | $2,487 | $25,900 | $5,180 | $20,720 |
| 2021 | $2,564 | $24,770 | $4,950 | $19,820 |
| 2020 | $2,532 | $22,670 | $4,530 | $18,140 |
| 2019 | $2,446 | $20,730 | $4,140 | $16,590 |
| 2018 | $2,377 | $20,400 | $4,080 | $16,320 |
| 2017 | $2,215 | $18,170 | $3,630 | $14,540 |
| 2016 | $2,102 | $18,530 | $3,700 | $14,830 |
| 2015 | $2,252 | $17,110 | $3,420 | $13,690 |
Agents Affiliated with this Home
-

Seller's Agent in 2020
Hilary Sutter
My Home Group
(480) 201-2963
4 in this area
170 Total Sales
-

Buyer's Agent in 2020
Ryan Schroeder
Fathom Realty Elite
(602) 469-9693
1 in this area
99 Total Sales
-
D
Seller's Agent in 2016
Diann Valdez
Realty One Group
-

Seller's Agent in 2013
Karen Harrigan
City Property Management Company
(480) 251-0647
21 Total Sales
Map
Source: Arizona Regional Multiple Listing Service (ARMLS)
MLS Number: 6112087
APN: 300-23-097
- 1634 E Harwell Rd
- 1506 E Branham Ln
- 7611 S 15th St
- 1642 E Desert Ln
- 1718 E Harwell Rd
- 2940 E South Mountain Ave
- 2212 E South Mountain Ave Unit 5
- 8609 S 16th St
- 7605 S 18th Way
- 7312 S 13th Way
- 1617 E Fremont Rd
- 1432 E Pedro Rd
- 1844 E Dunbar Dr
- 8828 S 16th St
- 2023 E Valencia Dr
- 1851 E Ellis St
- 1744 E Fremont Rd
- 1323 E Maldonado Dr
- 1109 E Caldwell St
- 1321 E Pedro Rd

