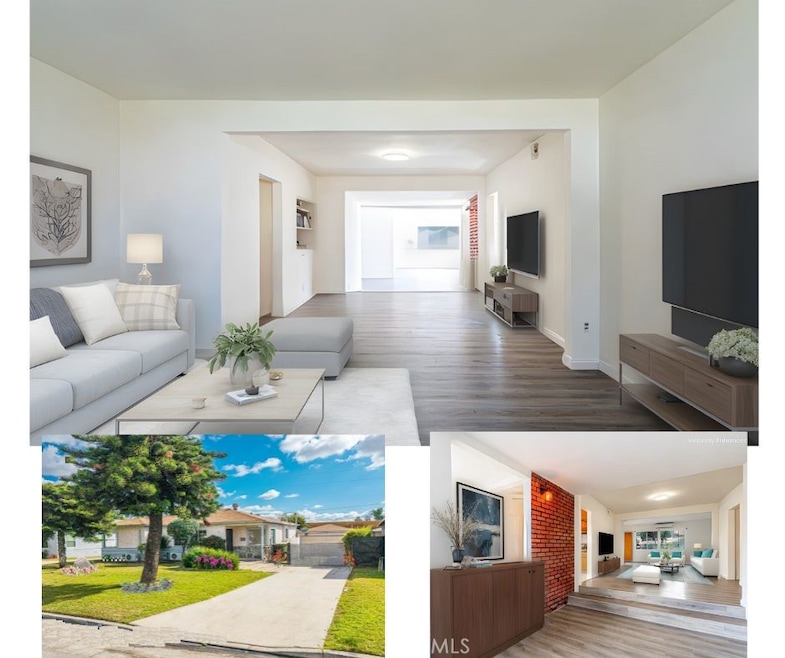
1526 E Mardina St West Covina, CA 91791
Highlights
- Primary Bedroom Suite
- City Lights View
- Main Floor Bedroom
- Rowland Avenue Elementary School Rated A-
- Open Floorplan
- Loft
About This Home
As of May 2025This spacious floor plan can easily be converted into two (2)units, creating a great opportunity for cash flow. The beautiful home features an airy living room, family room, and a kitchen with sleek countertops, this move-in-ready home has been updated with fresh paint and newly installed vinyl flooring. The water heater, electrical panel, and gas pipeline have all been recently replaced, ensuring peace of mind for years to come.Step outside to the private backyard, where fruit trees provide the perfect setting for outdoor entertainment and relaxation. Two versatile bonus rooms offer endless possibilities, whether as an office, playroom, or additional family space.Conveniently located near shopping, schools, and with easy freeway access, this home offers both comfort and convenience. With its spacious layout and newly updated features, this property is perfect for family living and entertaining.As one of the larger living spaces on the block, this home offers unmatched value in a fantastic neighborhood. Don’t miss your chance to own this stunning, move-in-ready home, designed for modern living. A MUST-SEE!
Last Agent to Sell the Property
Re/Max Top Producers Brokerage Phone: 714-718-9084 License #01970182 Listed on: 02/27/2025

Home Details
Home Type
- Single Family
Est. Annual Taxes
- $4,239
Year Built
- Built in 1951
Lot Details
- 7,111 Sq Ft Lot
- Density is up to 1 Unit/Acre
- Property is zoned WCR17500*
Parking
- 2 Car Garage
- Parking Available
Interior Spaces
- 1,867 Sq Ft Home
- 1-Story Property
- Open Floorplan
- Family Room
- Living Room
- Home Office
- Loft
- City Lights Views
Kitchen
- Gas Oven
- Gas Range
- Range Hood
Bedrooms and Bathrooms
- 3 Main Level Bedrooms
- Primary Bedroom Suite
Laundry
- Laundry Room
- Washer Hookup
Outdoor Features
- Patio
- Exterior Lighting
Utilities
- Cooling System Mounted To A Wall/Window
- Standard Electricity
- Water Heater
Community Details
- No Home Owners Association
Listing and Financial Details
- Tax Lot 271
- Tax Tract Number 16472
- Assessor Parcel Number 8455026026
Similar Homes in the area
Home Values in the Area
Average Home Value in this Area
Mortgage History
| Date | Status | Loan Amount | Loan Type |
|---|---|---|---|
| Closed | $200,000 | New Conventional | |
| Closed | $200,000 | New Conventional | |
| Closed | $120,000 | Unknown | |
| Closed | $20,000 | Credit Line Revolving | |
| Closed | $130,000 | Unknown |
Property History
| Date | Event | Price | Change | Sq Ft Price |
|---|---|---|---|---|
| 05/20/2025 05/20/25 | Sold | $809,999 | 0.0% | $434 / Sq Ft |
| 05/01/2025 05/01/25 | Off Market | $809,999 | -- | -- |
| 04/30/2025 04/30/25 | For Sale | $839,000 | +3.6% | $449 / Sq Ft |
| 04/29/2025 04/29/25 | Off Market | $809,999 | -- | -- |
| 04/27/2025 04/27/25 | For Sale | $839,000 | +3.6% | $449 / Sq Ft |
| 04/25/2025 04/25/25 | Off Market | $809,999 | -- | -- |
| 04/21/2025 04/21/25 | Pending | -- | -- | -- |
| 02/27/2025 02/27/25 | For Sale | $839,000 | -- | $449 / Sq Ft |
Tax History Compared to Growth
Tax History
| Year | Tax Paid | Tax Assessment Tax Assessment Total Assessment is a certain percentage of the fair market value that is determined by local assessors to be the total taxable value of land and additions on the property. | Land | Improvement |
|---|---|---|---|---|
| 2025 | $4,239 | $318,185 | $187,039 | $131,146 |
| 2024 | $4,239 | $311,947 | $183,372 | $128,575 |
| 2023 | $4,177 | $305,831 | $179,777 | $126,054 |
| 2022 | $4,122 | $299,835 | $176,252 | $123,583 |
| 2021 | $4,055 | $293,957 | $172,797 | $121,160 |
| 2019 | $3,955 | $285,240 | $167,673 | $117,567 |
| 2018 | $3,728 | $279,648 | $164,386 | $115,262 |
| 2016 | $3,500 | $268,790 | $158,003 | $110,787 |
| 2015 | $3,413 | $264,753 | $155,630 | $109,123 |
| 2014 | $3,372 | $259,568 | $152,582 | $106,986 |
Agents Affiliated with this Home
-

Seller's Agent in 2025
Alison Happle
RE/MAX
(714) 203-6877
1 in this area
38 Total Sales
-

Buyer's Agent in 2025
Heng Niu
Pacific Sterling Realty
(951) 790-8949
1 in this area
95 Total Sales
-
Y
Buyer Co-Listing Agent in 2025
YALIN ZHANG CHAN
PACIFIC STERLING REALTY
(626) 382-1688
1 in this area
37 Total Sales
Map
Source: California Regional Multiple Listing Service (CRMLS)
MLS Number: PW25028339
APN: 8455-026-026
- 1626 E Mardina St
- 127 S Fernwood St
- 130 S Turner Ave
- 1536 E Norma Ave
- 1715 E Mardina St
- 1401 E Garvey Ave S
- 1428 E Thelborn St
- 401 S Cherrywood St
- 235 S Azusa Ave
- 203 N Toland Ave
- 401 N La Breda Ave
- 509 Tamarind Way Unit B
- 1908 E Walnut Creek Pkwy
- 410 N Lyall Ave
- 1940 E Walnut Creek Pkwy
- 1046 E Mardina St
- 1717 Cabrillo
- 406 S Hillward Ave
- 640 S Azusa Ave
- 110 S Baymar St






