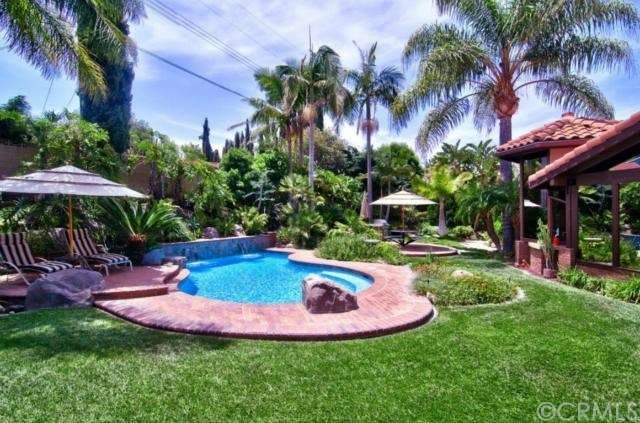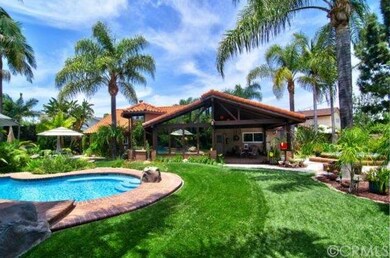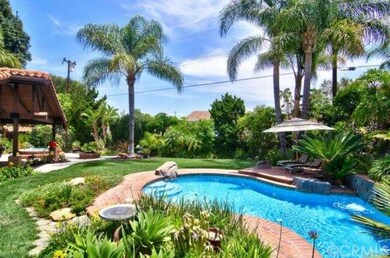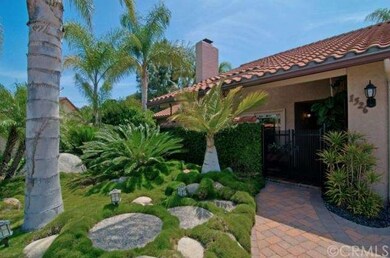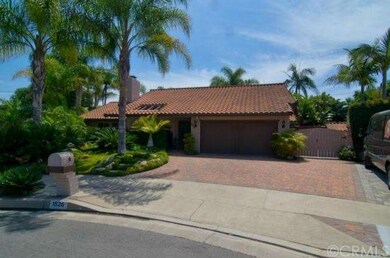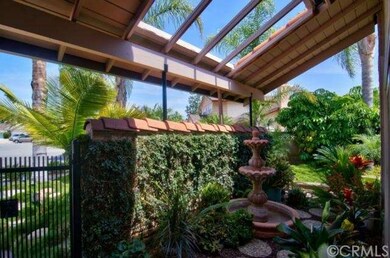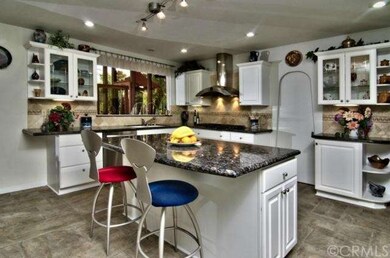
1526 E San Alano Ave Orange, CA 92865
Highlights
- Filtered Pool
- Updated Kitchen
- Deck
- Villa Park High School Rated A
- Open Floorplan
- Contemporary Architecture
About This Home
As of March 2023Welcome to this impeccably maintained contemporary Spanish-style single story home on a sprawling 11,761 SF lot, tucked into a quiet cul-de-sac neighborhood * Tropical landscaping, private courtyard w/fountain & paver pathway leads to double door entry * Sleek slate flooring in entry, warming fireplace in living room w/slider to courtyard, amazingly updated granite kitchen w/travertine splash, porcelain tile flooring, stainless appliances; 5-burner cooktop w/designer hood, dishwasher, oven & microwave, convenient center island & generous walk-in pantry, plus spacious casual dining area * The massive 358 SF* family room is light & bright w/walls of windows, soaring wood beam ceilings & incredible backyard views * Master bedroom suite w/walk-in mirrored wardrobe, pedestal sinks & pretty tile shower * Three add'l bedrooms, two w/walk-in closets & built-in desks w/ceiling fans in all * Full bath w/clear shower enclosure & generous counter space * Garage currently finished as workshop w/tile flooring, workbench, pull down stairs to partially finished attic * Outdoor fun begins w/relaxing covered patio, sprawling grassy lawns w/colorful planters, sparkling flagstone-accented pool & separate spa, built-in BBQ, garden potting area, truly a tropical resort awaits!
Co-Listed By
Michael Fry
BHHS CA Properties License #01241834
Home Details
Home Type
- Single Family
Est. Annual Taxes
- $14,747
Year Built
- Built in 1965 | Remodeled
Lot Details
- 0.27 Acre Lot
- Cul-De-Sac
- Northwest Facing Home
- Block Wall Fence
- Landscaped
- Level Lot
- Flag Lot
- Sprinklers Throughout Yard
- Private Yard
- Lawn
- Back and Front Yard
Parking
- 2 Car Direct Access Garage
- Parking Available
- Front Facing Garage
- Single Garage Door
- Driveway
- RV Potential
Home Design
- Contemporary Architecture
- Spanish Architecture
- Turnkey
- Slab Foundation
- Frame Construction
- Spanish Tile Roof
- Clay Roof
- Stucco
Interior Spaces
- 2,387 Sq Ft Home
- 1-Story Property
- Open Floorplan
- Beamed Ceilings
- Cathedral Ceiling
- Ceiling Fan
- Recessed Lighting
- Track Lighting
- Wood Burning Fireplace
- Custom Window Coverings
- Blinds
- Double Door Entry
- Sliding Doors
- Family Room Off Kitchen
- Living Room with Fireplace
- Sun or Florida Room
- Storage
- Pool Views
- Pull Down Stairs to Attic
Kitchen
- Updated Kitchen
- Open to Family Room
- Eat-In Kitchen
- Breakfast Bar
- Walk-In Pantry
- Gas Oven
- Gas Range
- Range Hood
- Microwave
- Dishwasher
- Kitchen Island
- Granite Countertops
- Disposal
- Instant Hot Water
Flooring
- Carpet
- Stone
Bedrooms and Bathrooms
- 4 Bedrooms
- Walk-In Closet
- Mirrored Closets Doors
- 2 Full Bathrooms
Laundry
- Laundry Room
- Washer and Gas Dryer Hookup
Home Security
- Home Security System
- Carbon Monoxide Detectors
- Fire and Smoke Detector
Pool
- Filtered Pool
- Heated In Ground Pool
- Gunite Pool
- Above Ground Spa
- Fiberglass Spa
Outdoor Features
- Deck
- Covered patio or porch
- Exterior Lighting
- Outdoor Grill
- Rain Gutters
Utilities
- Forced Air Heating and Cooling System
- 220 Volts in Garage
Community Details
- No Home Owners Association
- Built by Buttler Harbor
Listing and Financial Details
- Tax Lot 66
- Tax Tract Number 5498
- Assessor Parcel Number 36009231
Ownership History
Purchase Details
Home Financials for this Owner
Home Financials are based on the most recent Mortgage that was taken out on this home.Purchase Details
Home Financials for this Owner
Home Financials are based on the most recent Mortgage that was taken out on this home.Purchase Details
Similar Homes in Orange, CA
Home Values in the Area
Average Home Value in this Area
Purchase History
| Date | Type | Sale Price | Title Company |
|---|---|---|---|
| Interfamily Deed Transfer | -- | Fidelity National Title Co | |
| Grant Deed | $750,000 | Fidelity National Title Co | |
| Interfamily Deed Transfer | -- | -- |
Mortgage History
| Date | Status | Loan Amount | Loan Type |
|---|---|---|---|
| Open | $503,300 | New Conventional | |
| Closed | $510,400 | New Conventional | |
| Closed | $579,000 | New Conventional | |
| Closed | $592,000 | New Conventional | |
| Previous Owner | $469,342 | FHA | |
| Previous Owner | $135,598 | Stand Alone First | |
| Previous Owner | $132,055 | Stand Alone First | |
| Previous Owner | $70,000 | Unknown |
Property History
| Date | Event | Price | Change | Sq Ft Price |
|---|---|---|---|---|
| 03/27/2023 03/27/23 | Sold | $1,331,000 | +11.1% | $563 / Sq Ft |
| 03/08/2023 03/08/23 | Pending | -- | -- | -- |
| 03/01/2023 03/01/23 | For Sale | $1,198,000 | +59.7% | $507 / Sq Ft |
| 11/17/2014 11/17/14 | Sold | $750,000 | +1.4% | $314 / Sq Ft |
| 10/23/2014 10/23/14 | Pending | -- | -- | -- |
| 07/15/2014 07/15/14 | For Sale | $739,900 | -- | $310 / Sq Ft |
Tax History Compared to Growth
Tax History
| Year | Tax Paid | Tax Assessment Tax Assessment Total Assessment is a certain percentage of the fair market value that is determined by local assessors to be the total taxable value of land and additions on the property. | Land | Improvement |
|---|---|---|---|---|
| 2024 | $14,747 | $1,357,620 | $1,179,396 | $178,224 |
| 2023 | $9,449 | $866,380 | $707,636 | $158,744 |
| 2022 | $9,267 | $849,393 | $693,761 | $155,632 |
| 2021 | $9,005 | $832,739 | $680,158 | $152,581 |
| 2020 | $8,921 | $824,201 | $673,184 | $151,017 |
| 2019 | $8,806 | $808,041 | $659,985 | $148,056 |
| 2018 | $8,671 | $792,198 | $647,045 | $145,153 |
| 2017 | $8,305 | $776,665 | $634,358 | $142,307 |
| 2016 | $8,143 | $761,437 | $621,920 | $139,517 |
| 2015 | $8,096 | $750,000 | $612,578 | $137,422 |
| 2014 | $1,613 | $131,042 | $22,310 | $108,732 |
Agents Affiliated with this Home
-

Seller's Agent in 2023
Michael Arshaid
First Team Real Estate
(714) 420-4234
8 in this area
41 Total Sales
-
a
Seller Co-Listing Agent in 2023
alterare alterare
First Team Real Estate
(714) 328-3333
5 in this area
35 Total Sales
-

Buyer's Agent in 2023
Jeffrey Simons
Keller Williams Realty
(714) 746-8103
13 in this area
58 Total Sales
-
M
Seller's Agent in 2014
Mary Fry
BHHS CA Properties
(714) 998-8810
2 Total Sales
-
M
Seller Co-Listing Agent in 2014
Michael Fry
BHHS CA Properties
Map
Source: California Regional Multiple Listing Service (CRMLS)
MLS Number: PW14150243
APN: 360-092-31
- 1525 E Baldwin Ave
- 1528 E San Alto Ave
- 4165 N Gayle St
- 1414 E Baldwin Ave
- 4148 N Santa Lucia St
- 3112 N Hearthside St
- 3118 N Hartman St
- 3002 N Pinewood St
- 3999 E Santa Ana Canyon Rd Unit 106
- 3999 E Santa Ana Canyon Rd Unit 116
- 4015 E Horseshoe Ln Unit 49
- 4004 E Horseshoe Ln Unit 54
- 3186 N Hartman St
- 2993 N Cottonwood St Unit 1
- 1420 E Lincoln Ave
- 2867 N Shady Glen Ln
- 2870 N Cottonwood St
- 2120 E White Lantern Ln
- 2709 N Dunfield St
- 4161 E Fauna Ave
