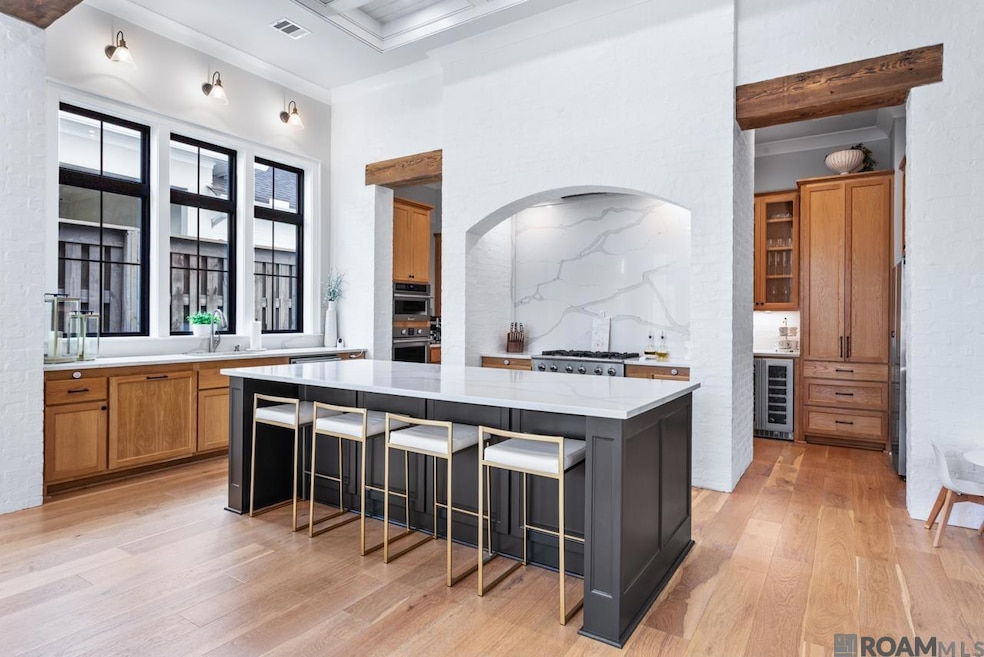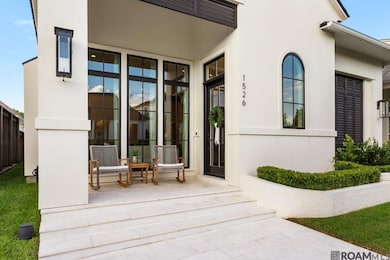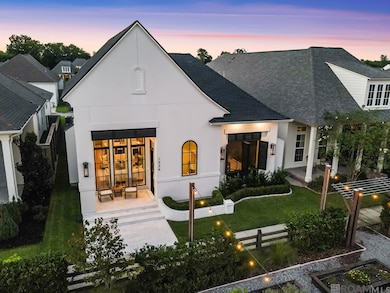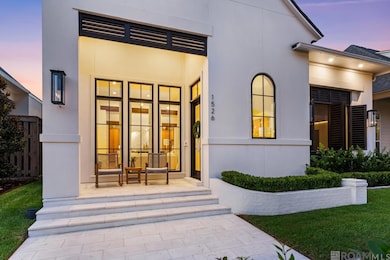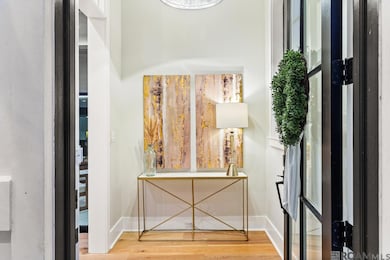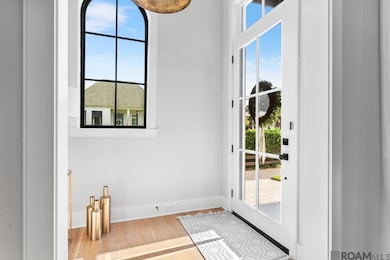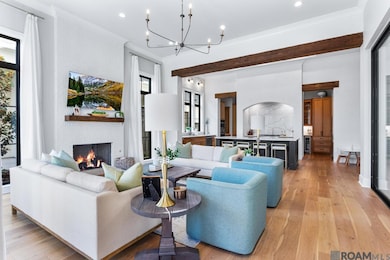1526 Elm Row Ln Baton Rouge, LA 70810
Estimated payment $4,527/month
Highlights
- Contemporary Architecture
- Freestanding Bathtub
- Covered Patio or Porch
- Multiple Fireplaces
- Wood Flooring
- Tray Ceiling
About This Home
Modern Elegance Meets Indoor/Outdoor Living- 3-bedroom, 2.5-bath home plus office offers 2,476 sq ft of refined living space, plus an additional 400 sq ft of heated and cooled patio space, bringing the lifestyle feel to nearly 2,876 sq ft under roof. Step inside to soaring ceilings, rich wood floors throughout, and a chef’s kitchen featuring custom cabinetry, quartz countertops, and a scullery prep area with 2nd dishwasher & sink & wine storage. The spa-inspired primary suite provides a luxurious retreat, featuring a freestanding soaking tub and marble finishes. Seamless sliding glass doors connect the heart of the home to a climate-controlled, screened patio—complete with an illuminated waterfall feature—blending the indoors and outdoors into one cohesive living experience. Perfect for entertaining or relaxing. Outside, the architectural lines, Black windows, and manicured landscaping showcase the home’s exterior elegance. Every detail has been thoughtfully designed for both beauty and functionality. CALL FOR A SHOWING TODAY
Home Details
Home Type
- Single Family
Est. Annual Taxes
- $6,968
Year Built
- Built in 2021
Lot Details
- 5,401 Sq Ft Lot
- Lot Dimensions are 45x120
- Landscaped
HOA Fees
- $125 Monthly HOA Fees
Home Design
- Contemporary Architecture
- Frame Construction
- Shingle Roof
Interior Spaces
- 2,476 Sq Ft Home
- 1-Story Property
- Crown Molding
- Tray Ceiling
- Ceiling height of 9 feet or more
- Multiple Fireplaces
- Window Screens
Kitchen
- Oven or Range
- Gas Cooktop
- Microwave
- Dishwasher
- Wine Cooler
- Disposal
Flooring
- Wood
- Ceramic Tile
Bedrooms and Bathrooms
- 3 Bedrooms
- En-Suite Bathroom
- Walk-In Closet
- Dressing Area
- Double Vanity
- Freestanding Bathtub
- Soaking Tub
- Separate Shower
Laundry
- Laundry Room
- Dryer
- Washer
Home Security
- Home Security System
- Fire and Smoke Detector
Parking
- 2 Car Garage
- Carport
- Garage Door Opener
- On-Street Parking
- Open Parking
Outdoor Features
- Covered Patio or Porch
- Outdoor Fireplace
- Outdoor Speakers
- Exterior Lighting
Utilities
- Multiple cooling system units
- Multiple Heating Units
- High Speed Internet
Community Details
Overview
- Association fees include common areas, pool hoa, rec facilities, repairs/maintenance
- Built by Colby Constructors, LLC
- Preserve At Harveston The Subdivision
Recreation
- Community Playground
Map
Home Values in the Area
Average Home Value in this Area
Tax History
| Year | Tax Paid | Tax Assessment Tax Assessment Total Assessment is a certain percentage of the fair market value that is determined by local assessors to be the total taxable value of land and additions on the property. | Land | Improvement |
|---|---|---|---|---|
| 2024 | $6,968 | $66,220 | $10,100 | $56,120 |
| 2023 | $6,968 | $66,220 | $10,100 | $56,120 |
| 2022 | $5,864 | $50,400 | $10,100 | $40,300 |
| 2021 | $976 | $8,600 | $8,600 | $0 |
| 2020 | $967 | $8,600 | $8,600 | $0 |
| 2019 | $1,007 | $8,600 | $8,600 | $0 |
| 2018 | $994 | $8,600 | $8,600 | $0 |
Property History
| Date | Event | Price | List to Sale | Price per Sq Ft | Prior Sale |
|---|---|---|---|---|---|
| 09/05/2025 09/05/25 | For Sale | $725,000 | +3.7% | $293 / Sq Ft | |
| 02/24/2022 02/24/22 | Sold | -- | -- | -- | View Prior Sale |
| 01/16/2022 01/16/22 | Pending | -- | -- | -- | |
| 12/07/2021 12/07/21 | For Sale | $699,000 | -- | $291 / Sq Ft |
Purchase History
| Date | Type | Sale Price | Title Company |
|---|---|---|---|
| Deed | $697,000 | None Listed On Document |
Mortgage History
| Date | Status | Loan Amount | Loan Type |
|---|---|---|---|
| Open | $697,000 | New Conventional |
Source: Greater Baton Rouge Association of REALTORS®
MLS Number: 2025016536
APN: 30825134
- 11220 Preservation Way
- 11205 Preservation Way
- 1647 Rose Glen Ln
- 1655 Rose Glen Ln
- 10931 Springtree Ave
- 10742 Bird Song Dr
- 10740 Summer Fest Ln
- 10848 Springtree Ave
- 1850 Sugar Cane Ln
- 1914 Sugar Cane Ln
- 10819 Springtree Ave
- 10723 Turning Leaf Dr
- 10744 Cane River Dr
- 10720 Cane River Dr
- 10933 Preservation Way
- 2126 Hillway Dr
- 10721 Hillmont Ave
- 10409 Springtree Ave
- 2145 Hillridge Ave
- 10740 Hillwood Ave
- 10723 Hillbrook Ave
- 10764 Hillbrook Ave
- 10758 Moss Grove Ln
- 2048 Perennial Ln
- 11016 Hillpark Ave
- 11028 Denali Ave
- 721 Bellegrove Square Ave
- 10231 Bluebonnet Blvd
- 536 Warbler Crossing Ave
- 557 Warbler Crossing Ave
- 1179 Springlake Dr
- 12120 Lake Estates Ave
- 10600 Lakes Blvd Unit 1808
- 8726 Elvin Dr Unit B
- 10136 Bonnet Cove Ave
- 1736 Jade Ave Unit C
- 1736 Jade Ave Unit B
- 1924 Elvin Dr
- 1717 Jade Ave
- 9989 Burbank Dr
