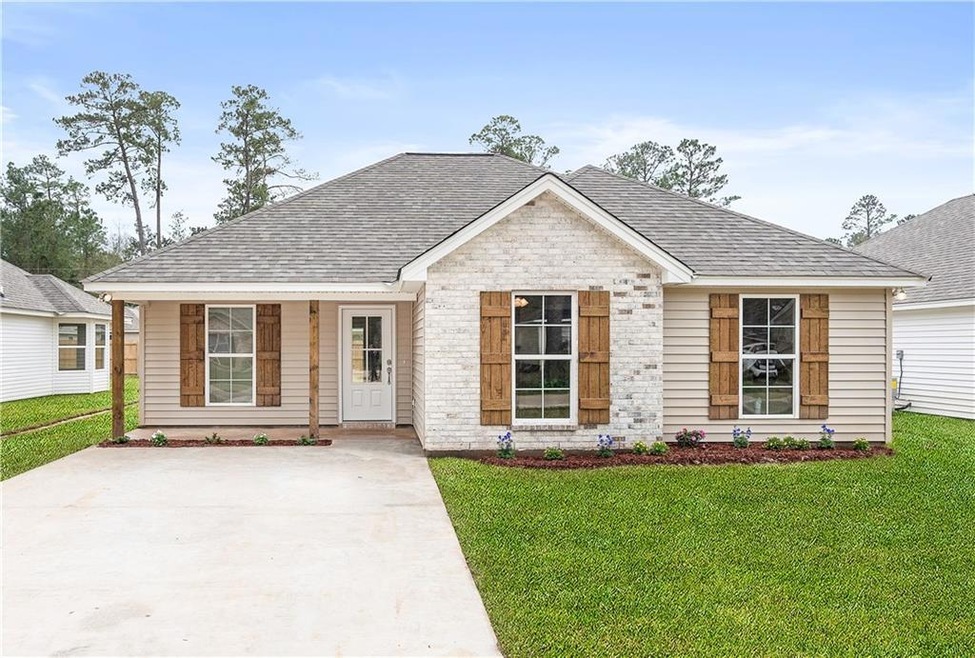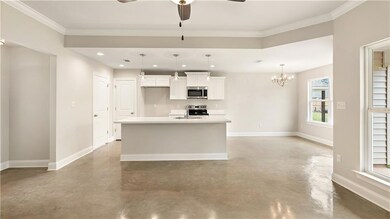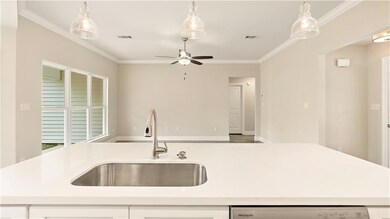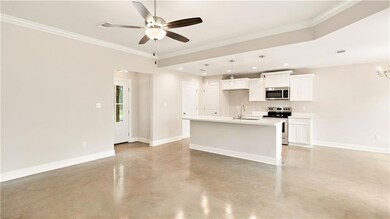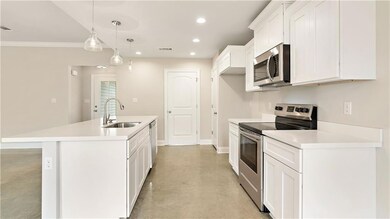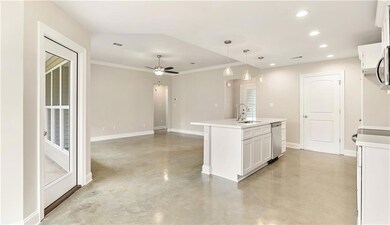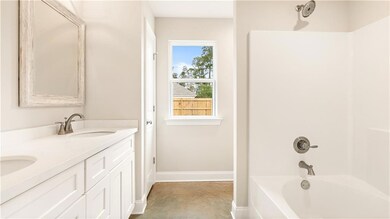
1526 Franklin St Mandeville, LA 70448
Highlights
- New Construction
- Traditional Architecture
- Stone Countertops
- Marigny Elementary School Rated A-
- Cathedral Ceiling
- Covered patio or porch
About This Home
As of July 2024100% FINANCING *LOW UTILITY BILLS*READY FOR MOVE IN*ENERGY EFFICIENT NEW CONSTRUCTION W/FULL CITY WATER/SEWAGE-NO WELL NO SEPTIC!! FEATURES RELAXING FRONT PORCH-GORGEOUS NEUTRAL DECOR! OPEN FLR PLAN,NO CARPET-HIGH/DRY “C” NO FLOOD INS REQ. ALL UPGRADED FEATURES-BEAUTIFUL KITCHEN-OFFERS SS APPLIANCE PACKAGE, EAT-AT BREAKFAST BAR, UPGRADED PLUMBING/ELECTRICAL PACKAGE, CEILING FANS,R-13/R-19 WALL INSULATION-REAR PATIO GREAT FOR BACK YARD GET TOGETHER'S-FENCED REAR YARD. NEW HM WARRANTY
Last Agent to Sell the Property
NOLA Living Realty License #000028369 Listed on: 03/06/2020

Home Details
Home Type
- Single Family
Est. Annual Taxes
- $1,085
Year Built
- Built in 2020 | New Construction
Lot Details
- Lot Dimensions are 50x114
- Fenced
- Rectangular Lot
Parking
- 2 Car Attached Garage
Home Design
- Traditional Architecture
- Brick Exterior Construction
- Slab Foundation
- Shingle Roof
Interior Spaces
- 1,225 Sq Ft Home
- Property has 1 Level
- Tray Ceiling
- Cathedral Ceiling
- Ceiling Fan
- Window Screens
- Washer and Dryer Hookup
Kitchen
- Oven
- Range
- Microwave
- Dishwasher
- Stone Countertops
- Disposal
Bedrooms and Bathrooms
- 3 Bedrooms
- 2 Full Bathrooms
Eco-Friendly Details
- ENERGY STAR Qualified Appliances
- Energy-Efficient Windows
- Energy-Efficient Insulation
Schools
- Magnolia Trac Elementary School
- Lake Harbor Middle School
- Fountaineblea High School
Utilities
- Central Heating and Cooling System
- High-Efficiency Water Heater
Additional Features
- Covered patio or porch
- Outside City Limits
Community Details
- Built by MONTGMOERY
- Not A Subdivision
Listing and Financial Details
- Home warranty included in the sale of the property
- Tax Lot 15
- Assessor Parcel Number 704481526FRANKLINST15
Ownership History
Purchase Details
Home Financials for this Owner
Home Financials are based on the most recent Mortgage that was taken out on this home.Purchase Details
Home Financials for this Owner
Home Financials are based on the most recent Mortgage that was taken out on this home.Similar Homes in Mandeville, LA
Home Values in the Area
Average Home Value in this Area
Purchase History
| Date | Type | Sale Price | Title Company |
|---|---|---|---|
| Deed | $250,000 | Provenance Title | |
| Deed | $240,000 | -- |
Mortgage History
| Date | Status | Loan Amount | Loan Type |
|---|---|---|---|
| Open | $9,900 | No Value Available | |
| Open | $247,500 | New Conventional | |
| Previous Owner | $228,000 | New Conventional |
Property History
| Date | Event | Price | Change | Sq Ft Price |
|---|---|---|---|---|
| 07/05/2024 07/05/24 | Sold | -- | -- | -- |
| 05/30/2024 05/30/24 | Pending | -- | -- | -- |
| 05/10/2024 05/10/24 | For Sale | $260,000 | +10.6% | $207 / Sq Ft |
| 09/12/2022 09/12/22 | Sold | -- | -- | -- |
| 08/20/2022 08/20/22 | For Sale | $235,000 | +23.7% | $187 / Sq Ft |
| 06/10/2020 06/10/20 | Sold | -- | -- | -- |
| 05/11/2020 05/11/20 | Pending | -- | -- | -- |
| 03/06/2020 03/06/20 | For Sale | $189,900 | -- | $155 / Sq Ft |
Tax History Compared to Growth
Tax History
| Year | Tax Paid | Tax Assessment Tax Assessment Total Assessment is a certain percentage of the fair market value that is determined by local assessors to be the total taxable value of land and additions on the property. | Land | Improvement |
|---|---|---|---|---|
| 2024 | $1,085 | $16,221 | $1,500 | $14,721 |
| 2023 | $1,085 | $14,830 | $1,500 | $13,330 |
| 2022 | $97,161 | $14,830 | $1,500 | $13,330 |
| 2021 | $970 | $14,830 | $1,500 | $13,330 |
Agents Affiliated with this Home
-
Chris Farmer
C
Seller's Agent in 2024
Chris Farmer
Vick Realty, LLC
(504) 214-3223
16 Total Sales
-
A
Buyer's Agent in 2024
Andrew White
Keller Williams Realty Services
(985) 773-8822
-
Leila Perez

Seller's Agent in 2022
Leila Perez
Leila Perez Realty
(985) 200-0021
234 Total Sales
-
Edward Scott

Buyer's Agent in 2022
Edward Scott
Keller Williams Realty Red Stick Partners
(504) 220-2848
120 Total Sales
-
Christine L. Curtis

Seller's Agent in 2020
Christine L. Curtis
NOLA Living Realty
(985) 966-2917
204 Total Sales
-
Lisa Rice
L
Seller Co-Listing Agent in 2020
Lisa Rice
Berkshire Hathaway HomeServices Preferred, REALTOR
52 Total Sales
Map
Source: ROAM MLS
MLS Number: 2244451
APN: 56008
