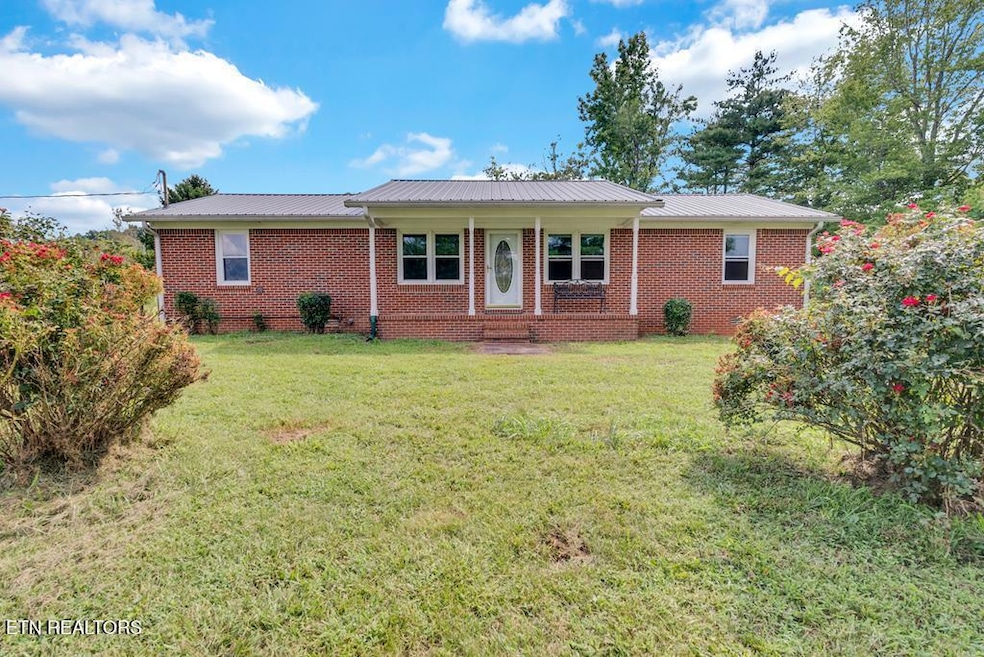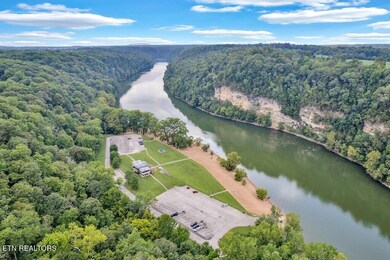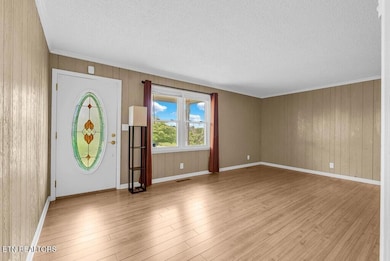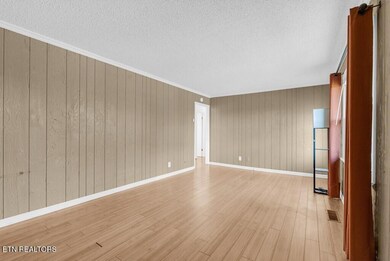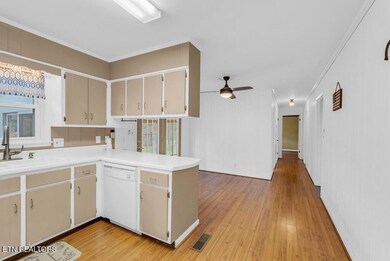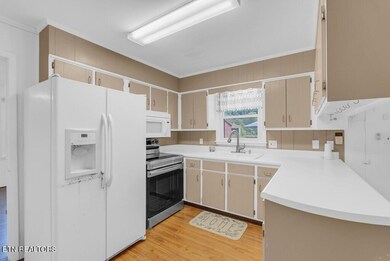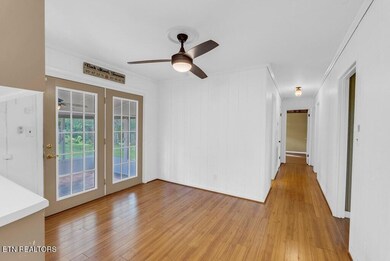
1526 Goodbar Rd Rock Island, TN 38581
Estimated payment $2,092/month
Highlights
- Wooded Lot
- Wood Flooring
- Covered Patio or Porch
- Traditional Architecture
- No HOA
- Central Heating and Cooling System
About This Home
Set on 14 unrestricted acres, this peaceful property offers a ranch style 3 bed, 2 bath brick home with beautiful views surrounding. Inside, you'll find a cozy living area, kitchen, extra bonus room, and a great sun room to enjoy those stunning views. Outside, enjoy a large 40x60 shop, two pole barns, fruit trees, pond and a charming old red barn with four stalls. Ideal for animals, equipment, or creative projects. Don't forget the cute as a button play house for the kids and the availability of high speed fiber internet for your home business needs. Whether you're dreaming of a hobby farm, homestead, horse property, or country getaway, this one has the space and setup to make it happen. Just minutes from Rock Island State Park and a short drive to Cookeville for dining, live music, and shopping. Surrounded by rolling country fields, up and coming neighborhoods, and the prettiest views you've ever seen. Don't miss this opportunity to own usable acreage in a prime location.
Home Details
Home Type
- Single Family
Est. Annual Taxes
- $950
Year Built
- Built in 1978
Lot Details
- 14 Acre Lot
- Wooded Lot
Parking
- 2 Car Garage
Home Design
- 1,425 Sq Ft Home
- Traditional Architecture
- Frame Construction
Flooring
- Wood
- Tile
Bedrooms and Bathrooms
- 3 Bedrooms
- 2 Full Bathrooms
Utilities
- Central Heating and Cooling System
- Septic Tank
- Internet Available
Additional Features
- Range
- Covered Patio or Porch
Community Details
- No Home Owners Association
Listing and Financial Details
- Assessor Parcel Number 037 001.01
Map
Home Values in the Area
Average Home Value in this Area
Tax History
| Year | Tax Paid | Tax Assessment Tax Assessment Total Assessment is a certain percentage of the fair market value that is determined by local assessors to be the total taxable value of land and additions on the property. | Land | Improvement |
|---|---|---|---|---|
| 2024 | $950 | $48,300 | $14,000 | $34,300 |
| 2023 | $950 | $48,300 | $14,000 | $34,300 |
| 2022 | $950 | $48,300 | $14,000 | $34,300 |
| 2021 | $950 | $48,300 | $14,000 | $34,300 |
| 2020 | $651 | $35,900 | $14,000 | $21,900 |
| 2019 | $744 | $33,100 | $12,600 | $20,500 |
| 2018 | $651 | $33,100 | $12,600 | $20,500 |
| 2017 | $651 | $33,100 | $12,600 | $20,500 |
| 2016 | $651 | $33,100 | $12,600 | $20,500 |
| 2015 | $661 | $33,100 | $12,600 | $20,500 |
| 2014 | $702 | $33,100 | $12,600 | $20,500 |
| 2013 | $702 | $35,179 | $0 | $0 |
Property History
| Date | Event | Price | Change | Sq Ft Price |
|---|---|---|---|---|
| 08/13/2025 08/13/25 | Pending | -- | -- | -- |
| 08/11/2025 08/11/25 | Price Changed | $370,000 | -5.1% | $260 / Sq Ft |
| 07/17/2025 07/17/25 | For Sale | $390,000 | +32.2% | $274 / Sq Ft |
| 02/19/2021 02/19/21 | Sold | $295,000 | 0.0% | $207 / Sq Ft |
| 01/01/1970 01/01/70 | Off Market | $295,000 | -- | -- |
Purchase History
| Date | Type | Sale Price | Title Company |
|---|---|---|---|
| Warranty Deed | -- | -- | |
| Warranty Deed | $295,000 | None Available | |
| Deed | $162,000 | -- | |
| Warranty Deed | $72,000 | -- | |
| Warranty Deed | -- | -- | |
| Deed | -- | -- |
Mortgage History
| Date | Status | Loan Amount | Loan Type |
|---|---|---|---|
| Previous Owner | $236,000 | New Conventional | |
| Previous Owner | $36,000 | No Value Available |
About the Listing Agent
Chena's Other Listings
Source: East Tennessee REALTORS® MLS
MLS Number: 1308844
APN: 037-001.01
- 2 Hidden River Rd
- 41 Hidden River Rd
- Lot 8 Hidden River Rd
- 73 Hidden River Rd
- 18 Hidden River Rd
- 115 Long Point Dr
- 1036 Hidden River Rd
- 49 Hidden River Rd
- 0 Hidden River Rd Unit RTC2882849
- 0 Hidden River Rd Unit RTC2806350
- 65 Anchor Bend Dr
- 492 Jr Witt Rd
- 17 Admiral Ln
- 0 Goodbar Rd Unit RTC2990119
- 0 Goodbar Rd Unit RTC2990114
- 0 Goodbar Rd Unit RTC2990108
- 0 Goodbar Rd Unit RTC2866833
- 0 Goodbar Rd Unit RTC2866387
- 0 Goodbar Rd Unit RTC2866377
- 0 Goodbar Rd Unit RTC2819433
