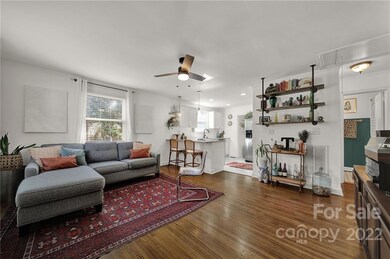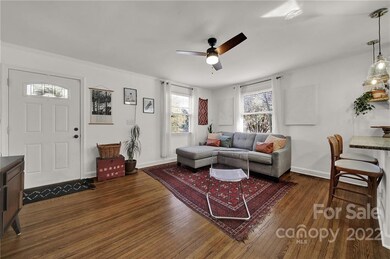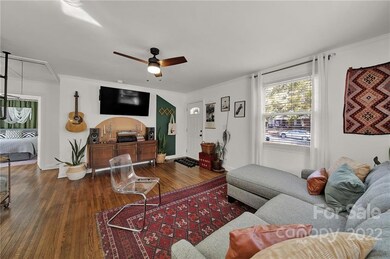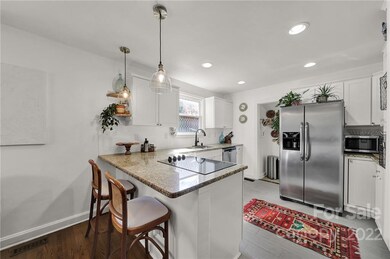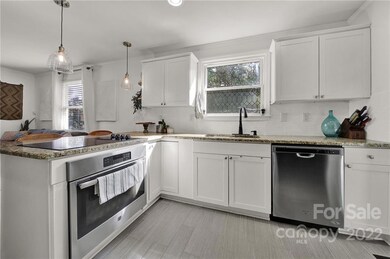
1526 Herrin Ave Charlotte, NC 28205
Shamrock NeighborhoodHighlights
- Open Floorplan
- Laundry Room
- Central Heating
- Wood Flooring
- Shed
- Ceiling Fan
About This Home
As of December 2022This charming updated bungalow is easy walking distance to all NoDa has to offer including the light rail. 2 beds and 2 FULL beautifully renovated baths. The light and airy open floorplan includes granite kitchen counters, tile backsplash and stainless appliances and a bright living area with wonderfully maintained original narrow gauge hardwoods. There is a second living area off the kitchen that can be used as a rec-room, dining room to entertain friends, office, art studio or exercise room. You decide! The fully fenced yard features a privacy fence with car wide gate. The stamped concrete patio, sun shade and 8X12 storage shed are great finishing touches to the outside living space. Google "Plaza-Shamrock" and "Shamrock Drive Complete Street" to see what is going on it this trending neighborhood. Lots of renovations on the street have this emerging as a NoDa-light. OH! Also, the sellers have installed rear mount solar panels that will reduce your electric bill tremendously.
Last Agent to Sell the Property
Allen Tate Center City License #179538 Listed on: 11/10/2022

Home Details
Home Type
- Single Family
Est. Annual Taxes
- $2,631
Year Built
- Built in 1951
Lot Details
- Lot Dimensions are 70x120x79x85
- Fenced
- Zoning described as R5
Parking
- Driveway
Home Design
- Composition Roof
- Aluminum Siding
Interior Spaces
- 987 Sq Ft Home
- Open Floorplan
- Ceiling Fan
- Crawl Space
Kitchen
- Electric Oven
- Electric Cooktop
- Microwave
- Dishwasher
- Disposal
Flooring
- Wood
- Tile
Bedrooms and Bathrooms
- 2 Bedrooms
- 2 Full Bathrooms
Laundry
- Laundry Room
- Dryer
- Washer
Outdoor Features
- Shed
Utilities
- Central Heating
- Heating System Uses Natural Gas
- Cable TV Available
Community Details
- Shamrock Hills Subdivision
Listing and Financial Details
- Assessor Parcel Number 093-054-13
Ownership History
Purchase Details
Home Financials for this Owner
Home Financials are based on the most recent Mortgage that was taken out on this home.Purchase Details
Home Financials for this Owner
Home Financials are based on the most recent Mortgage that was taken out on this home.Purchase Details
Home Financials for this Owner
Home Financials are based on the most recent Mortgage that was taken out on this home.Purchase Details
Home Financials for this Owner
Home Financials are based on the most recent Mortgage that was taken out on this home.Similar Homes in Charlotte, NC
Home Values in the Area
Average Home Value in this Area
Purchase History
| Date | Type | Sale Price | Title Company |
|---|---|---|---|
| Warranty Deed | $394,000 | -- | |
| Warranty Deed | $250,000 | Master Title Agency | |
| Warranty Deed | $173,000 | None Available | |
| Warranty Deed | $90,000 | Nc Titles |
Mortgage History
| Date | Status | Loan Amount | Loan Type |
|---|---|---|---|
| Open | $378,300 | New Conventional | |
| Previous Owner | $254,595 | New Conventional | |
| Previous Owner | $252,000 | New Conventional | |
| Previous Owner | $155,700 | New Conventional | |
| Previous Owner | $88,200 | New Conventional | |
| Previous Owner | $92,000 | Unknown | |
| Previous Owner | $90,000 | Purchase Money Mortgage |
Property History
| Date | Event | Price | Change | Sq Ft Price |
|---|---|---|---|---|
| 12/19/2022 12/19/22 | Sold | $394,000 | -1.3% | $399 / Sq Ft |
| 11/15/2022 11/15/22 | Pending | -- | -- | -- |
| 11/10/2022 11/10/22 | For Sale | $399,000 | +59.6% | $404 / Sq Ft |
| 02/28/2020 02/28/20 | Sold | $250,000 | +2.0% | $252 / Sq Ft |
| 01/22/2020 01/22/20 | Pending | -- | -- | -- |
| 01/20/2020 01/20/20 | For Sale | $245,000 | 0.0% | $247 / Sq Ft |
| 11/12/2013 11/12/13 | Rented | $750 | -6.3% | -- |
| 11/12/2013 11/12/13 | For Rent | $800 | -- | -- |
Tax History Compared to Growth
Tax History
| Year | Tax Paid | Tax Assessment Tax Assessment Total Assessment is a certain percentage of the fair market value that is determined by local assessors to be the total taxable value of land and additions on the property. | Land | Improvement |
|---|---|---|---|---|
| 2023 | $2,631 | $339,700 | $200,000 | $139,700 |
| 2022 | $2,331 | $228,500 | $130,000 | $98,500 |
| 2021 | $2,320 | $228,500 | $130,000 | $98,500 |
| 2020 | $2,312 | $228,500 | $130,000 | $98,500 |
| 2019 | $2,297 | $228,500 | $130,000 | $98,500 |
| 2018 | $1,779 | $130,000 | $32,000 | $98,000 |
| 2017 | $1,746 | $130,000 | $32,000 | $98,000 |
| 2016 | $1,736 | $77,000 | $32,000 | $45,000 |
| 2015 | $1,039 | $77,000 | $32,000 | $45,000 |
| 2014 | $1,051 | $77,000 | $32,000 | $45,000 |
Agents Affiliated with this Home
-
Sandy Kindbom

Seller's Agent in 2022
Sandy Kindbom
Allen Tate Realtors
(704) 491-5045
1 in this area
73 Total Sales
-
Erum Faruqui

Buyer's Agent in 2022
Erum Faruqui
Savvy + Co Real Estate
(352) 359-2620
3 in this area
56 Total Sales
-
Chesson Seagroves

Seller's Agent in 2020
Chesson Seagroves
Coldwell Banker Realty
(704) 293-7067
60 Total Sales
-
J
Seller's Agent in 2013
Jim Romanow
RE/MAX
Map
Source: Canopy MLS (Canopy Realtor® Association)
MLS Number: 3921982
APN: 093-054-13
- 1515 Winston Dr
- 3331 Erskine Dr Unit 22
- 3445 Byrnes St
- 3449 Byrnes St
- 3441 Byrnes St
- 2000 Patio Ct Unit 101, 105, 125
- 2000 Patio Ct Unit 129
- 2000 Patio Ct Unit 108
- 3423 Tappan Place
- 1616 E 35th St
- 1521 Anderson St
- 1425 Downs Ave
- 3331 Eastwood Dr
- 1409 Downs Ave
- 1411 Downs Ave
- 3516 The Plaza
- 1446 Downs Ave
- 3130 Erskine Dr Unit 13
- 1324 E 35th St
- 1701 Anderson St

