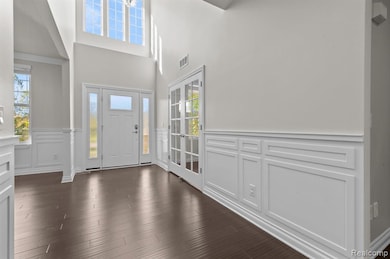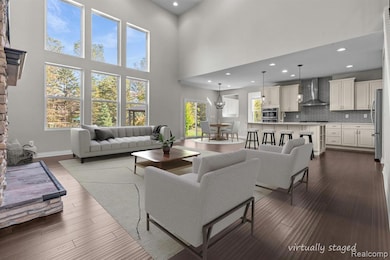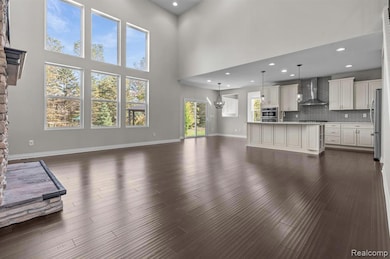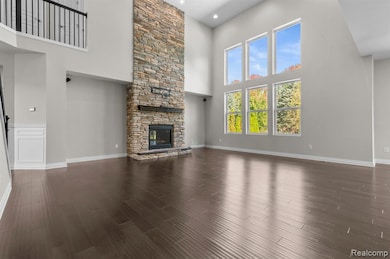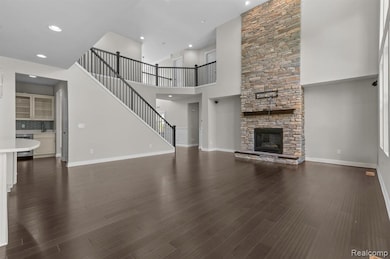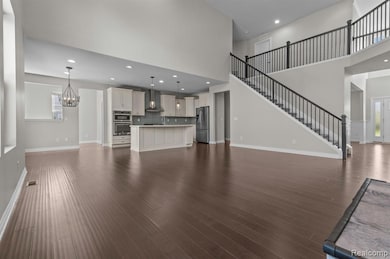1526 Hickory Ridge Ct S Canton, MI 48187
Estimated payment $6,300/month
Highlights
- Colonial Architecture
- Ground Level Unit
- Breakfast Area or Nook
- Canton High School Rated A
- Covered Patio or Porch
- Gazebo
About This Home
This modern updated home in Canton with superior quality, far surpassing standard builder finishes, offers 3,178 sqft of exceptional living space, 6 bedrooms, 4 full baths, and a spacious 3-car attached garage. Freshly painted walls on the first and second floors in October 2025. The kitchen features quartz countertops and connects to the dramatic two-story great room and breakfast nook, creating a seamless flow for everyday living and entertaining. A butler’s pantry links the formal dining room, while the library provides a quiet retreat or for working from home. The flexible main level layout includes a bedroom and full bath and study room area. Designed with gatherings in mind, this home offers generous indoor spaces and smooth transitions to outdoor enjoyment. Upstairs, two bedrooms share a Jack-and-Jill bath, the expansive primary suite impresses with a luxurious updated bath and large walk-in closets. The finished basement adds versatility with a bedroom/ egress window, full bathroom, entertainment area perfect for guests, hobbies, or recreation. 1st fl laundry! Professionally cleaned and move in ready! Enjoy great outdoor space with “Rachio” smart irrigation system, lighting and gazebo. Located just minutes from the heart of Canton with its charming shops, restaurants, and parks. This home offers the best of suburban living while still being close to major highways for easy commuting. This property gives you all of the must-haves for comfort to fit any lifestyle living.
Home Details
Home Type
- Single Family
Est. Annual Taxes
Year Built
- Built in 2015
Lot Details
- 0.36 Acre Lot
- Lot Dimensions are 92 x 170
HOA Fees
- $71 Monthly HOA Fees
Parking
- 3 Car Attached Garage
Home Design
- Colonial Architecture
- Brick Exterior Construction
- Poured Concrete
- Asphalt Roof
- Vinyl Construction Material
Interior Spaces
- 3,178 Sq Ft Home
- 2-Story Property
- Central Vacuum
- Bar Fridge
- Ceiling Fan
- Gas Fireplace
- Great Room with Fireplace
- Finished Basement
Kitchen
- Breakfast Area or Nook
- Built-In Gas Oven
- Gas Cooktop
- Microwave
- Dishwasher
- Disposal
Bedrooms and Bathrooms
- 6 Bedrooms
- 4 Full Bathrooms
Laundry
- Dryer
- Washer
Outdoor Features
- Covered Patio or Porch
- Gazebo
Location
- Ground Level Unit
Utilities
- Forced Air Heating and Cooling System
- Heating System Uses Natural Gas
Listing and Financial Details
- Assessor Parcel Number 71066020008000
Community Details
Overview
- Nick Pfund/Npfund@Associatedasset.Com/7344567828 Association, Phone Number (734) 456-7714
- Wayne County Condo Sub Plan No 1024 Aka Hickory Ridge Of Canton Subdivision
Amenities
- Laundry Facilities
Map
Home Values in the Area
Average Home Value in this Area
Tax History
| Year | Tax Paid | Tax Assessment Tax Assessment Total Assessment is a certain percentage of the fair market value that is determined by local assessors to be the total taxable value of land and additions on the property. | Land | Improvement |
|---|---|---|---|---|
| 2025 | $6,453 | $419,500 | $0 | $0 |
| 2024 | $6,453 | $357,700 | $0 | $0 |
| 2023 | $5,586 | $309,300 | $0 | $0 |
| 2022 | $11,518 | $284,700 | $0 | $0 |
| 2021 | $11,177 | $291,800 | $0 | $0 |
| 2020 | $11,046 | $289,800 | $0 | $0 |
| 2019 | $10,840 | $265,800 | $0 | $0 |
| 2018 | $4,594 | $260,820 | $0 | $0 |
| 2017 | $10,990 | $259,500 | $0 | $0 |
| 2016 | $9,836 | $260,400 | $0 | $0 |
Property History
| Date | Event | Price | List to Sale | Price per Sq Ft | Prior Sale |
|---|---|---|---|---|---|
| 10/16/2025 10/16/25 | For Sale | $949,900 | +11.0% | $299 / Sq Ft | |
| 05/09/2023 05/09/23 | Sold | $856,000 | -0.8% | $269 / Sq Ft | View Prior Sale |
| 04/11/2023 04/11/23 | Pending | -- | -- | -- | |
| 03/20/2023 03/20/23 | For Sale | $863,000 | +4.6% | $272 / Sq Ft | |
| 06/20/2022 06/20/22 | Sold | $825,000 | 0.0% | $182 / Sq Ft | View Prior Sale |
| 05/04/2022 05/04/22 | Pending | -- | -- | -- | |
| 04/26/2022 04/26/22 | For Sale | $825,000 | -- | $182 / Sq Ft |
Purchase History
| Date | Type | Sale Price | Title Company |
|---|---|---|---|
| Warranty Deed | $856,000 | Hometown One Title Agency | |
| Warranty Deed | $856,000 | Hometown One Title Agency | |
| Warranty Deed | $825,000 | New Title Company Name | |
| Warranty Deed | $125,000 | A S K Services Inc |
Mortgage History
| Date | Status | Loan Amount | Loan Type |
|---|---|---|---|
| Open | $850,000 | New Conventional |
Source: Realcomp
MLS Number: 20251045806
APN: 71-066-02-0008-000
- 7809 Haverhill Ct N
- 50045 Heron Ct
- 4745 Napier Ct
- 50157 E Fellows Creek Ct
- 48814 Gyde Rd
- 48406 Warren Rd
- 49068 Poppleton Ct
- 9106 Countrywood Dr
- 9079 Woodgrove Dr
- 50723 Auburndale Ct
- 9377 Pineview Dr
- 6894 Kings Mill Dr
- 6680 Kings Mill Dr
- 7424 Stonebrook Dr
- 48124 Colony Farm Cir
- 7040 Royal Villa Ct Unit 6
- 5922 Valley View Dr
- 50145 Ford Rd
- 48107 Hanford Rd
- 9875 Ann Arbor Trail
- 9106 Countrywood Dr
- 9325 N Ridge Rd
- 49300 Crabtree Crossing
- 47498 Fox Run Dr
- 50903 Steed Dr
- 49730 Uptown Ave
- 45655 Larchmont Dr
- 49435 Plymouth Way Unit 16
- 362 Filmore St
- 362 Filmore St Unit 141
- 48514 Gladstone Rd
- 534 Constitution St Unit 42
- 50089 Monroe St Unit 90
- 1315 Waterside
- 897 Harrison St
- 45762 S Stonewood Rd
- 44503 N Umberland Cir Unit 151
- 9421 Marguerite Dr
- 1985 Peerce Ct
- 44505 Ford Rd

