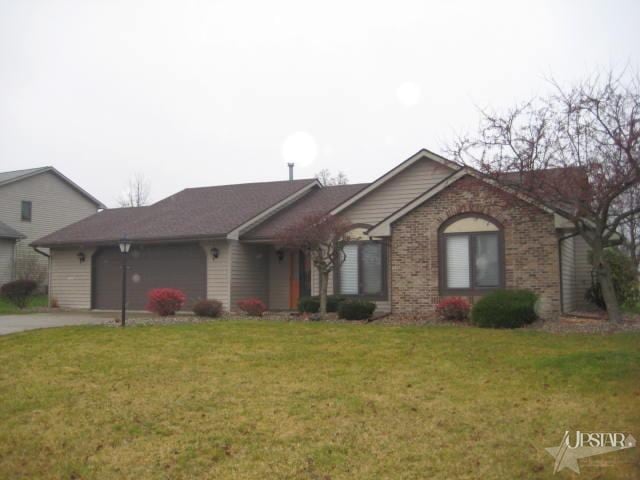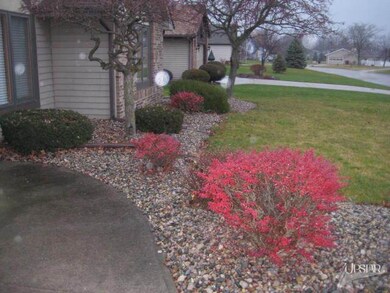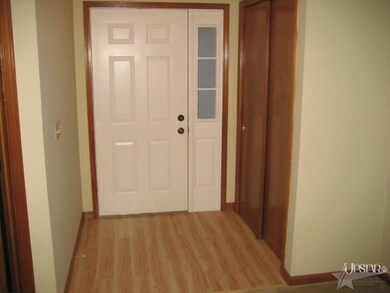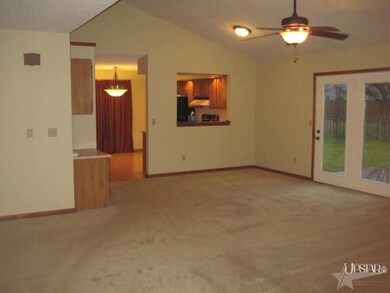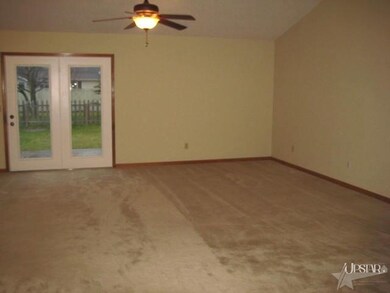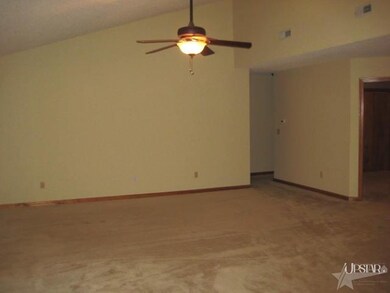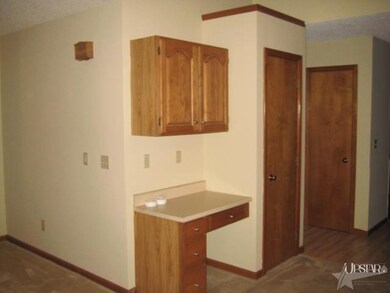
1526 Highland Ct Bluffton, IN 46714
3
Beds
2
Baths
1,355
Sq Ft
0.29
Acres
Highlights
- Ranch Style House
- Covered patio or porch
- En-Suite Primary Bedroom
- Bluffton High School Rated 9+
- 2 Car Attached Garage
- Forced Air Heating and Cooling System
About This Home
As of March 2015Very well kept modern home with fresh interior paint. Vaulted ceiling in the great room. Pass thru window from the dining area to the kitchen make the kitchen more open. Partially fenced backyard. Ready for you to move right in. Immediate Possession at Closing.
Home Details
Home Type
- Single Family
Est. Annual Taxes
- $497
Year Built
- Built in 1989
Lot Details
- 0.29 Acre Lot
- Lot Dimensions are 85x150
- Level Lot
Home Design
- Ranch Style House
- Brick Exterior Construction
- Slab Foundation
- Vinyl Construction Material
Interior Spaces
- 1,355 Sq Ft Home
- Ceiling Fan
- Electric Dryer Hookup
Kitchen
- Electric Oven or Range
- Disposal
Bedrooms and Bathrooms
- 3 Bedrooms
- En-Suite Primary Bedroom
- 2 Full Bathrooms
Parking
- 2 Car Attached Garage
- Garage Door Opener
Utilities
- Forced Air Heating and Cooling System
- Heating System Uses Gas
Additional Features
- Covered patio or porch
- Suburban Location
Listing and Financial Details
- Assessor Parcel Number 900810502095000004
Ownership History
Date
Name
Owned For
Owner Type
Purchase Details
Closed on
May 5, 2021
Sold by
Reynolds Kathleen Kay
Bought by
Reynolds Kathleen Kay
Current Estimated Value
Purchase Details
Closed on
Mar 17, 2009
Sold by
Wilhoite Martha N
Bought by
Yates Charles T
Home Financials for this Owner
Home Financials are based on the most recent Mortgage that was taken out on this home.
Original Mortgage
$117,300
Interest Rate
5.11%
Mortgage Type
New Conventional
Similar Homes in Bluffton, IN
Create a Home Valuation Report for This Property
The Home Valuation Report is an in-depth analysis detailing your home's value as well as a comparison with similar homes in the area
Home Values in the Area
Average Home Value in this Area
Purchase History
| Date | Type | Sale Price | Title Company |
|---|---|---|---|
| Interfamily Deed Transfer | -- | None Available | |
| Warranty Deed | $115,000 | Wells County Land Title |
Source: Public Records
Mortgage History
| Date | Status | Loan Amount | Loan Type |
|---|---|---|---|
| Open | $113,600 | New Conventional | |
| Closed | $117,300 | New Conventional |
Source: Public Records
Property History
| Date | Event | Price | Change | Sq Ft Price |
|---|---|---|---|---|
| 03/18/2015 03/18/15 | Sold | $124,000 | -8.1% | $92 / Sq Ft |
| 03/10/2015 03/10/15 | Pending | -- | -- | -- |
| 08/02/2014 08/02/14 | For Sale | $135,000 | +11.0% | $100 / Sq Ft |
| 02/15/2013 02/15/13 | Sold | $121,600 | -5.7% | $90 / Sq Ft |
| 01/16/2013 01/16/13 | Pending | -- | -- | -- |
| 12/04/2012 12/04/12 | For Sale | $129,000 | -- | $95 / Sq Ft |
Source: Indiana Regional MLS
Tax History Compared to Growth
Tax History
| Year | Tax Paid | Tax Assessment Tax Assessment Total Assessment is a certain percentage of the fair market value that is determined by local assessors to be the total taxable value of land and additions on the property. | Land | Improvement |
|---|---|---|---|---|
| 2024 | $1,514 | $194,100 | $45,000 | $149,100 |
| 2023 | $1,417 | $186,300 | $45,000 | $141,300 |
| 2022 | $993 | $147,600 | $25,500 | $122,100 |
| 2021 | $903 | $137,000 | $25,500 | $111,500 |
| 2020 | $712 | $134,600 | $23,400 | $111,200 |
| 2019 | $799 | $131,300 | $23,400 | $107,900 |
| 2018 | $717 | $125,000 | $22,100 | $102,900 |
| 2017 | $537 | $123,600 | $22,100 | $101,500 |
| 2016 | $593 | $124,000 | $22,100 | $101,900 |
| 2014 | $561 | $118,100 | $21,300 | $96,800 |
| 2013 | $488 | $119,100 | $21,300 | $97,800 |
Source: Public Records
Agents Affiliated with this Home
-

Seller's Agent in 2015
Jody Holloway
Coldwell Banker Holloway
(260) 273-0999
118 in this area
202 Total Sales
-

Buyer's Agent in 2015
Ron King
Heartland Auction & Realty,Inc
(260) 223-2100
4 in this area
95 Total Sales
Map
Source: Indiana Regional MLS
MLS Number: 201212423
APN: 90-08-10-502-095.000-004
Nearby Homes
- 3628 Indiana 116
- 1212 Summit Ave
- 838 Parkway Dr
- 1134 Elm Dr
- 1791 S 300 E Unit 1
- 1797 S 300 E Unit 4
- 1795 S 300 E Unit 3
- 1799 S 300 E Unit 5
- 1801 S 300 E Unit 6
- 1803 S 300 E Unit 7
- 1805 S 300 E Unit 8
- 920 Sycamore Ln
- 923 Riverview Dr
- 425 E Townley St
- 319 White Bridge Ct
- TBD Compromise Ln
- 321 W Horton St
- 228 E Central Ave
- 217 E Central Ave
- 527 W Townley St
