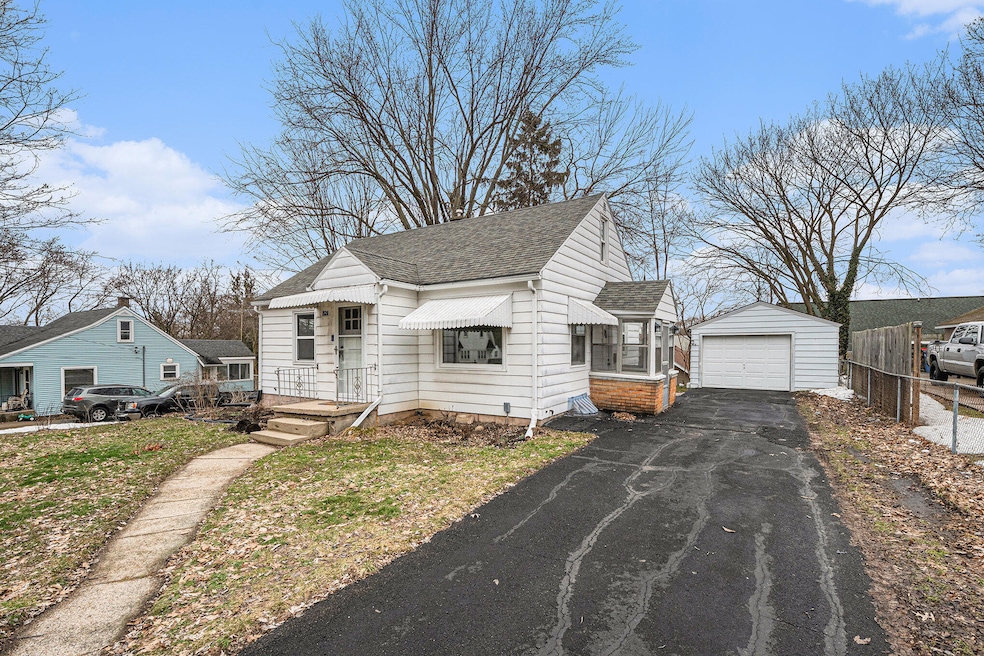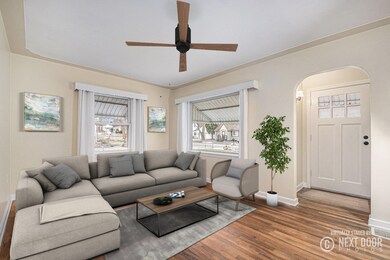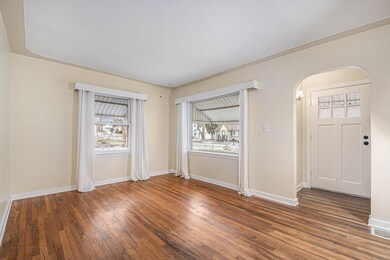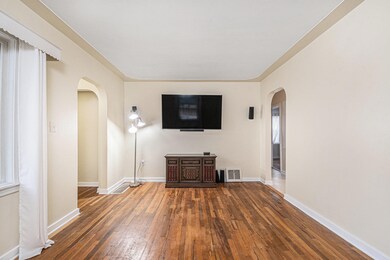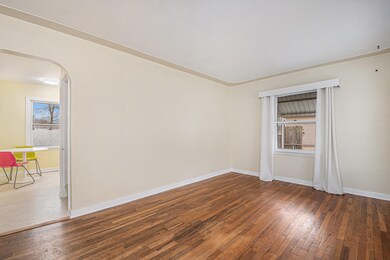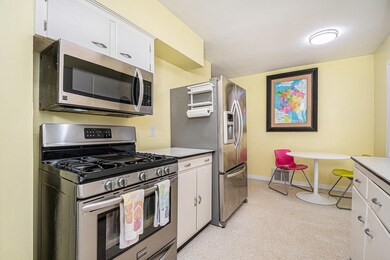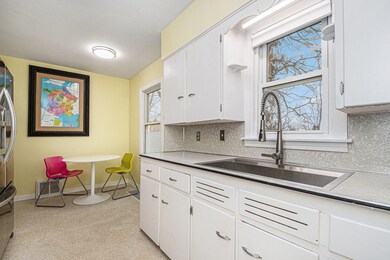
1526 Hillcrest Ave NW Grand Rapids, MI 49504
Westside Connection NeighborhoodHighlights
- Wood Flooring
- Porch
- Cooling System Mounted In Outer Wall Opening
- 1 Car Detached Garage
- Eat-In Kitchen
- Patio
About This Home
As of April 2025Welcome home to this adorable 3-bedroom bungalow nestled in a highly desirable neighborhood! With its arched doorways, classic hardwood floors, and modern updates, this home is the perfect blend of charm and convenience. Step inside to find a bright and welcoming living space, perfect for relaxing or entertaining. The kitchen features stainless steel appliances, ample cabinet space, and a cozy dining area. The 3 bedrooms offer comfort and flexibility—ideal for family, home office, or guest room. The high ceilings in the unfinished basement are ready to be finished into a game room, rec. room, - use your imagination! Maybe include an adjoining wine cellar. Enjoy a private backyard with plenty of space for gardening, BBQs, or unwinding. A large 1-stall garage provides extra storage.
Last Agent to Sell the Property
Greenridge Realty (Cascade) License #6506048552 Listed on: 03/06/2025
Home Details
Home Type
- Single Family
Est. Annual Taxes
- $2,491
Year Built
- Built in 1950
Lot Details
- 6,721 Sq Ft Lot
- Lot Dimensions are 56 x 120
Parking
- 1 Car Detached Garage
Home Design
- Bungalow
- Composition Roof
- Aluminum Siding
Interior Spaces
- 1,150 Sq Ft Home
- 2-Story Property
- Wood Flooring
Kitchen
- Eat-In Kitchen
- Range
- Microwave
- Disposal
Bedrooms and Bathrooms
- 3 Bedrooms | 2 Main Level Bedrooms
- 1 Full Bathroom
Laundry
- Laundry on main level
- Dryer
- Washer
- Sink Near Laundry
Basement
- Basement Fills Entire Space Under The House
- Laundry in Basement
Outdoor Features
- Patio
- Porch
Utilities
- Cooling System Mounted In Outer Wall Opening
- Forced Air Heating and Cooling System
- Heating System Uses Natural Gas
- Natural Gas Water Heater
Ownership History
Purchase Details
Home Financials for this Owner
Home Financials are based on the most recent Mortgage that was taken out on this home.Purchase Details
Home Financials for this Owner
Home Financials are based on the most recent Mortgage that was taken out on this home.Purchase Details
Home Financials for this Owner
Home Financials are based on the most recent Mortgage that was taken out on this home.Purchase Details
Purchase Details
Similar Homes in Grand Rapids, MI
Home Values in the Area
Average Home Value in this Area
Purchase History
| Date | Type | Sale Price | Title Company |
|---|---|---|---|
| Warranty Deed | $247,100 | Chicago Title | |
| Quit Claim Deed | -- | None Listed On Document | |
| Warranty Deed | $180,000 | None Listed On Document | |
| Warranty Deed | $60,500 | None Available | |
| Interfamily Deed Transfer | -- | None Available |
Mortgage History
| Date | Status | Loan Amount | Loan Type |
|---|---|---|---|
| Open | $197,680 | New Conventional | |
| Previous Owner | $49,000 | Credit Line Revolving | |
| Previous Owner | $162,000 | New Conventional | |
| Closed | $0 | Purchase Money Mortgage |
Property History
| Date | Event | Price | Change | Sq Ft Price |
|---|---|---|---|---|
| 04/04/2025 04/04/25 | Sold | $247,100 | +5.1% | $215 / Sq Ft |
| 03/11/2025 03/11/25 | Pending | -- | -- | -- |
| 03/06/2025 03/06/25 | For Sale | $235,000 | +30.6% | $204 / Sq Ft |
| 09/17/2021 09/17/21 | Sold | $180,000 | -5.3% | $157 / Sq Ft |
| 08/25/2021 08/25/21 | Pending | -- | -- | -- |
| 08/09/2021 08/09/21 | For Sale | $190,000 | -- | $165 / Sq Ft |
Tax History Compared to Growth
Tax History
| Year | Tax Paid | Tax Assessment Tax Assessment Total Assessment is a certain percentage of the fair market value that is determined by local assessors to be the total taxable value of land and additions on the property. | Land | Improvement |
|---|---|---|---|---|
| 2025 | $2,346 | $93,800 | $0 | $0 |
| 2024 | $2,346 | $86,200 | $0 | $0 |
| 2023 | $2,247 | $76,700 | $0 | $0 |
| 2022 | $2,259 | $67,100 | $0 | $0 |
| 2021 | $1,447 | $63,600 | $0 | $0 |
| 2020 | $1,372 | $59,400 | $0 | $0 |
| 2019 | $1,388 | $55,100 | $0 | $0 |
| 2018 | $1,388 | $50,600 | $0 | $0 |
| 2017 | $1,351 | $43,300 | $0 | $0 |
| 2016 | $1,367 | $42,100 | $0 | $0 |
| 2015 | $1,272 | $42,100 | $0 | $0 |
| 2013 | -- | $37,400 | $0 | $0 |
Agents Affiliated with this Home
-
Ingrid Nelson
I
Seller's Agent in 2025
Ingrid Nelson
Greenridge Realty (Cascade)
(616) 481-4292
3 in this area
106 Total Sales
-
Michael Moelker
M
Buyer's Agent in 2025
Michael Moelker
RE/MAX Michigan
(616) 690-7286
1 in this area
86 Total Sales
-
Justin Glover

Buyer Co-Listing Agent in 2025
Justin Glover
RE/MAX Michigan
(616) 337-7543
6 in this area
266 Total Sales
-
M
Seller's Agent in 2021
Melissa Homewood
EXP Realty LLC
-
Jason Lash
J
Seller Co-Listing Agent in 2021
Jason Lash
EXP Realty (Wyoming) - I
(616) 821-1350
11 in this area
678 Total Sales
Map
Source: Southwestern Michigan Association of REALTORS®
MLS Number: 25008291
APN: 41-13-15-402-004
- 1507 Annie Ave NW
- 1951 Leonard St NW
- 1700 Bristol Ave NW
- 2024 Blue Bellway NW
- 1663 Oakleigh Woods Dr NW
- 1116 Covell Ave NW
- 1243 Northrup Ave NW
- 1809 Woodside Trail NW Unit 45
- 1819 Willis Ave NW
- 1859 Oakleigh Ave NW
- 1362 Leonard St NW
- 1344 Walker Ave NW
- 1665 7th St NW
- 828 Bristol Ave NW
- 2678 Richmond St NW
- 1200 Leonard St NW
- 1240 Rennslaer St NW
- 1427 Atlantic St NW Unit 5
- 2206 Tremont Blvd NW
- 1550 Pine Ave NW
