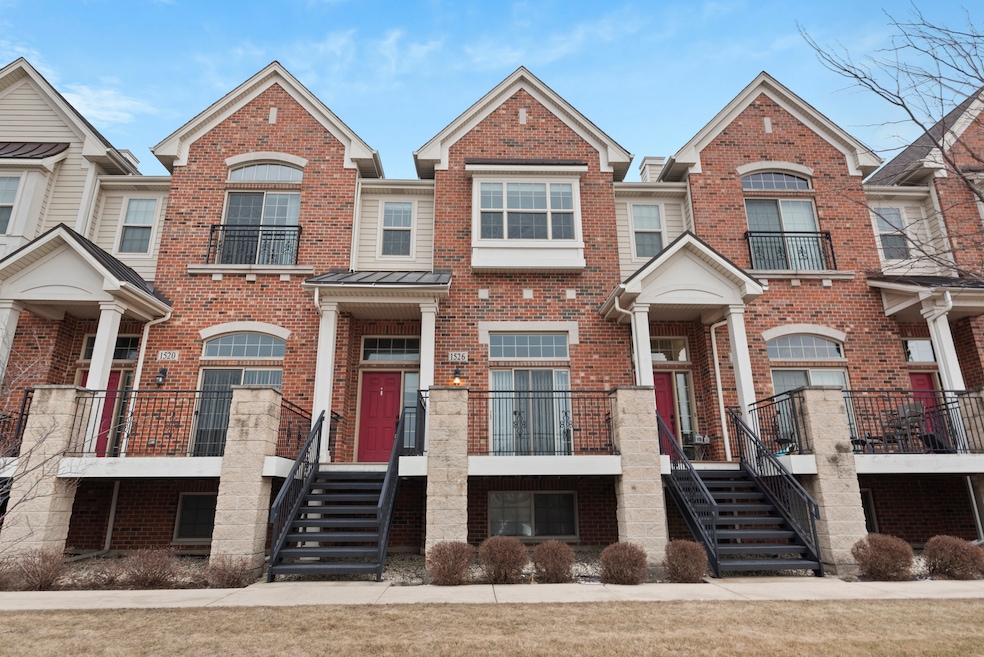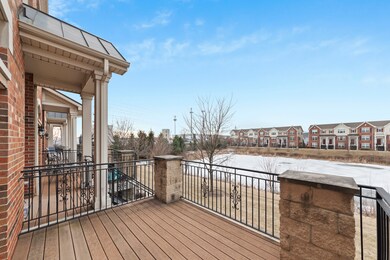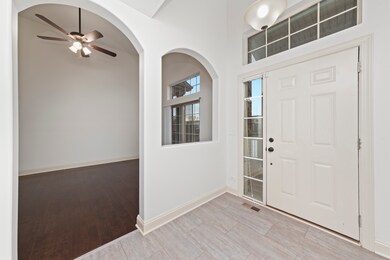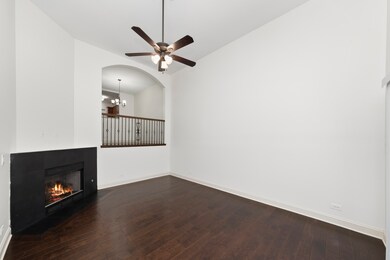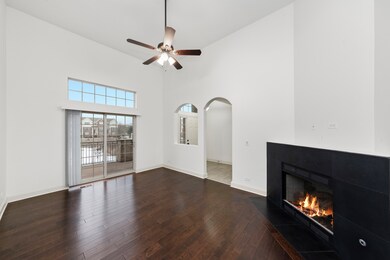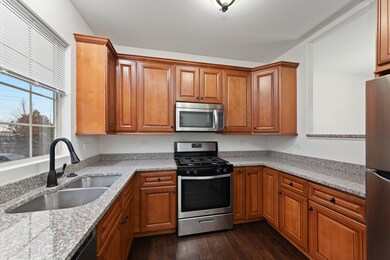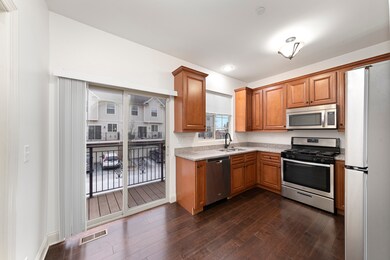
1526 Lakeridge Ct Mundelein, IL 60060
Highlights
- Waterfront
- Landscaped Professionally
- Wood Flooring
- Mundelein Cons High School Rated A
- Pond
- Formal Dining Room
About This Home
As of March 2025Experience refined living in this beautifully appointed 3-bedroom, 2-full, 2-half bath townhome, boasting 2,475 sq. ft. of thoughtfully designed space with serene pond views. Located just 2.5 miles from the Metra station, this home offers both convenience and a peaceful retreat. Step into the bright and airy family room, where soaring ceilings, gleaming hardwood floors, and a cozy fireplace create an inviting ambiance. The open-concept layout seamlessly connects to the gourmet kitchen, featuring 42" cherry cabinetry, granite countertops, and stainless steel appliances. A stylish dining area and elegant powder room with hardwood flooring complete the main level. Upstairs, the luxurious primary suite awaits with a spacious walk-in closet and a spa-inspired bath, complete with dual vanities, framed mirrors, and a stunning walk-in shower. Two additional bedrooms provide ample space and share a well-appointed full bathroom. The finished basement extends your living space with a versatile rec room, an additional half bath, and a dedicated storage area. The oversized attached 2-car garage offers plenty of parking and storage. Enjoy your morning coffee or unwind in the evening on the private front balcony, overlooking the peaceful pond. Ideally situated near shopping, dining, and recreation, this townhome combines style, comfort, and unbeatable convenience!
Last Agent to Sell the Property
john greene, Realtor License #475132076 Listed on: 02/09/2025

Townhouse Details
Home Type
- Townhome
Est. Annual Taxes
- $9,496
Year Built
- Built in 2008
Lot Details
- Lot Dimensions are 20 x 69
- Waterfront
- Landscaped Professionally
HOA Fees
- $200 Monthly HOA Fees
Parking
- 2 Car Attached Garage
- Garage Transmitter
- Garage Door Opener
- Driveway
- Parking Included in Price
Home Design
- Brick Exterior Construction
- Asphalt Roof
- Concrete Perimeter Foundation
Interior Spaces
- 1,650 Sq Ft Home
- 3-Story Property
- Ceiling Fan
- Gas Log Fireplace
- Double Pane Windows
- Panel Doors
- Family Room
- Living Room with Fireplace
- Formal Dining Room
Kitchen
- Range
- Microwave
- Dishwasher
- Stainless Steel Appliances
- Disposal
Flooring
- Wood
- Carpet
Bedrooms and Bathrooms
- 3 Bedrooms
- 3 Potential Bedrooms
- Walk-In Closet
Laundry
- Laundry Room
- Laundry on main level
- Dryer
- Washer
Finished Basement
- English Basement
- Partial Basement
- Finished Basement Bathroom
Home Security
Outdoor Features
- Pond
- Balcony
Schools
- Diamond Lake Elementary School
- West Oak Middle School
- Mundelein Cons High School
Utilities
- Forced Air Heating and Cooling System
- Heating System Uses Natural Gas
- Gas Water Heater
Community Details
Overview
- Association fees include insurance, exterior maintenance, lawn care, snow removal
- 9 Units
- Lake Ridge Townhomes Subdivision
Amenities
- Common Area
Pet Policy
- Dogs and Cats Allowed
Security
- Resident Manager or Management On Site
- Carbon Monoxide Detectors
Ownership History
Purchase Details
Home Financials for this Owner
Home Financials are based on the most recent Mortgage that was taken out on this home.Purchase Details
Purchase Details
Home Financials for this Owner
Home Financials are based on the most recent Mortgage that was taken out on this home.Purchase Details
Home Financials for this Owner
Home Financials are based on the most recent Mortgage that was taken out on this home.Purchase Details
Similar Homes in Mundelein, IL
Home Values in the Area
Average Home Value in this Area
Purchase History
| Date | Type | Sale Price | Title Company |
|---|---|---|---|
| Warranty Deed | $360,000 | Premier Title | |
| Special Warranty Deed | $1,849,500 | First American Title | |
| Warranty Deed | -- | First American Title | |
| Warranty Deed | $850,000 | Near North National Title | |
| Sheriffs Deed | $900,000 | None Available |
Mortgage History
| Date | Status | Loan Amount | Loan Type |
|---|---|---|---|
| Open | $353,479 | FHA | |
| Previous Owner | $13,500,000 | Commercial | |
| Previous Owner | $1,728,225 | Future Advance Clause Open End Mortgage | |
| Previous Owner | $490,000 | Stand Alone Refi Refinance Of Original Loan |
Property History
| Date | Event | Price | Change | Sq Ft Price |
|---|---|---|---|---|
| 03/25/2025 03/25/25 | Sold | $360,000 | 0.0% | $218 / Sq Ft |
| 02/10/2025 02/10/25 | Pending | -- | -- | -- |
| 02/09/2025 02/09/25 | For Sale | $360,000 | 0.0% | $218 / Sq Ft |
| 03/22/2024 03/22/24 | Rented | $3,350 | 0.0% | -- |
| 03/11/2024 03/11/24 | Under Contract | -- | -- | -- |
| 05/20/2023 05/20/23 | Price Changed | $3,350 | +3.1% | $1 / Sq Ft |
| 04/05/2023 04/05/23 | For Rent | $3,250 | -13.3% | -- |
| 08/09/2022 08/09/22 | Rented | $3,750 | +19.0% | -- |
| 04/27/2022 04/27/22 | For Rent | $3,150 | +14.5% | -- |
| 12/01/2021 12/01/21 | Rented | -- | -- | -- |
| 11/15/2021 11/15/21 | Under Contract | -- | -- | -- |
| 10/27/2021 10/27/21 | For Rent | $2,750 | +12.2% | -- |
| 10/22/2019 10/22/19 | Rented | $2,450 | 0.0% | -- |
| 10/14/2019 10/14/19 | Under Contract | -- | -- | -- |
| 10/03/2019 10/03/19 | For Rent | $2,450 | 0.0% | -- |
| 12/07/2017 12/07/17 | Rented | $2,450 | 0.0% | -- |
| 11/17/2017 11/17/17 | For Rent | $2,450 | -- | -- |
Tax History Compared to Growth
Tax History
| Year | Tax Paid | Tax Assessment Tax Assessment Total Assessment is a certain percentage of the fair market value that is determined by local assessors to be the total taxable value of land and additions on the property. | Land | Improvement |
|---|---|---|---|---|
| 2024 | $9,496 | $97,119 | $14,478 | $82,641 |
| 2023 | $9,496 | $89,577 | $13,354 | $76,223 |
| 2022 | $9,171 | $85,904 | $12,833 | $73,071 |
| 2021 | $8,852 | $84,055 | $12,557 | $71,498 |
| 2020 | $8,734 | $82,642 | $12,346 | $70,296 |
| 2019 | $8,606 | $81,857 | $12,229 | $69,628 |
| 2018 | $8,225 | $78,505 | $12,203 | $66,302 |
| 2017 | $8,120 | $76,027 | $11,818 | $64,209 |
| 2016 | $7,865 | $72,084 | $11,205 | $60,879 |
| 2015 | $5,659 | $49,746 | $10,473 | $39,273 |
| 2014 | $2,287 | $20,411 | $10,028 | $10,383 |
| 2012 | $2,164 | $21,141 | $10,116 | $11,025 |
Agents Affiliated with this Home
-
Shane Halleman

Seller's Agent in 2025
Shane Halleman
john greene Realtor
(630) 417-4037
4 in this area
318 Total Sales
-
Randy Famacion

Buyer's Agent in 2025
Randy Famacion
Homeland Realty, Inc.
(847) 682-3601
2 in this area
136 Total Sales
-
Daria Smith

Seller's Agent in 2024
Daria Smith
Berkshire Hathaway HomeServices Starck Real Estate
(630) 709-3213
188 Total Sales
-
Zivile Pitkiene

Buyer's Agent in 2021
Zivile Pitkiene
Coldwell Banker Realty
(847) 217-3222
158 Total Sales
-
Leslie McDonnell

Buyer's Agent in 2017
Leslie McDonnell
RE/MAX Suburban
(888) 537-5439
10 in this area
820 Total Sales
Map
Source: Midwest Real Estate Data (MRED)
MLS Number: 12279586
APN: 11-31-325-037
- 1532 Lakeridge Ct
- 519 Jennifer Cir Unit 111
- 26435 N Us Highway 45
- 18804 W Hickory St
- 225 Pleasure Dr
- 828 Ridge Ave
- MCKINLEY Plan at The Townes at Oak Creek
- GARFIELD Plan at The Townes at Oak Creek
- GREGORY Plan at The Townes at Oak Creek
- MONTGOMERY Plan at The Townes at Oak Creek
- 2011 Sequoia Ave
- 655 Deepwoods Dr Unit 1I
- 26251 N Diamond Lake Rd
- 373 E Il Route 83
- 427 E Il Route 83
- 205 Shadydell Ave
- 26371 N Elmwood Ave
- 2139 Yellowstone Blvd
- 2149 Yellowstone Blvd
- 431 Whittier Ln
