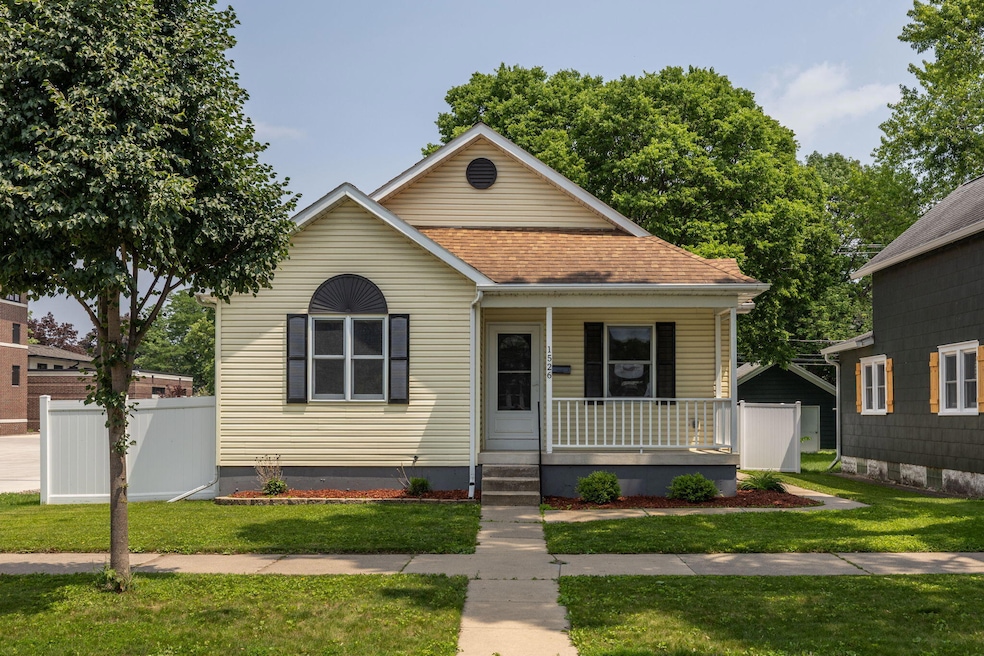
1526 Liberty St La Crosse, WI 54603
Logan Northside NeighborhoodAbout This Home
As of July 2025Discover this standout newer-construction home nestled among charming older properties! Flooded with natural light, this home offers a spacious layout, including a large kitchen that flows into the dining roomperfect for entertaining. Enjoy the outdoors on a nice deck overlooking the fully fenced white vinyl yard. The 2.5 car detached garage provides ample storage and parking. The basement is clean, dry, and ready to be easily finished for additional living space. Best of all, this home is not in a flood plain, offering peace of mind. A rare blend of modern comfort in a classic neighborhooddon't miss your chance to call it home!
Last Agent to Sell the Property
@properties La Crosse License #78386-94 Listed on: 06/11/2025

Home Details
Home Type
Single Family
Est. Annual Taxes
$4,177
Lot Details
0
Parking
2
Listing Details
- Prop. Type: Single-Family
- Lot Size Acres: 0.16
- Inclusions: Stove, refrigerator, dishwasher, microwave, washer, dryer, water softener
- Directions: Gillette St, South on Liberty
- Above Grade Finished Sq Ft: 1285
- Architectural Style: Ranch
- Garage Yn: Yes
- Unit Levels: 1 Story
- Property Information:Est Total Sq Ft: 2570
- Special Features: None
- Property Sub Type: Detached
Interior Features
- Appliances: Oven, Range, Refrigerator, Dishwasher, Microwave, Washer, Dryer
- Accessibility Features: Level Drive, Stall Shower, Full Bath on Main Level, Laundry on Main Level, Bedroom on Main Level
- Has Basement: Full, Poured Concrete, Shower, 8+ Ceiling, Partially Finished
- Full Bathrooms: 3
- Total Bedrooms: 3
- Below Grade Sq Ft: 360
- Interior Amenities: High Speed Internet
Exterior Features
- Lot Features: Sidewalk, Fenced Yard, Near Public Transit
- Construction Type: Vinyl
- Exterior Features: Sprinkler System
- Patio And Porch Features: Deck
Garage/Parking
- Attached Garage: No
- Garage Spaces: 2.5
- Parking Features: Electric Door Opener, Paved, Parking Space, Alley Entrance
- Garage Type: Detached
Utilities
- Cooling: Central Air
- Cooling Y N: Yes
- Heating: Natural Gas, Forced Air
- Heating Yn: Yes
- Sewer: Municipal Sewer
Schools
- Junior High Dist: La Crosse
Lot Info
- Lot Size Sq Ft: 6969.6
- Parcel #: 017010104050
Tax Info
- Tax Annual Amount: 3964.99
- Tax Year: 2024
Ownership History
Purchase Details
Home Financials for this Owner
Home Financials are based on the most recent Mortgage that was taken out on this home.Purchase Details
Home Financials for this Owner
Home Financials are based on the most recent Mortgage that was taken out on this home.Purchase Details
Similar Homes in the area
Home Values in the Area
Average Home Value in this Area
Purchase History
| Date | Type | Sale Price | Title Company |
|---|---|---|---|
| Warranty Deed | $300,000 | Knight Barry Title | |
| Personal Reps Deed | $220,000 | Gull James T | |
| Quit Claim Deed | -- | -- |
Mortgage History
| Date | Status | Loan Amount | Loan Type |
|---|---|---|---|
| Open | $200,000 | New Conventional | |
| Previous Owner | $165,000 | New Conventional |
Property History
| Date | Event | Price | Change | Sq Ft Price |
|---|---|---|---|---|
| 07/18/2025 07/18/25 | Sold | $319,900 | 0.0% | $124 / Sq Ft |
| 06/13/2025 06/13/25 | Pending | -- | -- | -- |
| 06/11/2025 06/11/25 | For Sale | $319,900 | +6.6% | $124 / Sq Ft |
| 09/03/2024 09/03/24 | Sold | $300,000 | +11.2% | $117 / Sq Ft |
| 07/08/2024 07/08/24 | Pending | -- | -- | -- |
| 07/07/2024 07/07/24 | For Sale | $269,900 | -- | $105 / Sq Ft |
Tax History Compared to Growth
Tax History
| Year | Tax Paid | Tax Assessment Tax Assessment Total Assessment is a certain percentage of the fair market value that is determined by local assessors to be the total taxable value of land and additions on the property. | Land | Improvement |
|---|---|---|---|---|
| 2024 | $4,177 | $201,300 | $13,000 | $188,300 |
| 2023 | $3,818 | $201,300 | $13,000 | $188,300 |
| 2022 | $3,662 | $201,300 | $13,000 | $188,300 |
| 2021 | $3,869 | $161,500 | $13,000 | $148,500 |
| 2020 | $3,891 | $161,500 | $13,000 | $148,500 |
| 2019 | $3,847 | $161,500 | $13,000 | $148,500 |
| 2018 | $3,528 | $130,200 | $12,700 | $117,500 |
| 2017 | $3,577 | $130,200 | $12,700 | $117,500 |
| 2016 | $3,829 | $131,600 | $12,700 | $118,900 |
| 2015 | $3,623 | $131,600 | $12,700 | $118,900 |
| 2014 | $3,604 | $131,600 | $12,700 | $118,900 |
| 2013 | $3,713 | $131,600 | $12,700 | $118,900 |
Agents Affiliated with this Home
-
Ryan Wessel

Seller's Agent in 2025
Ryan Wessel
@properties La Crosse
(608) 406-2677
15 in this area
254 Total Sales
-
Michael Richgels

Seller's Agent in 2024
Michael Richgels
RE/MAX
(608) 780-4127
12 in this area
327 Total Sales
Map
Source: Metro MLS
MLS Number: 1921701
APN: 017-010104-050
