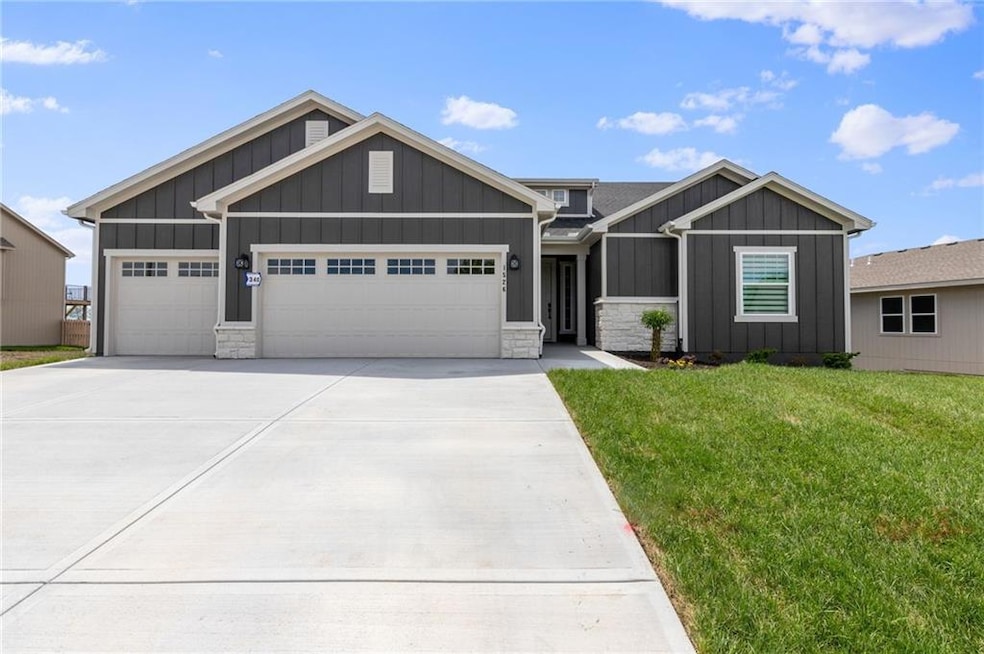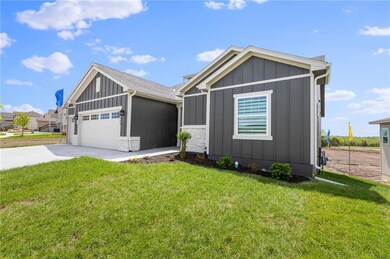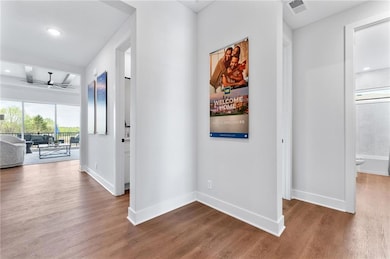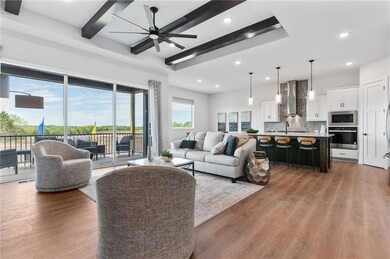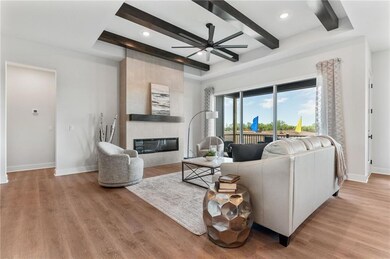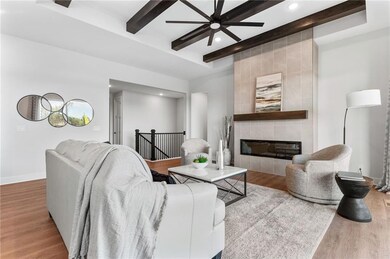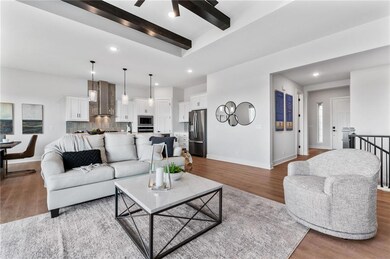1526 N 162nd Cir Basehor, KS 66007
Estimated payment $3,733/month
Highlights
- Ranch Style House
- Marble Flooring
- Cul-De-Sac
- Basehor Elementary School Rated A
- Great Room
- 3 Car Attached Garage
About This Home
Welcome to the innovative design and stunning style of Hakes Brothers homes! Our gorgeous model home is the Thomas/ 2020 ranch plan with a finished walkout basement and includes many signature Hakes Brothers features - AMAZING 8 foot tall interior doors, upscale kitchen with quartz, gas range & sleek hood, and the striking floor to ceiling fireplace feature. Spacious primary bedroom and dazzling master bathroom finishes including walk in shower, LED lighted mirrors and quartz countertops. 2 additional bedrooms on main level and 4th bedroom in lower level. The Hakes Brothers brilliant design provides clean, simple lines - bright open living spaces and designer colors/finishes. Covered deck, sprinkler system & sodded yard. Located at Grayhawk, a beautiful neighborhood in Basehor near the elementary school with easy access to I435, I70 and K7 and close to Legends and downtown KC. Model Home!
Listing Agent
ReeceNichols - Lees Summit Brokerage Phone: 816-514-1660 Listed on: 08/31/2024

Open House Schedule
-
Wednesday, November 26, 202511:00 am to 5:00 pm11/26/2025 11:00:00 AM +00:0011/26/2025 5:00:00 PM +00:00Add to Calendar
-
Saturday, November 29, 202511:00 am to 5:00 pm11/29/2025 11:00:00 AM +00:0011/29/2025 5:00:00 PM +00:00Hakes Brothers next phase at Grayhawk under way!! Come see our expansion and fabulous homes! Time to choose plan, options and finishes!!Add to Calendar
Home Details
Home Type
- Single Family
Est. Annual Taxes
- $8,202
Lot Details
- 10,265 Sq Ft Lot
- Cul-De-Sac
- Sprinkler System
HOA Fees
- $42 Monthly HOA Fees
Parking
- 3 Car Attached Garage
Home Design
- Ranch Style House
- Stone Frame
- Composition Roof
Interior Spaces
- Wet Bar
- Ceiling Fan
- Great Room
- Living Room with Fireplace
- Open Floorplan
- Fire and Smoke Detector
- Laundry on main level
- Basement
Kitchen
- Eat-In Kitchen
- Gas Range
- Dishwasher
- Kitchen Island
- Disposal
Flooring
- Carpet
- Marble
- Tile
Bedrooms and Bathrooms
- 4 Bedrooms
- Walk-In Closet
Schools
- Basehor Elementary School
- Basehor-Linwood High School
Utilities
- Forced Air Heating and Cooling System
Community Details
- Association fees include no amenities
- Grayhawk At Prairie Gardens Subdivision, Thomas Floorplan
Listing and Financial Details
- Assessor Parcel Number 182-03-0-00-00-323.00-0
- $600 special tax assessment
Map
Home Values in the Area
Average Home Value in this Area
Property History
| Date | Event | Price | List to Sale | Price per Sq Ft |
|---|---|---|---|---|
| 03/08/2025 03/08/25 | Price Changed | $569,375 | +0.7% | $191 / Sq Ft |
| 12/23/2024 12/23/24 | Price Changed | $565,375 | +10.1% | $190 / Sq Ft |
| 08/31/2024 08/31/24 | For Sale | $513,495 | -- | $173 / Sq Ft |
Source: Heartland MLS
MLS Number: 2507806
- Thomas Plan at GrayHawk at Prairie Gardens - GrayHawk
- Paige Plan at GrayHawk at Prairie Gardens - GrayHawk
- Shields Plan at GrayHawk at Prairie Gardens - GrayHawk
- Allen Plan at GrayHawk at Prairie Gardens - GrayHawk
- Hill Plan at GrayHawk at Prairie Gardens - GrayHawk
- Gonzalez Plan at GrayHawk at Prairie Gardens - GrayHawk
- Hunt Plan at GrayHawk at Prairie Gardens - GrayHawk
- Bell Plan at GrayHawk at Prairie Gardens - GrayHawk
- Lacey Plan at GrayHawk at Prairie Gardens - GrayHawk
- 16254 Craig St
- 1496 N 162nd Cir
- 1382 N 162 St
- 1398 N 162nd St
- 1630 Grayhawk Dr
- 1562 N 136rd St
- 1596 N 163rd St
- 1315 159th St
- 1591 Grayhawk Dr
- 1555 Grayhawk Dr
- 16335 Lolly Ln
- 1789 Grayhawk Dr
- 1697 Grayhawk Dr
- 1679 Grayhawk Dr
- 1691 Grayhawk Dr
- 16067 Garden Pkwy
- 16811 Onyx Terrace
- 13025 Nebraska Ct
- 12929 Delaware Pkwy
- 570 N 130th St
- 3841 N 123rd St
- 100 Sheidley Ave
- 11403 Parallel Pkwy
- 11200 Delaware Pkwy
- 11024 Delaware Pkwy
- 10926 Rowland Ave
- 1845 Village Pkwy W
- 4770 Railroad Ave Unit 2
- 4770 Railroad Ave Unit 3
- 10511 Augusta Dr
- 902 Chieftain Cir
