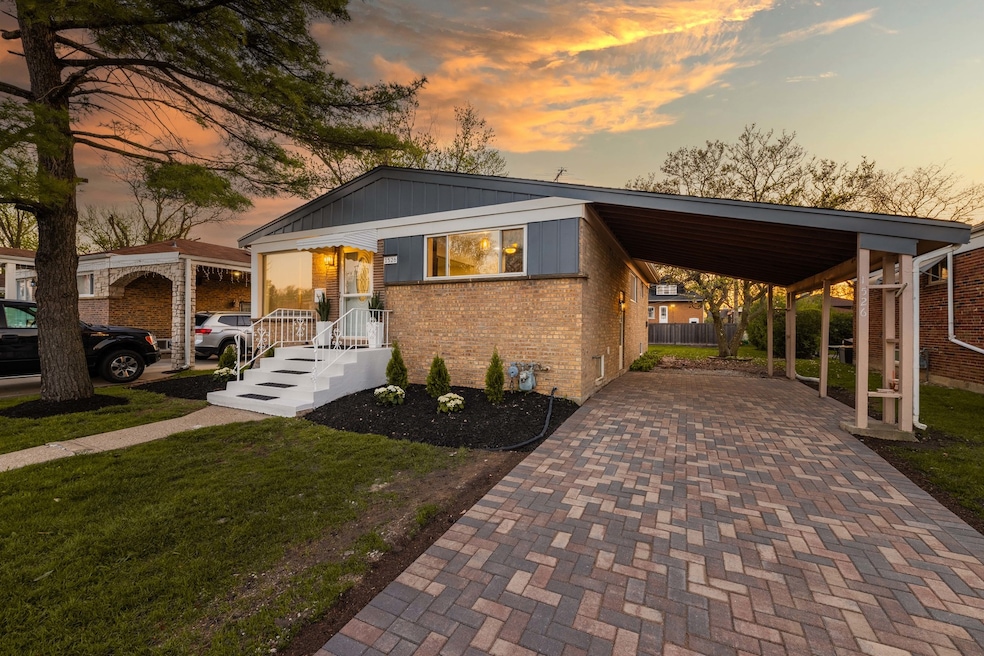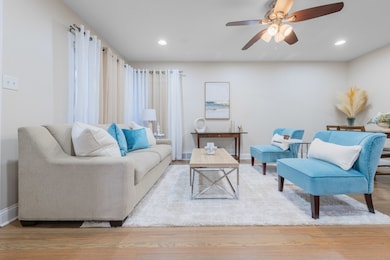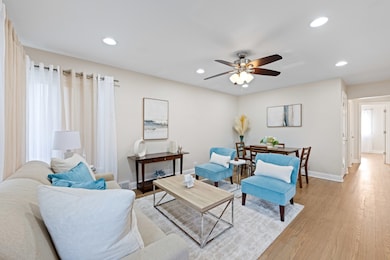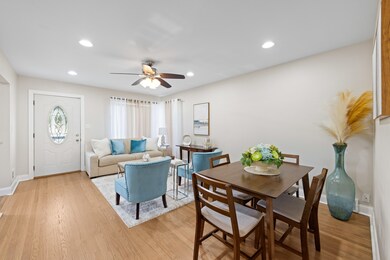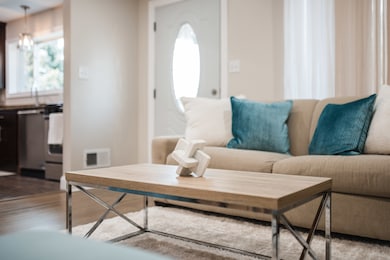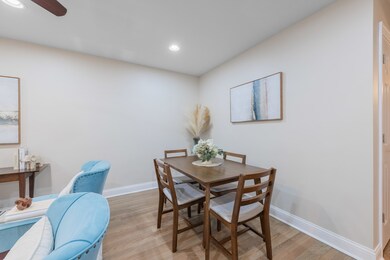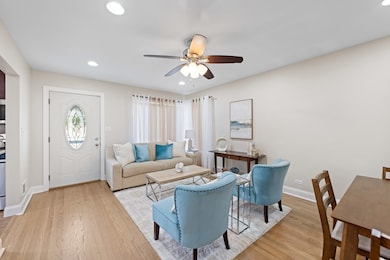
1526 N Maple Ave La Grange Park, IL 60526
Estimated payment $2,609/month
Highlights
- Ranch Style House
- Wood Flooring
- Play Room
- S. E. Gross Middle School Rated A-
- Home Office
- 4-minute walk to Candy Cane Park
About This Home
Welcome to this beautifully rehabbed brick ranch the perfect starter home in the highly sought-after La Grange Park community, known for its top-rated school district. With 1,383 sq ft of thoughtfully designed living space, this home offers modern tones and stylish finishes throughout. Enjoy an open floor plan featuring 3 spacious bedrooms, 1 updated bathroom, and a fully finished basement ideal for extra living space, a home office, or a playroom. The kitchen boasts rich espresso cabinets, granite countertops, and flows seamlessly into the living and dining areas. Step outside to a large backyard, perfect for entertaining, and a newly paved driveway with a carport for added convenience. A generous laundry room adds practicality to this move-in-ready gem. Don't miss this opportunity to own a charming, updated home in one of the most desirable neighborhoods!
Home Details
Home Type
- Single Family
Est. Annual Taxes
- $7,002
Year Built
- Built in 1955
Lot Details
- Lot Dimensions are 50x125
- Additional Parcels
Home Design
- Ranch Style House
- Brick Exterior Construction
- Asphalt Roof
Interior Spaces
- 1,142 Sq Ft Home
- Family Room
- Sitting Room
- Combination Dining and Living Room
- Home Office
- Play Room
- Basement Fills Entire Space Under The House
Kitchen
- Range
- Microwave
- Dishwasher
Flooring
- Wood
- Ceramic Tile
Bedrooms and Bathrooms
- 3 Bedrooms
- 3 Potential Bedrooms
- 1 Full Bathroom
Laundry
- Laundry Room
- Dryer
- Washer
- Sink Near Laundry
Parking
- 4 Parking Spaces
- Driveway
Schools
- Brook Park Elementary School
- S E Gross Middle School
- Riverside Brookfield Twp Senior High School
Utilities
- Forced Air Heating and Cooling System
- Heating System Uses Natural Gas
- Lake Michigan Water
Listing and Financial Details
- Homeowner Tax Exemptions
Map
Home Values in the Area
Average Home Value in this Area
Tax History
| Year | Tax Paid | Tax Assessment Tax Assessment Total Assessment is a certain percentage of the fair market value that is determined by local assessors to be the total taxable value of land and additions on the property. | Land | Improvement |
|---|---|---|---|---|
| 2024 | $3,502 | $12,501 | $2,328 | $10,173 |
| 2023 | $4,329 | $12,501 | $2,328 | $10,173 |
| 2022 | $4,329 | $13,174 | $1,995 | $11,179 |
| 2021 | $4,209 | $13,173 | $1,995 | $11,178 |
| 2020 | $4,138 | $13,173 | $1,995 | $11,178 |
| 2019 | $3,873 | $12,714 | $1,828 | $10,886 |
| 2018 | $4,389 | $12,714 | $1,828 | $10,886 |
| 2017 | $4,098 | $12,714 | $1,828 | $10,886 |
| 2016 | $3,626 | $10,430 | $1,662 | $8,768 |
| 2015 | $3,431 | $10,430 | $1,662 | $8,768 |
| 2014 | $991 | $10,430 | $1,662 | $8,768 |
| 2013 | $957 | $11,333 | $1,662 | $9,671 |
Property History
| Date | Event | Price | Change | Sq Ft Price |
|---|---|---|---|---|
| 05/27/2025 05/27/25 | Pending | -- | -- | -- |
| 05/23/2025 05/23/25 | Price Changed | $364,900 | -1.4% | $320 / Sq Ft |
| 05/09/2025 05/09/25 | Price Changed | $369,900 | -1.3% | $324 / Sq Ft |
| 05/07/2025 05/07/25 | For Sale | $374,900 | +226.0% | $328 / Sq Ft |
| 07/05/2016 07/05/16 | Sold | $115,000 | -10.9% | $101 / Sq Ft |
| 06/17/2016 06/17/16 | Pending | -- | -- | -- |
| 06/17/2016 06/17/16 | For Sale | $129,000 | +19.4% | $113 / Sq Ft |
| 08/20/2015 08/20/15 | Sold | $108,000 | -10.0% | $95 / Sq Ft |
| 08/10/2015 08/10/15 | Pending | -- | -- | -- |
| 08/10/2015 08/10/15 | For Sale | $120,000 | -- | $105 / Sq Ft |
Purchase History
| Date | Type | Sale Price | Title Company |
|---|---|---|---|
| Warranty Deed | $113,000 | First American Title | |
| Deed | $108,000 | First American Title |
Mortgage History
| Date | Status | Loan Amount | Loan Type |
|---|---|---|---|
| Open | $20,041 | FHA | |
| Open | $110,953 | FHA |
Similar Homes in the area
Source: Midwest Real Estate Data (MRED)
MLS Number: 12358908
APN: 15-27-307-024-0000
- 9120 26th Place
- 1525 Morgan Ave
- 1417 Morgan Ave
- 1225 Morgan Ave
- 1116 Ostrander Ave
- 9128 31st St
- 2256 S 15th Ave
- 1511 Kemman Ave
- 2241 S 17th Ave
- 1417 Kemman Ave
- 3123 Arthur Ave
- 3108 Oak Ave
- 2939 Prairie Ave
- 3034 Vernon Ave
- 2324 S 11th Ave
- 1140 Blanchan Ave
- 2500 S 7th Ave
- 9431 Garfield Ave
- 3237 Sunnyside Ave
- 2452 S 6th Ave
