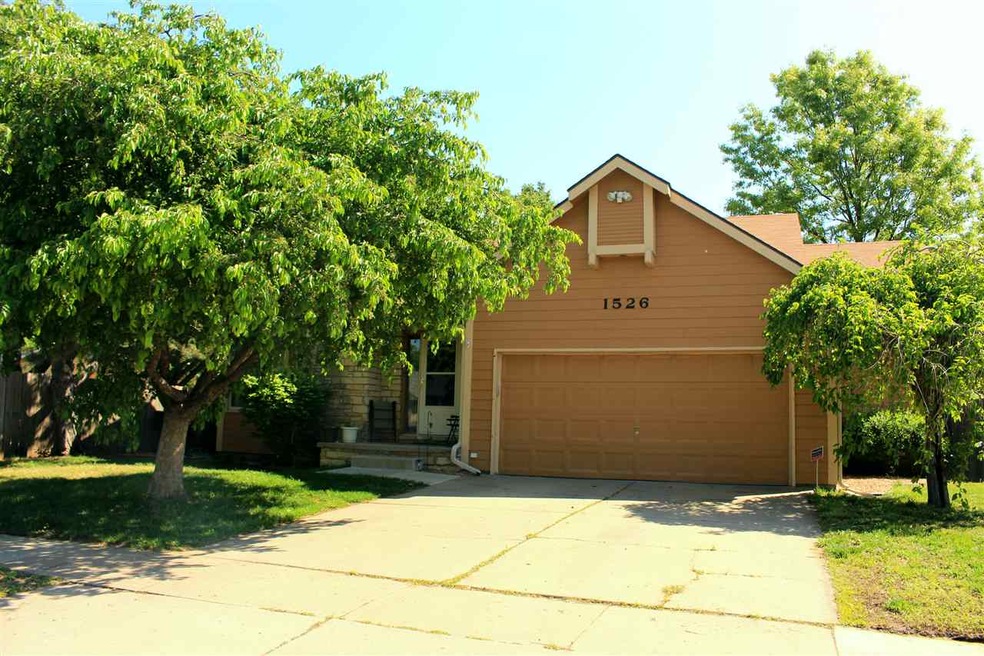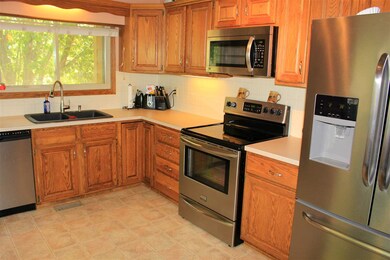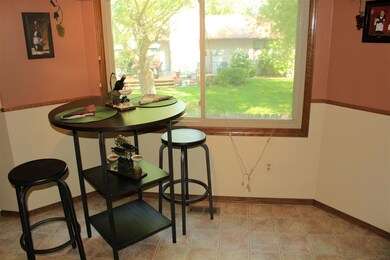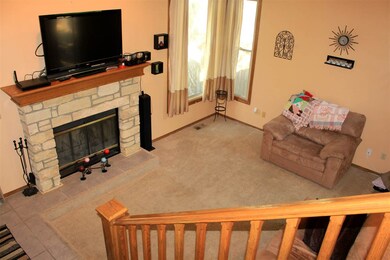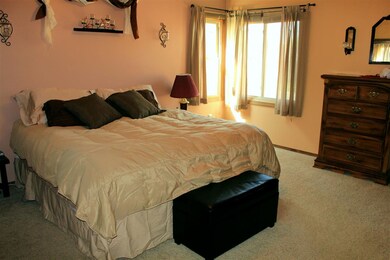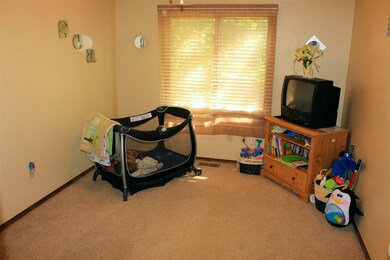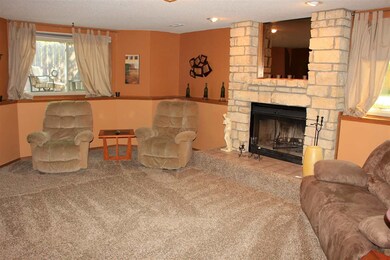
1526 N Parkridge St Wichita, KS 67212
Far West Wichita NeighborhoodHighlights
- Contemporary Architecture
- Family Room with Fireplace
- 2 Car Attached Garage
- Maize South Elementary School Rated A-
- Vaulted Ceiling
- 2-minute walk to West Meadows Park
About This Home
As of March 2021Well cared for 4 bedroom, 3 bath home in the popular Maize School District*Nice oak cabinets in kitchen with eating bar and area for dining table*Vaulted ceilings make this floor plan very open and airy*Finished lower level features rec room with view out windows & fireplace, 2 bedrooms, bathroom, bonus room and still plenty of space for storage*Garage also finished off with additional insulation*Patio overlooks spacious backyard with privacy fence and mature trees*Within walking distance to park*NO SPECIALS OR HOA FEES*
Last Agent to Sell the Property
Graham, Inc., REALTORS License #00022108 Listed on: 04/30/2015
Home Details
Home Type
- Single Family
Est. Annual Taxes
- $1,674
Year Built
- Built in 1983
Lot Details
- 8,263 Sq Ft Lot
- Wood Fence
Home Design
- Contemporary Architecture
- Quad-Level Property
- Frame Construction
- Composition Roof
Interior Spaces
- Vaulted Ceiling
- Ceiling Fan
- Multiple Fireplaces
- Wood Burning Fireplace
- Attached Fireplace Door
- Window Treatments
- Family Room with Fireplace
- Living Room with Fireplace
Kitchen
- Breakfast Bar
- Oven or Range
- Electric Cooktop
- Microwave
- Dishwasher
- Disposal
Bedrooms and Bathrooms
- 4 Bedrooms
- Bathtub and Shower Combination in Primary Bathroom
Basement
- Bedroom in Basement
- Finished Basement Bathroom
- Laundry in Basement
Home Security
- Home Security System
- Storm Windows
- Storm Doors
Parking
- 2 Car Attached Garage
- Garage Door Opener
Outdoor Features
- Patio
- Outdoor Storage
- Rain Gutters
Schools
- Maize
Utilities
- Humidifier
- Forced Air Heating and Cooling System
- Heating System Uses Gas
Community Details
- Echo Hills Subdivision
Listing and Financial Details
- Assessor Parcel Number 00237-141
Ownership History
Purchase Details
Home Financials for this Owner
Home Financials are based on the most recent Mortgage that was taken out on this home.Purchase Details
Home Financials for this Owner
Home Financials are based on the most recent Mortgage that was taken out on this home.Purchase Details
Home Financials for this Owner
Home Financials are based on the most recent Mortgage that was taken out on this home.Purchase Details
Home Financials for this Owner
Home Financials are based on the most recent Mortgage that was taken out on this home.Similar Homes in Wichita, KS
Home Values in the Area
Average Home Value in this Area
Purchase History
| Date | Type | Sale Price | Title Company |
|---|---|---|---|
| Warranty Deed | -- | Security 1St Title Llc | |
| Warranty Deed | -- | Security 1St Title | |
| Warranty Deed | -- | None Available | |
| Warranty Deed | -- | Orourke Title Company |
Mortgage History
| Date | Status | Loan Amount | Loan Type |
|---|---|---|---|
| Open | $194,413 | FHA | |
| Previous Owner | $140,887 | FHA | |
| Previous Owner | $137,365 | FHA | |
| Previous Owner | $125,747 | FHA | |
| Previous Owner | $11,287 | Future Advance Clause Open End Mortgage | |
| Previous Owner | $137,805 | FHA | |
| Previous Owner | $135,679 | FHA | |
| Previous Owner | $119,839 | FHA |
Property History
| Date | Event | Price | Change | Sq Ft Price |
|---|---|---|---|---|
| 03/19/2021 03/19/21 | Sold | -- | -- | -- |
| 02/17/2021 02/17/21 | Pending | -- | -- | -- |
| 02/12/2021 02/12/21 | For Sale | $210,000 | +50.1% | $97 / Sq Ft |
| 06/30/2015 06/30/15 | Sold | -- | -- | -- |
| 05/05/2015 05/05/15 | Pending | -- | -- | -- |
| 04/30/2015 04/30/15 | For Sale | $139,900 | -- | $75 / Sq Ft |
Tax History Compared to Growth
Tax History
| Year | Tax Paid | Tax Assessment Tax Assessment Total Assessment is a certain percentage of the fair market value that is determined by local assessors to be the total taxable value of land and additions on the property. | Land | Improvement |
|---|---|---|---|---|
| 2025 | $3,033 | $27,589 | $5,624 | $21,965 |
| 2023 | $3,033 | $23,023 | $4,347 | $18,676 |
| 2022 | $2,584 | $21,379 | $4,094 | $17,285 |
| 2021 | $2,385 | $19,620 | $2,657 | $16,963 |
| 2020 | $2,205 | $18,171 | $2,657 | $15,514 |
| 2019 | $2,039 | $16,825 | $2,657 | $14,168 |
| 2018 | $1,985 | $16,411 | $2,220 | $14,191 |
| 2017 | $1,900 | $0 | $0 | $0 |
| 2016 | $1,851 | $0 | $0 | $0 |
| 2015 | $1,703 | $0 | $0 | $0 |
| 2014 | $1,680 | $0 | $0 | $0 |
Agents Affiliated with this Home
-

Seller's Agent in 2021
Traci Terrill
EXP Realty, LLC
(316) 644-5292
6 in this area
131 Total Sales
-

Buyer's Agent in 2021
Leanne Barney
Real Broker, LLC
(316) 807-6523
16 in this area
211 Total Sales
-

Seller's Agent in 2015
Bill J Graham
Graham, Inc., REALTORS
(316) 708-4516
48 in this area
671 Total Sales
Map
Source: South Central Kansas MLS
MLS Number: 503606
APN: 133-07-0-31-03-017.00
- 1627 N Chambers St
- 1436 N Judith St
- 12206 W Hunters View St
- 12008 W Briarwood Cir
- 11805 W Jamesburg St
- 1312 N Prescott St
- 11725 W Alderny Ct
- 2008 N Pine Grove St
- 2008 N Parkridge St
- 1603 N Stony Point Ln
- 1102 N Prescott Cir
- 1702 N Skyview St
- 2006 N Sunridge St
- 10726 W Ponderosa Cir
- 1103 N Manchester Ct
- 1395 N Hickory Creek Ct
- 1109 N Lark Ln
- 1106 N Lark Ln
- 1120 N Azure Ln
- 1357 N Hickory Creek Ct
