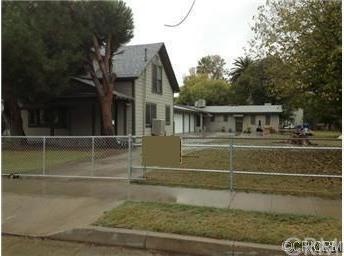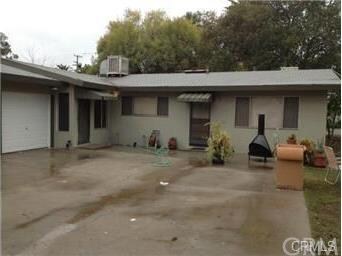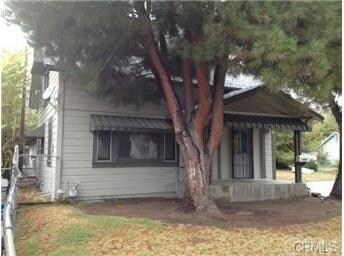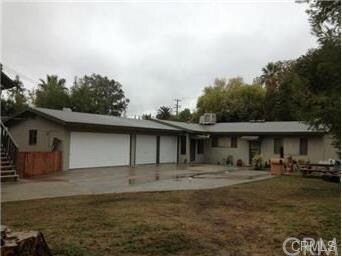
1526 N Pershing Ave San Bernardino, CA 92405
DMV NeighborhoodEstimated Value: $455,880 - $652,000
Highlights
- No HOA
- Laundry Room
- Wall Furnace
- Cooling System Mounted To A Wall/Window
About This Home
As of July 2015Great income property, 3Unit apartment in San Bernardino City,two building, Unit#1 has three bedroom and 2bathroom with two story free-standing building, #2unit with two bedroom and one bathroom and 3rd unit with one bed and one bath,Located at quite street, close to school,park and civil center. Total three car-garage attached, with lot of parking.
Last Agent to Sell the Property
Joshua Lending Inc. License #01402359 Listed on: 04/16/2015
Property Details
Home Type
- Multi-Family
Est. Annual Taxes
- $4,171
Year Built
- Built in 1922
Lot Details
- 0.29 Acre Lot
- 1 Common Wall
Parking
- 4 Car Garage
Home Design
- 2,688 Sq Ft Home
- Property Attached
Bedrooms and Bathrooms
- 3 Bedrooms
- 2 Bathrooms
Laundry
- Laundry Room
- Gas Dryer Hookup
Utilities
- Cooling System Mounted To A Wall/Window
- Wall Furnace
Listing and Financial Details
- Tenant pays for electricity, gas
- Assessor Parcel Number 0146131120000
Community Details
Overview
- No Home Owners Association
- 2 Buildings
- 3 Units
Amenities
- Laundry Facilities
Building Details
- 2 Leased Units
- 3 Separate Electric Meters
- 3 Separate Gas Meters
- 1 Separate Water Meter
- Insurance Expense $1,200
- Maintenance Expense $1,000
- Trash Expense $600
- Water Sewer Expense $1,200
- New Taxes Expense $3,500
- Gross Income $2,325
- Net Operating Income $20,400
Ownership History
Purchase Details
Home Financials for this Owner
Home Financials are based on the most recent Mortgage that was taken out on this home.Purchase Details
Home Financials for this Owner
Home Financials are based on the most recent Mortgage that was taken out on this home.Purchase Details
Purchase Details
Home Financials for this Owner
Home Financials are based on the most recent Mortgage that was taken out on this home.Purchase Details
Purchase Details
Home Financials for this Owner
Home Financials are based on the most recent Mortgage that was taken out on this home.Purchase Details
Home Financials for this Owner
Home Financials are based on the most recent Mortgage that was taken out on this home.Purchase Details
Purchase Details
Home Financials for this Owner
Home Financials are based on the most recent Mortgage that was taken out on this home.Purchase Details
Similar Homes in San Bernardino, CA
Home Values in the Area
Average Home Value in this Area
Purchase History
| Date | Buyer | Sale Price | Title Company |
|---|---|---|---|
| Martinez Jesus Pina | -- | Title 365 Company | |
| Martinez Jesus Pina | $277,000 | Title 365 Company | |
| Cheng Jennifer | -- | None Available | |
| Wang Jeff Kuo Wei | $230,000 | Commerce Title | |
| S & S Homes Llc | $150,000 | Commerce Title Company | |
| Hatter Reynaud L | $350,000 | First American | |
| Rivas Arely | $260,000 | Nti | |
| Elawar Chehab | -- | Nti | |
| Raydon Amber L | $120,000 | Fidelity National Title | |
| Deforest Lloyd L | -- | -- |
Mortgage History
| Date | Status | Borrower | Loan Amount |
|---|---|---|---|
| Previous Owner | Martinez Jesus Pina | $271,982 | |
| Previous Owner | Wang Jeff Kuo Wei | $127,200 | |
| Previous Owner | Hatter Reynaud L | $325,500 | |
| Previous Owner | Hatter Reynaud L | $238,000 | |
| Previous Owner | Rivas Arely | $208,000 | |
| Previous Owner | Raydon Amber L | $108,000 | |
| Closed | Hatter Reynaud L | $68,000 |
Property History
| Date | Event | Price | Change | Sq Ft Price |
|---|---|---|---|---|
| 07/16/2015 07/16/15 | Sold | $277,000 | -7.6% | $103 / Sq Ft |
| 05/01/2015 05/01/15 | Pending | -- | -- | -- |
| 02/15/2015 02/15/15 | For Sale | $299,900 | 0.0% | $112 / Sq Ft |
| 04/16/2013 04/16/13 | Rented | $1,050 | -4.5% | -- |
| 04/09/2013 04/09/13 | Under Contract | -- | -- | -- |
| 03/31/2013 03/31/13 | For Rent | $1,100 | 0.0% | -- |
| 03/01/2013 03/01/13 | Sold | $230,000 | -4.1% | $86 / Sq Ft |
| 12/13/2012 12/13/12 | Pending | -- | -- | -- |
| 11/30/2012 11/30/12 | For Sale | $239,900 | -- | $89 / Sq Ft |
Tax History Compared to Growth
Tax History
| Year | Tax Paid | Tax Assessment Tax Assessment Total Assessment is a certain percentage of the fair market value that is determined by local assessors to be the total taxable value of land and additions on the property. | Land | Improvement |
|---|---|---|---|---|
| 2024 | $4,171 | $321,483 | $81,242 | $240,241 |
| 2023 | $4,649 | $315,179 | $79,649 | $235,530 |
| 2022 | $4,074 | $308,999 | $78,087 | $230,912 |
| 2021 | $4,653 | $302,940 | $76,556 | $226,384 |
| 2020 | $4,094 | $299,834 | $75,771 | $224,063 |
| 2019 | $4,581 | $293,955 | $74,285 | $219,670 |
| 2018 | $3,926 | $288,191 | $72,828 | $215,363 |
| 2017 | $4,329 | $282,540 | $71,400 | $211,140 |
| 2016 | $3,691 | $277,000 | $70,000 | $207,000 |
| 2015 | $3,105 | $234,595 | $43,859 | $190,736 |
| 2014 | $3,282 | $230,000 | $43,000 | $187,000 |
Agents Affiliated with this Home
-
jyue huang

Seller's Agent in 2015
jyue huang
Joshua Lending Inc.
9 Total Sales
-
Mirian Duenas

Buyer's Agent in 2015
Mirian Duenas
Four Points Realty
(310) 937-1579
30 Total Sales
-
T
Seller's Agent in 2013
Theresa Wen
FIRST TEAM REAL ESTATE
(909) 861-1380
-
Shareef Awad

Seller's Agent in 2013
Shareef Awad
EMAAR ENTERPRISE
(909) 877-2777
38 Total Sales
Map
Source: California Regional Multiple Listing Service (CRMLS)
MLS Number: TR15033464
APN: 0146-131-12
- 1525 N Arrowhead Ave
- 245 Magnolia Ave
- 180 Magnolia Ave
- 248 W 17th St
- 1354 N Arrowhead Ave
- 1554 N Sierra Way
- 381 W Wabash St
- 394 W 17th St
- 1346 N D St
- 1789 N Pershing Ave
- 340 W 18th St
- 507 W 17th St
- 1372 N E St
- 179 E 16th St
- 1762 N Lugo Ave
- 1915 Genevieve St
- 1335 N Lugo Ave
- 1737 N Lugo Ave
- 204 E 16th St
- 1508 N F St
- 1526 N Pershing Ave
- 1512 N Pershing Ave
- 1540 N Pershing Ave
- 264 Magnolia Ave
- 1525 N Arrowhead Ave Unit 1
- 1531 N Arrowhead Ave
- 1513 N Arrowhead Ave
- 1501 N Pershing Ave Unit 1503
- 1501 N Pershing Ave
- 1550 N Pershing Ave
- 1525 N Pershing Ave
- 1531 N Pershing Ave
- 290 Magnolia Ave
- 1549 N Pershing Ave
- 232 Magnolia Ave
- 1557 N Pershing Ave
- 1552 N Pershing Ave
- 263 Magnolia Ave
- 224 Magnolia Ave Unit 2
- 224 Magnolia Ave



