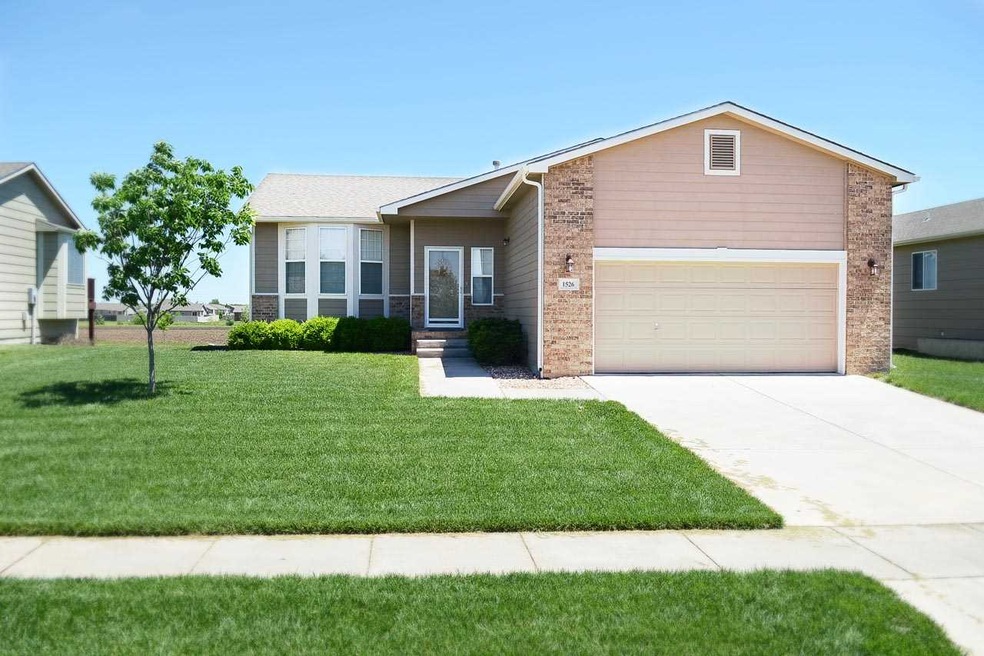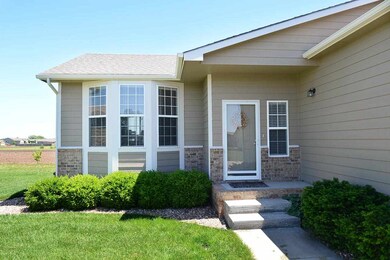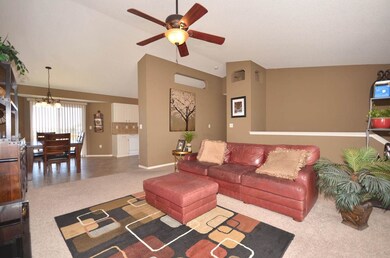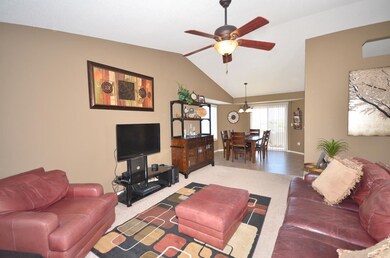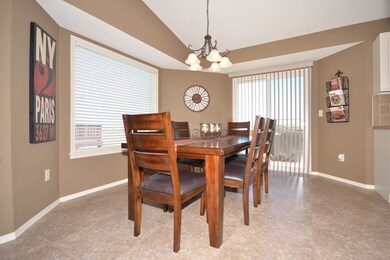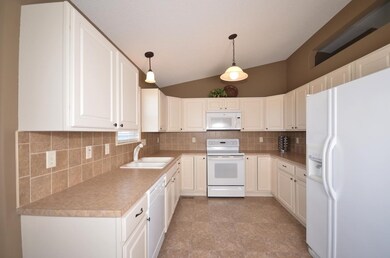
1526 N Thoroughbred St Wichita, KS 67235
Far West Wichita NeighborhoodHighlights
- Community Lake
- Deck
- Ranch Style House
- Maize South Elementary School Rated A-
- Vaulted Ceiling
- Formal Dining Room
About This Home
As of April 2016MAIZE SCHOOLS, 3 BEDS, MOVE IN READY, VIEW OUT BASEMENT, & NEWER HOME! This is truly a great home you can move into & immediately enjoy! Walk into a spacious living area that opens up to the kitchen & formal dining area. The kitchen comes fully applianced & has tons of prep space. Walk out from the formal dining area to a deck facing east to relax out of the sun in your sprinkler fed yard. There are 3 beds on the main level including a master bedroom with private bath/tub/shower + dual his/her closets. The built ins, vaulted ceilings, & decor ledges compliment the main level features. The view out basement is ready for 2nd family room, 4th & 5th bedrooms, & 3rd bath. Home features a great floor plan with ample space + room to grow in the Maize School District! A GREAT VALUE FOR THE MONEY!
Last Agent to Sell the Property
Real Broker, LLC License #SP00220141 Listed on: 05/16/2015
Home Details
Home Type
- Single Family
Est. Annual Taxes
- $1,917
Year Built
- Built in 2008
Lot Details
- 7,452 Sq Ft Lot
- Sprinkler System
HOA Fees
- $17 Monthly HOA Fees
Home Design
- Ranch Style House
- Brick or Stone Mason
- Frame Construction
- Composition Roof
Interior Spaces
- 1,250 Sq Ft Home
- Vaulted Ceiling
- Ceiling Fan
- Window Treatments
- Formal Dining Room
- Storm Doors
Kitchen
- Oven or Range
- Electric Cooktop
- Range Hood
- Microwave
- Dishwasher
- Disposal
Bedrooms and Bathrooms
- 3 Bedrooms
- Jetted Tub and Shower Combination in Primary Bathroom
- Bathtub
Laundry
- Laundry Room
- 220 Volts In Laundry
Unfinished Basement
- Basement Fills Entire Space Under The House
- Laundry in Basement
Parking
- 2 Car Attached Garage
- Oversized Parking
- Garage Door Opener
Outdoor Features
- Deck
- Rain Gutters
Schools
- Maize
Utilities
- Forced Air Heating and Cooling System
- Heating System Uses Gas
Community Details
- Association fees include gen. upkeep for common ar
- Cheryls Hollow Subdivision
- Community Lake
- Greenbelt
Listing and Financial Details
- Assessor Parcel Number 12345-
Ownership History
Purchase Details
Purchase Details
Home Financials for this Owner
Home Financials are based on the most recent Mortgage that was taken out on this home.Purchase Details
Home Financials for this Owner
Home Financials are based on the most recent Mortgage that was taken out on this home.Purchase Details
Similar Homes in Wichita, KS
Home Values in the Area
Average Home Value in this Area
Purchase History
| Date | Type | Sale Price | Title Company |
|---|---|---|---|
| Warranty Deed | -- | Kansas Secured Title | |
| Warranty Deed | -- | Security 1St Title | |
| Warranty Deed | -- | Security 1St Title | |
| Warranty Deed | -- | 1St Am |
Mortgage History
| Date | Status | Loan Amount | Loan Type |
|---|---|---|---|
| Previous Owner | $120,000 | New Conventional | |
| Previous Owner | $140,600 | New Conventional |
Property History
| Date | Event | Price | Change | Sq Ft Price |
|---|---|---|---|---|
| 04/14/2016 04/14/16 | Sold | -- | -- | -- |
| 03/06/2016 03/06/16 | Pending | -- | -- | -- |
| 03/04/2016 03/04/16 | For Sale | $150,000 | +0.1% | $120 / Sq Ft |
| 07/10/2015 07/10/15 | Sold | -- | -- | -- |
| 06/14/2015 06/14/15 | Pending | -- | -- | -- |
| 05/16/2015 05/16/15 | For Sale | $149,900 | -- | $120 / Sq Ft |
Tax History Compared to Growth
Tax History
| Year | Tax Paid | Tax Assessment Tax Assessment Total Assessment is a certain percentage of the fair market value that is determined by local assessors to be the total taxable value of land and additions on the property. | Land | Improvement |
|---|---|---|---|---|
| 2025 | $3,870 | $29,119 | $5,555 | $23,564 |
| 2023 | $3,870 | $23,852 | $4,290 | $19,562 |
| 2022 | $4,027 | $23,851 | $4,048 | $19,803 |
| 2021 | $3,896 | $21,885 | $2,622 | $19,263 |
| 2020 | $3,672 | $20,079 | $2,622 | $17,457 |
| 2019 | $3,406 | $17,929 | $4,313 | $13,616 |
| 2018 | $3,318 | $17,239 | $2,381 | $14,858 |
| 2017 | $3,265 | $0 | $0 | $0 |
| 2016 | $3,204 | $0 | $0 | $0 |
| 2015 | $3,181 | $0 | $0 | $0 |
| 2014 | $3,155 | $0 | $0 | $0 |
Agents Affiliated with this Home
-

Seller's Agent in 2016
Lisa Waupsh Towle
Berkshire Hathaway PenFed Realty
(316) 992-6099
4 in this area
153 Total Sales
-

Seller's Agent in 2015
Eric Locke
Real Broker, LLC
(316) 640-9274
23 in this area
582 Total Sales
Map
Source: South Central Kansas MLS
MLS Number: 504365
APN: 141-11-0-42-05-016.00
- 1430 N Kentucky Ln
- 1625 N Thoroughbred St
- 1515 N Aksarben St
- 1720 N Kap St
- 1386 N Aksarben Ct
- 1822 N Kentucky Ct
- 14023 W 13th St N
- 1517 N Obsidian Ct
- 1814 N Bellick St
- 13938 W Westport Ct
- 14301 W Willoughby Cir
- 1945 N Bellick Ct
- 13401 W Nantucket St
- 13306 W Hunters View St
- 1954 N Bellick Ct
- 1630 N Forestview St
- 1634 N Forestview St
- 1631 N Forestview Ct
- 1039 N Aksarben Ct
- 1022 N Forestview St
