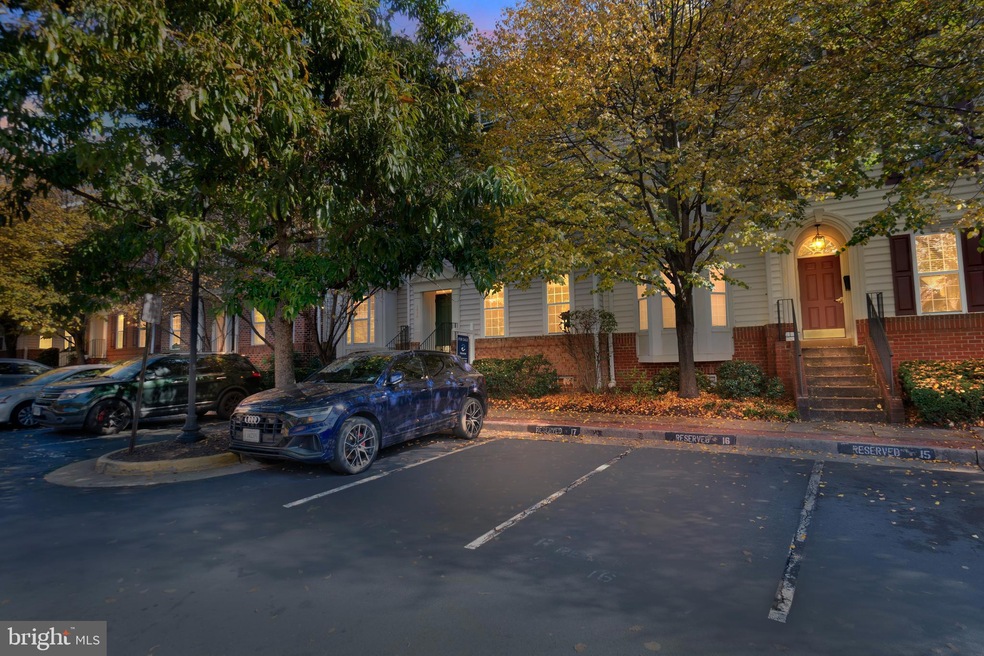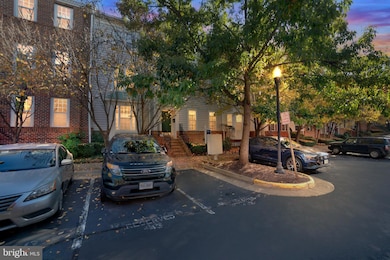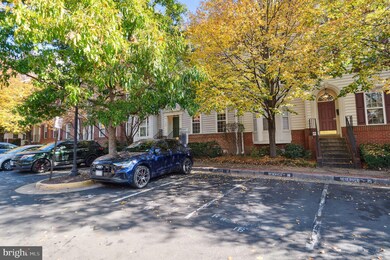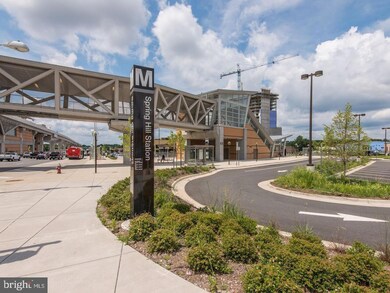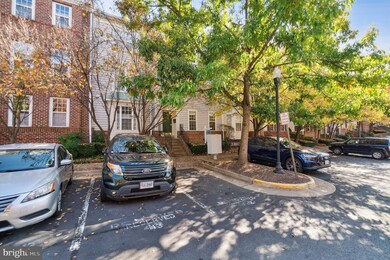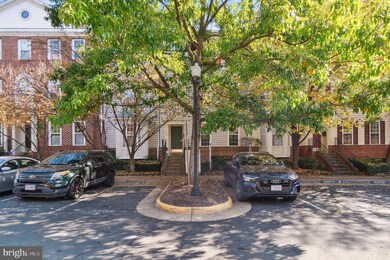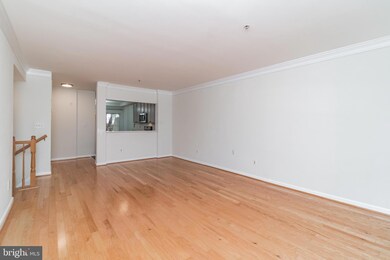
1526 Northern Neck Dr Unit 102 Vienna, VA 22182
Tysons Corner NeighborhoodHighlights
- Fitness Center
- Open Floorplan
- Wood Flooring
- Westbriar Elementary School Rated A
- Colonial Architecture
- 1 Fireplace
About This Home
As of January 2024Welcome to this beautiful Westwood Village Condo near Tysons West! Spacious, light-filled first-floor home offers 2 Bedrooms and 2 Bathrooms. The main level has a Living Room, and renovated Kitchen with gorgeous Quartz countertops, stainless-steel appliances with a gas stove, and a pass-through window to the dining area. You’ll love the privacy and convenience of the main-floor Primary, which has a renovated bathroom with dual closets. The lower level has a bedroom, Den, and renovated bathroom. Step out to a landscaped park and green space, relax on your deck, and enjoy amenities like the Clubhouse, Pool, and Fitness Room (with 24-hr access)!Excellent schools! Dedicated parking space with plenty of visitors parking and secured front door and gated entry. This quiet gated community is located just a short walk away from the Silver Line Metro-Spring Hill stop, and steps away from shopping, dining! Close proximity to DC. 2 minutes to the Dulles Toll Road (267) exit, and Interstate 495, Interstate 66, Routes 7 & 123. Walking distance to the regular Metro Bus service to multiple stops on Westwood Center Drive. Call now to schedule your personal showing!
Last Agent to Sell the Property
Houwzer, LLC License #0225208096 Listed on: 11/02/2023
Property Details
Home Type
- Condominium
Est. Annual Taxes
- $6,129
Year Built
- Built in 1999
HOA Fees
- $407 Monthly HOA Fees
Home Design
- Colonial Architecture
- Block Foundation
- Slab Foundation
- Aluminum Siding
Interior Spaces
- 1,506 Sq Ft Home
- Property has 2 Levels
- Open Floorplan
- Ceiling height of 9 feet or more
- Ceiling Fan
- 1 Fireplace
- Window Treatments
- Combination Dining and Living Room
- Den
- Wood Flooring
Kitchen
- Breakfast Room
- Gas Oven or Range
- Range Hood
- Microwave
- Ice Maker
- Dishwasher
- Disposal
Bedrooms and Bathrooms
- 2 Main Level Bedrooms
- En-Suite Bathroom
- 2 Full Bathrooms
Laundry
- Dryer
- Washer
Basement
- Walk-Out Basement
- Basement with some natural light
Parking
- Lighted Parking
- Parking Lot
- Off-Street Parking
- 1 Assigned Parking Space
Outdoor Features
- Balcony
Utilities
- Forced Air Heating and Cooling System
- Vented Exhaust Fan
- Natural Gas Water Heater
- Cable TV Available
Listing and Financial Details
- Assessor Parcel Number 0291 19020073
Community Details
Overview
- Association fees include management, insurance, pool(s), recreation facility, snow removal, trash
- Low-Rise Condominium
- Westwood Village Subdivision, Arden A Floorplan
- Westwood Village Condo Community
Amenities
- Community Center
Recreation
- Fitness Center
- Community Pool
Pet Policy
- Pets allowed on a case-by-case basis
Ownership History
Purchase Details
Home Financials for this Owner
Home Financials are based on the most recent Mortgage that was taken out on this home.Similar Homes in Vienna, VA
Home Values in the Area
Average Home Value in this Area
Purchase History
| Date | Type | Sale Price | Title Company |
|---|---|---|---|
| Deed | $569,000 | Houwzer Title |
Mortgage History
| Date | Status | Loan Amount | Loan Type |
|---|---|---|---|
| Open | $426,750 | New Conventional | |
| Previous Owner | $168,500 | New Conventional |
Property History
| Date | Event | Price | Change | Sq Ft Price |
|---|---|---|---|---|
| 04/01/2024 04/01/24 | Rented | $2,790 | 0.0% | -- |
| 03/26/2024 03/26/24 | Under Contract | -- | -- | -- |
| 03/17/2024 03/17/24 | Price Changed | $2,790 | -3.8% | $2 / Sq Ft |
| 02/13/2024 02/13/24 | Price Changed | $2,900 | -6.5% | $2 / Sq Ft |
| 02/02/2024 02/02/24 | For Rent | $3,100 | 0.0% | -- |
| 01/31/2024 01/31/24 | Sold | $569,000 | 0.0% | $378 / Sq Ft |
| 11/02/2023 11/02/23 | For Sale | $569,000 | -- | $378 / Sq Ft |
Tax History Compared to Growth
Tax History
| Year | Tax Paid | Tax Assessment Tax Assessment Total Assessment is a certain percentage of the fair market value that is determined by local assessors to be the total taxable value of land and additions on the property. | Land | Improvement |
|---|---|---|---|---|
| 2024 | $5,719 | $473,240 | $95,000 | $378,240 |
| 2023 | $6,129 | $520,040 | $104,000 | $416,040 |
| 2022 | $6,085 | $509,840 | $102,000 | $407,840 |
| 2021 | $6,116 | $499,840 | $100,000 | $399,840 |
| 2020 | $5,408 | $438,460 | $88,000 | $350,460 |
| 2019 | $4,812 | $390,090 | $78,000 | $312,090 |
| 2018 | $4,673 | $406,340 | $81,000 | $325,340 |
| 2017 | $4,777 | $394,500 | $79,000 | $315,500 |
| 2016 | $5,018 | $415,260 | $83,000 | $332,260 |
| 2015 | $4,794 | $411,150 | $82,000 | $329,150 |
| 2014 | $4,604 | $399,170 | $80,000 | $319,170 |
Agents Affiliated with this Home
-
Bakhtiar Rashid

Seller's Agent in 2024
Bakhtiar Rashid
DMV Realty, INC.
(703) 658-3999
1 in this area
21 Total Sales
-
Angela Allison

Seller's Agent in 2024
Angela Allison
Houwzer, LLC
(540) 316-7589
2 in this area
188 Total Sales
-
Asifa Zia

Buyer's Agent in 2024
Asifa Zia
Pearson Smith Realty, LLC
(540) 729-3470
5 Total Sales
Map
Source: Bright MLS
MLS Number: VAFX2153014
APN: 0291-19020073
- 1547 Northern Neck Dr Unit 201
- 8861 Ashgrove House Ln
- 1510 Northern Neck Dr Unit 102
- 8878 Ashgrove House Ln
- 1489 Broadstone Place
- 1606 Montmorency Dr
- 1445 Mayhurst Blvd
- 1418 Woodhurst Blvd
- 1711 Drewlaine Dr
- 9100 Quarter Ct
- 8520 Lewinsville Rd
- Lot 15 Knolewood
- 1448 Laurel Hill Rd
- Lot 2 Knolewood
- 8370 Greensboro Dr Unit 1011
- 8370 Greensboro Dr Unit 508
- 8370 Greensboro Dr Unit 702
- 8370 Greensboro Dr Unit 203
- 8360 Greensboro Dr Unit 516
- 8360 Greensboro Dr Unit 917
