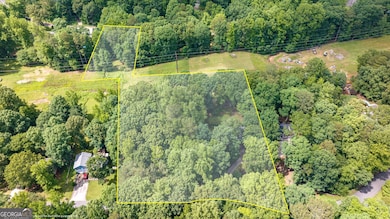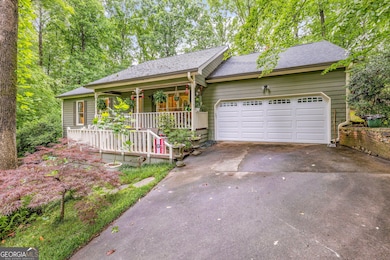Charming Ranch on 2.66 Acres - Private, Peaceful, and Full of Extras! Looking for a little more space and a lot more peace and quiet? This beautifully updated ranch home sits on 2.66 acres and comes with two extra adjoining lots-giving you room to spread out and enjoy your own slice of nature. Inside, you'll love the renovated kitchen with granite counters, updated cabinets, and a modern, functional layout. The home features gorgeous Brazilian Oak floors, a cozy white-washed wood ceiling, and a covered back patio that's perfect for relaxing or entertaining. There's also a partial basement with a great workshop area, perfect for hobbies, projects, or extra storage. Step outside and you'll feel like you're in your own private park. The yard has mature trees, Zoysia grass, blooming flowers, and even a stream with a walking path and footbridge. You'll also find: A chicken coop A garden shed A lawn equipment building Adirondack-style 3-sided shelter complete with a fire pit for those perfect evening hangouts Whether you're looking to garden, relax by the fire, or just enjoy the outdoors in peace, this property has something for everyone. It's a rare find with tons of character-come see it for yourself.







