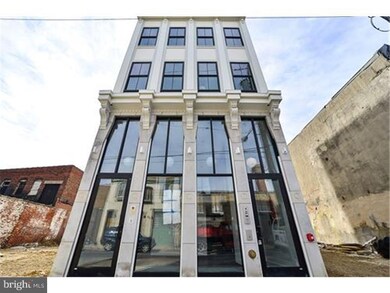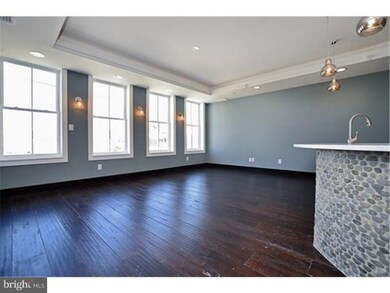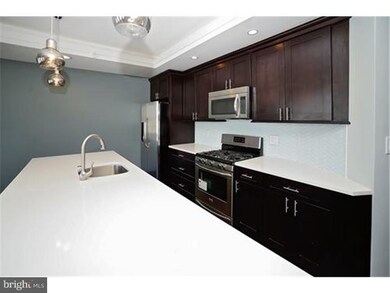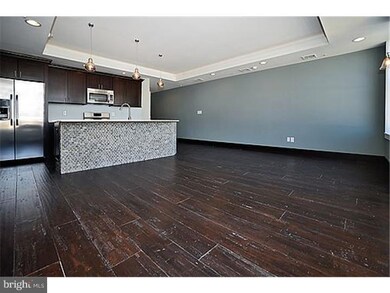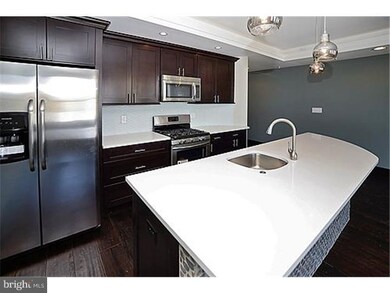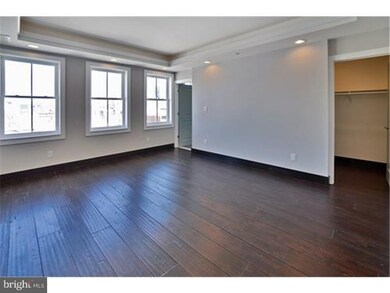
1526 Parrish St Unit 3 Philadelphia, PA 19130
Fairmount NeighborhoodHighlights
- Newly Remodeled
- 4-minute walk to Fairmount
- Eat-In Kitchen
- Wood Flooring
- Butlers Pantry
- Intercom
About This Home
As of June 2018This building may look too good to be true, we are here to tell you it's real. Our builder has juxtaposed the best of Soho with the best of Philadelphia and it's yours for the taking. Thoughtfully designed, beautiful bi-level condo with the finest attention to detail and unique finishes built by Carmel Developments. In the brand new, much anticipated Maxfield Tower building, this condo is grand! This 1810 sq ft spacious condo features modern amenities and an open floor plan. The open kitchen features Quartz counters, 42" cabinets with soft-close drawers, stainless steel appliances, 9'x 3' island w/ breakfast bar. Off of the kitchen is the living and dining area with a coat closet. Another fantastic feature: the three large master suites on the second level, each with a bathroom featuring glass tile accents. The master suite's bathroom has a glass enclosed shower, while all of the bedrooms have beautiful skyline views. This unit also includes over 600 sq ft of outdoor space on the ROOF DECK with amazing views of the skyline! The roof deck also includes an area that has been designed to support a hot tub. There's more: 9' ceilings, a laundry room w/ washer and dryer, 8" dark walnut oak floors, glass partition walls, modern intercom system with buzzer, large windows and tray ceilings with light boxes throughout to make for unparalleled, modern and well-lit space! This condo is so spacious it feels like a townhome. 10 Yr Tax ABATEMENT has been approved!! 1-Year Builder Warranty! Walk to Vetri's and Stephen Starr's restaurants on Broad St and all of the restaurants and cafes on Fairmount Ave. Blocks to Center City. 2 doors down from Crossfit Fairmount.
Property Details
Home Type
- Condominium
Est. Annual Taxes
- $892
Year Built
- Built in 2015 | Newly Remodeled
Lot Details
- Property is in excellent condition
HOA Fees
- $196 Monthly HOA Fees
Parking
- On-Street Parking
Home Design
- Stone Siding
- Stucco
Interior Spaces
- 1,810 Sq Ft Home
- Property has 2 Levels
- Ceiling height of 9 feet or more
- Family Room
- Living Room
- Intercom
- Laundry on upper level
Kitchen
- Eat-In Kitchen
- Butlers Pantry
- Kitchen Island
Flooring
- Wood
- Tile or Brick
Bedrooms and Bathrooms
- 3 Bedrooms
- En-Suite Primary Bedroom
- En-Suite Bathroom
- 3.5 Bathrooms
- Walk-in Shower
Utilities
- Forced Air Heating and Cooling System
- Heating System Uses Gas
- Electric Water Heater
Community Details
Overview
- $392 Other One-Time Fees
- 3 Units
- Francisville Subdivision
Security
- Fire Sprinkler System
Ownership History
Purchase Details
Home Financials for this Owner
Home Financials are based on the most recent Mortgage that was taken out on this home.Purchase Details
Home Financials for this Owner
Home Financials are based on the most recent Mortgage that was taken out on this home.Similar Homes in Philadelphia, PA
Home Values in the Area
Average Home Value in this Area
Purchase History
| Date | Type | Sale Price | Title Company |
|---|---|---|---|
| Deed | $4,295,000 | City Abstract Llc | |
| Corporate Deed | $389,000 | None Available |
Mortgage History
| Date | Status | Loan Amount | Loan Type |
|---|---|---|---|
| Open | $445,500 | New Conventional | |
| Previous Owner | $309,000 | New Conventional | |
| Previous Owner | $311,200 | Adjustable Rate Mortgage/ARM |
Property History
| Date | Event | Price | Change | Sq Ft Price |
|---|---|---|---|---|
| 06/28/2025 06/28/25 | For Sale | $550,000 | +11.1% | $297 / Sq Ft |
| 06/10/2018 06/10/18 | Sold | $495,000 | -1.0% | $268 / Sq Ft |
| 04/26/2018 04/26/18 | Pending | -- | -- | -- |
| 04/09/2018 04/09/18 | For Sale | $499,900 | +28.5% | $270 / Sq Ft |
| 05/29/2015 05/29/15 | Sold | $389,000 | +2.6% | $215 / Sq Ft |
| 04/21/2015 04/21/15 | Pending | -- | -- | -- |
| 03/31/2015 03/31/15 | For Sale | $379,000 | -- | $209 / Sq Ft |
Tax History Compared to Growth
Tax History
| Year | Tax Paid | Tax Assessment Tax Assessment Total Assessment is a certain percentage of the fair market value that is determined by local assessors to be the total taxable value of land and additions on the property. | Land | Improvement |
|---|---|---|---|---|
| 2025 | $892 | $433,100 | $64,900 | $368,200 |
| 2024 | $892 | $433,100 | $64,900 | $368,200 |
| 2023 | $892 | $424,700 | $63,700 | $361,000 |
| 2022 | $811 | $63,700 | $63,700 | $0 |
| 2021 | $811 | $0 | $0 | $0 |
| 2020 | $811 | $0 | $0 | $0 |
| 2019 | $616 | $0 | $0 | $0 |
| 2018 | $811 | $0 | $0 | $0 |
| 2017 | $811 | $0 | $0 | $0 |
| 2016 | -- | $0 | $0 | $0 |
| 2015 | -- | $0 | $0 | $0 |
Agents Affiliated with this Home
-
Jacki Silva
J
Seller's Agent in 2025
Jacki Silva
OFC Realty
(215) 694-3003
3 in this area
117 Total Sales
-
Stephen Stafford

Seller's Agent in 2018
Stephen Stafford
SDG Management, LLC
(609) 335-4016
2 in this area
62 Total Sales
-
Tom Spychalski

Buyer's Agent in 2018
Tom Spychalski
KW Empower
(215) 519-9388
54 Total Sales
-
Keith Adams

Seller's Agent in 2015
Keith Adams
Compass RE
(215) 605-1027
9 in this area
179 Total Sales
-
Remy Pizzichini

Buyer's Agent in 2015
Remy Pizzichini
Compass RE
(267) 216-4843
83 Total Sales
Map
Source: Bright MLS
MLS Number: 1002563146
APN: 888154400
- 844 N 15th St Unit C
- 824 N 16th St Unit 1
- 823 N 15th St Unit 1
- 821 N 15th St Unit 2
- 801 3 N 16th St Unit 1
- 1622 24 Ridge Ave
- 1531 Swain St
- 1537 Swain St
- 1433 Ogden St
- 719 N 16th St
- 1416 Parrish St Unit 3
- 1638 Parrish St
- 806 N Broad St
- 902 N 16th St Unit 1
- 1628 Brown St
- 807 N 17th St Unit A
- 1629 Swain St
- 1516 Cambridge St Unit B
- 741 N 17th St Unit 2
- 1618 Swain St

