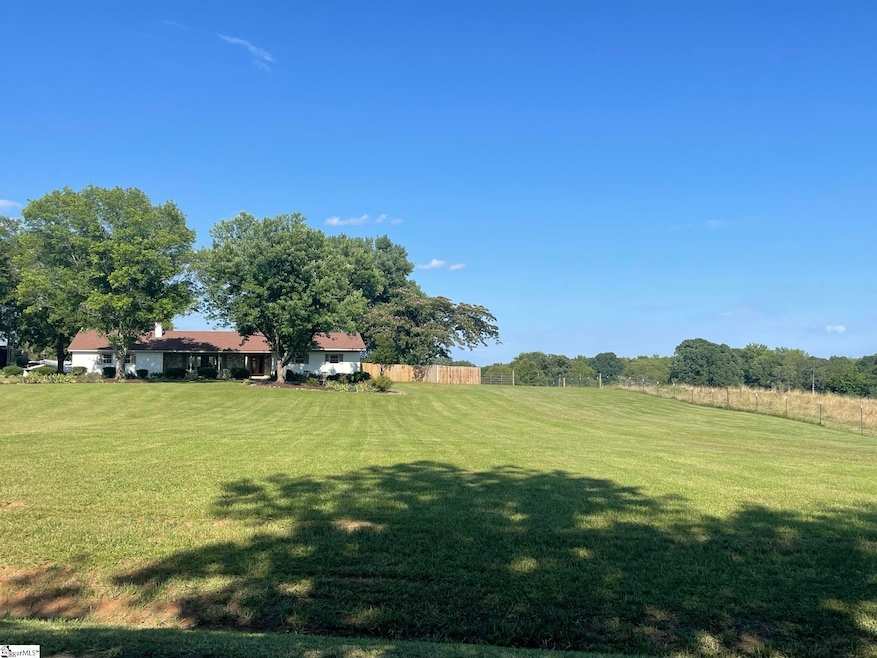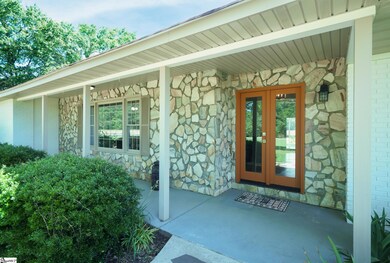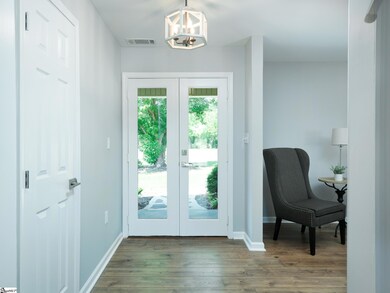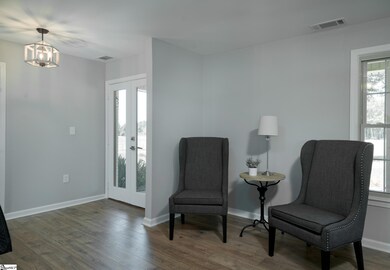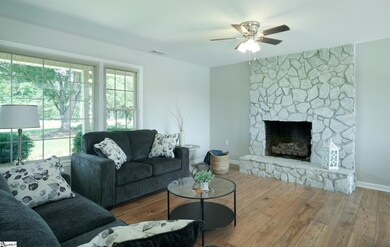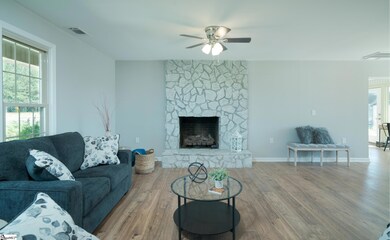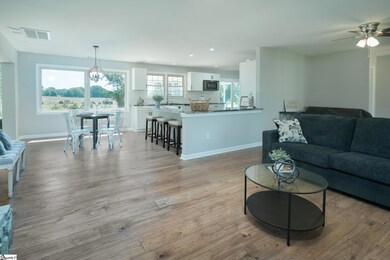
1526 Pitts Rd Laurens, SC 29360
Princeton NeighborhoodEstimated Value: $574,000 - $627,560
Highlights
- Barn
- Greenhouse
- Two Primary Bedrooms
- Horses Allowed On Property
- In Ground Pool
- 5 Acre Lot
About This Home
As of August 2023Dreaming of living the country life. Come see this stunning brick ranch home, nestled on 5 acres in the beautiful Hickory Tavern Community. This property can be your own oasis, with approx. 5 acres. Fenced pasture for your four legged friends, a small greenhouse, dog kennels for your furry friends, barn and covered area for equipment storage. For those warm summer days you can relax and cool off in your own in-ground pool. Lets not forget the mid-century modern/country farmhouse ranch home. Its been tastefully updated with luxury vinyl plank floors, new cabinetry in the kitchen, lighting throughout, paint, two of the three baths have been completely updated. When you walk through the front door of this home the open floor plan will welcome you to sit and stay awhile. The great room is big enough to entertain your family and friends, it is open to the huge cooks kitchen and the dining area. The sunroom has great views of the in-ground pool and pasture. Lets not forget the master bedroom suite, it is huge with a large walk-in closet and the master bath is stunning with a dual sink countertop vanity, garden tub, and huge shower. This home has a split bedroom plan with the second master suite and two other bedrooms located on the opposite side of the home. Tired of the hustle and bustle of city life, longing for a bucolic county atmosphere. Come check out 1526 Pitts Road you may decide to stay for a long while.
Last Agent to Sell the Property
Hometown Realty Palmer & Gwinn License #22241 Listed on: 06/24/2023
Last Buyer's Agent
NON MLS MEMBER
Non MLS
Home Details
Home Type
- Single Family
Est. Annual Taxes
- $1,511
Lot Details
- 5 Acre Lot
- Level Lot
- Few Trees
Home Design
- Ranch Style House
- Brick Exterior Construction
- Slab Foundation
- Architectural Shingle Roof
- Vinyl Siding
Interior Spaces
- 2,456 Sq Ft Home
- 2,400-2,599 Sq Ft Home
- Open Floorplan
- Smooth Ceilings
- Ceiling Fan
- Fireplace Features Masonry
- Insulated Windows
- Great Room
- Dining Room
- Sun or Florida Room
- Fire and Smoke Detector
Kitchen
- Electric Cooktop
- Built-In Microwave
- Dishwasher
- Granite Countertops
- Quartz Countertops
- Laminate Countertops
Flooring
- Ceramic Tile
- Luxury Vinyl Plank Tile
Bedrooms and Bathrooms
- 4 Main Level Bedrooms
- Double Master Bedroom
- Walk-In Closet
- 3 Full Bathrooms
- Dual Vanity Sinks in Primary Bathroom
- Garden Bath
- Separate Shower
Laundry
- Laundry Room
- Laundry on main level
Parking
- 2 Car Garage
- Detached Carport Space
Outdoor Features
- In Ground Pool
- Patio
- Greenhouse
- Outbuilding
- Front Porch
Schools
- Hickory Tavern Elementary And Middle School
- Laurens Dist 55 High School
Farming
- Barn
- Pasture
Horse Facilities and Amenities
- Horses Allowed On Property
Utilities
- Forced Air Heating and Cooling System
- Septic Tank
Listing and Financial Details
- Assessor Parcel Number 1080000012
Ownership History
Purchase Details
Home Financials for this Owner
Home Financials are based on the most recent Mortgage that was taken out on this home.Purchase Details
Purchase Details
Purchase Details
Home Financials for this Owner
Home Financials are based on the most recent Mortgage that was taken out on this home.Similar Homes in Laurens, SC
Home Values in the Area
Average Home Value in this Area
Purchase History
| Date | Buyer | Sale Price | Title Company |
|---|---|---|---|
| Barrett Aaron F | -- | None Listed On Document | |
| Hjt Enterprises Llc | $450,000 | None Listed On Document | |
| Grant Vicki | -- | None Available | |
| Grant Vicki | -- | None Available |
Mortgage History
| Date | Status | Borrower | Loan Amount |
|---|---|---|---|
| Open | Barrett Aaron F | $574,450 | |
| Closed | Barrett Aaron F | $571,676 | |
| Previous Owner | Grant Vicki | $91,000 | |
| Previous Owner | Grant Vicki Maxwell | $150,000 | |
| Previous Owner | Grant Vicki | $35,000 |
Property History
| Date | Event | Price | Change | Sq Ft Price |
|---|---|---|---|---|
| 08/09/2023 08/09/23 | Sold | $589,000 | -1.8% | $245 / Sq Ft |
| 06/24/2023 06/24/23 | For Sale | $599,900 | -- | $250 / Sq Ft |
Tax History Compared to Growth
Tax History
| Year | Tax Paid | Tax Assessment Tax Assessment Total Assessment is a certain percentage of the fair market value that is determined by local assessors to be the total taxable value of land and additions on the property. | Land | Improvement |
|---|---|---|---|---|
| 2024 | $2,670 | $16,520 | $3,000 | $13,520 |
| 2023 | $2,670 | $18,030 | $6,010 | $12,020 |
| 2022 | $0 | $4,950 | $550 | $4,400 |
| 2021 | $0 | $4,350 | $530 | $3,820 |
| 2020 | $0 | $4,350 | $530 | $3,820 |
| 2019 | $626 | $4,350 | $530 | $3,820 |
| 2018 | $0 | $4,350 | $530 | $3,820 |
| 2017 | $687 | $4,350 | $530 | $3,820 |
| 2015 | $587 | $4,050 | $530 | $3,520 |
| 2014 | $587 | $4,050 | $530 | $3,520 |
| 2013 | $587 | $4,050 | $530 | $3,520 |
Agents Affiliated with this Home
-
Sandra Palmer
S
Seller's Agent in 2023
Sandra Palmer
Hometown Realty Palmer & Gwinn
(864) 313-7193
7 in this area
64 Total Sales
-
N
Buyer's Agent in 2023
NON MLS MEMBER
Non MLS
Map
Source: Greater Greenville Association of REALTORS®
MLS Number: 1501865
APN: 108-00-00-012
- 221 Wilsontown Rd
- 0 Boyds Mill Pond Rd Unit 19117500
- 0 Boyds Mill Pond Rd Unit 1514877
- 3277 Neely Ferry Rd
- 1073 Boyds Mill Pond Rd
- 550 Boyds Mill Pond Rd
- 00 Neely Ferry Rd
- 471 Boyds Mill Pond Rd
- 00 Boyds Mill Pond Rd
- 890 Franklin Rd
- 203 W Peninsula Dr
- 5223 Neely Ferry Rd
- 201 W Peninsula Dr
- 00 Yacht Dr
- 125 E Peninsula Dr
- 152 Walker Rd
- 13291 Highway 76 W
- 13352 Highway 76
- 13291 U S 76
- 855 Fort Lindley Rd
- 1526 Pitts Rd
- 00 Pitts Rd Unit Tract 1 A
- 00 Pitts Rd Unit Tract 2
- 00 Pitts Rd
- 1625 Pitts Rd
- 1330 Pitts Rd
- 1771 Pitts Rd
- 1858 Pitts Rd
- 1540 Pitts Rd
- 343 Garrett Dr
- 1986 Pitts Rd
- 1043 Pitts Rd
- 378 Garrett Dr
- 199 Hood Creek Rd
- 239 Hood Creek Rd
- 276 Garrett Dr
- 300 Garrett Dr
- 300 Garrett St
- 435 Hood Creek Rd
- 2648 Neely Ferry Rd
