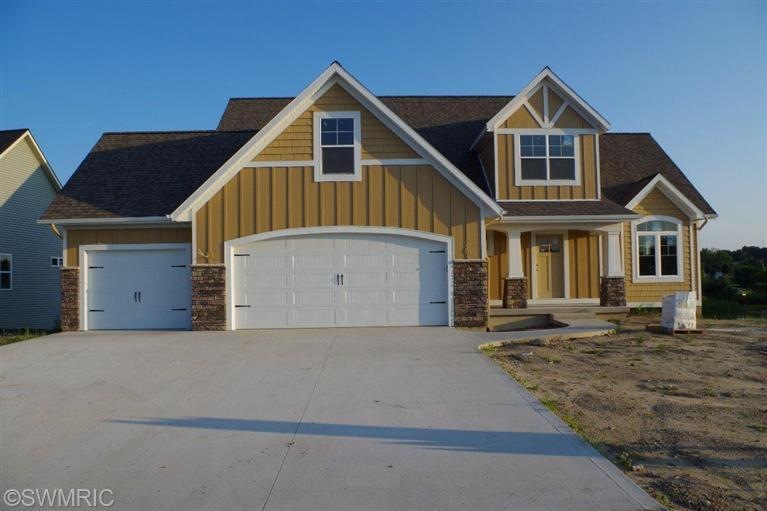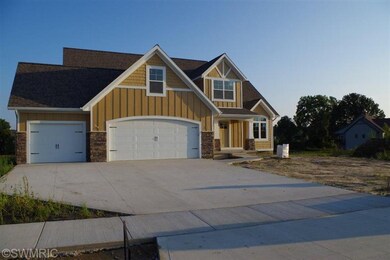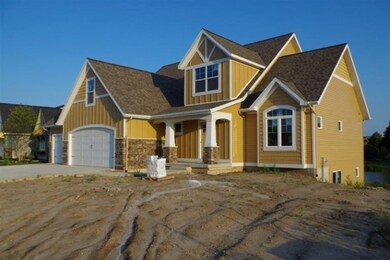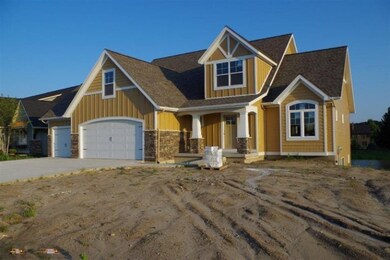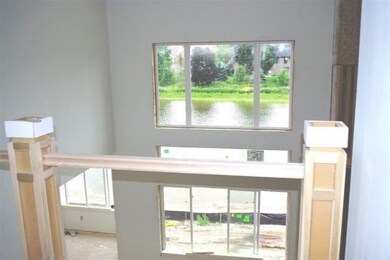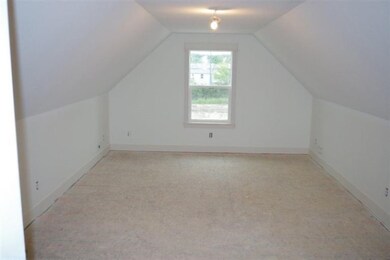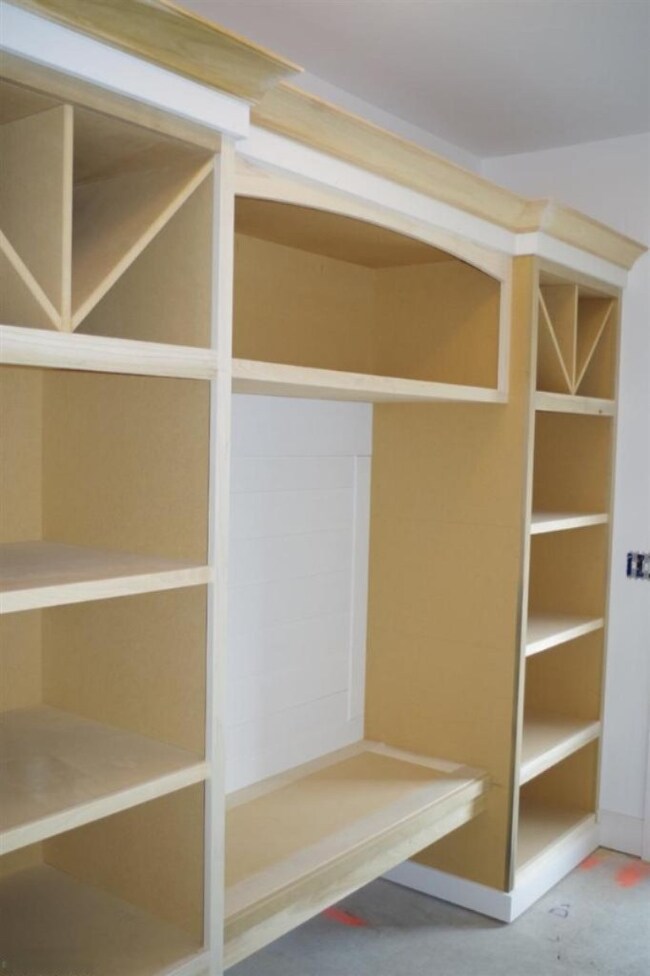
1526 Providence Cove Ct Byron Center, MI 49315
Highlights
- Private Waterfront
- Newly Remodeled
- Cul-De-Sac
- Marshall Elementary School Rated A
- Wood Flooring
- Attached Garage
About This Home
As of August 2015Here is your chance to own an award winning custom home from Synergy Custom Homes. WOW!! Main floor has a kitchen that is drop dead gorgeous which overlooks the pond, large dining area opens up to deck, computer/office area ,living room with soaring 18 foot ceiling accented with wood beams plus a corner fireplace , main floor master bedroom with coffer type ceiling (one of kind) large walk in closet and private bath with 2 person tile walk in shower, Huge front foyer with open stairway, large mudroom with lockers off the 3 car garage, separate main floor laundry. Upstairs boasts 3 bedrooms plus a 2nd full bath and a large bonus/play room over the garage. Walkout level has a 5th bedroom with walk in closet, 3rd full bath, kitchenette, lower entry w/door out to the pond. Yard is totally done
Home Details
Home Type
- Single Family
Est. Annual Taxes
- $6,342
Year Built
- Built in 2013 | Newly Remodeled
Lot Details
- 0.26 Acre Lot
- Private Waterfront
- Cul-De-Sac
HOA Fees
- $50 Monthly HOA Fees
Home Design
- Composition Roof
- Wood Siding
- Vinyl Siding
- Stone
Interior Spaces
- 3,991 Sq Ft Home
- Ceiling Fan
- Gas Log Fireplace
- Living Room
- Dining Area
- Walk-Out Basement
Kitchen
- <<OvenToken>>
- Range<<rangeHoodToken>>
- <<microwave>>
- Dishwasher
- Disposal
Flooring
- Wood
- Laminate
- Ceramic Tile
Bedrooms and Bathrooms
- 5 Bedrooms
Parking
- Attached Garage
- Garage Door Opener
Utilities
- Natural Gas Connected
- High Speed Internet
- Cable TV Available
Ownership History
Purchase Details
Home Financials for this Owner
Home Financials are based on the most recent Mortgage that was taken out on this home.Purchase Details
Home Financials for this Owner
Home Financials are based on the most recent Mortgage that was taken out on this home.Purchase Details
Home Financials for this Owner
Home Financials are based on the most recent Mortgage that was taken out on this home.Purchase Details
Home Financials for this Owner
Home Financials are based on the most recent Mortgage that was taken out on this home.Similar Homes in Byron Center, MI
Home Values in the Area
Average Home Value in this Area
Purchase History
| Date | Type | Sale Price | Title Company |
|---|---|---|---|
| Warranty Deed | $440,000 | Title Resource Agency | |
| Interfamily Deed Transfer | -- | First American Title Ins Co | |
| Warranty Deed | $465,000 | None Available | |
| Quit Claim Deed | -- | None Available |
Mortgage History
| Date | Status | Loan Amount | Loan Type |
|---|---|---|---|
| Open | $262,000 | New Conventional | |
| Closed | $352,000 | New Conventional | |
| Previous Owner | $372,000 | New Conventional | |
| Previous Owner | $372,000 | New Conventional | |
| Previous Owner | $340,250 | Construction |
Property History
| Date | Event | Price | Change | Sq Ft Price |
|---|---|---|---|---|
| 08/27/2015 08/27/15 | Sold | $440,000 | -11.8% | $110 / Sq Ft |
| 08/05/2015 08/05/15 | Pending | -- | -- | -- |
| 06/02/2015 06/02/15 | For Sale | $499,000 | +7.3% | $125 / Sq Ft |
| 11/14/2014 11/14/14 | Sold | $465,000 | -3.1% | $117 / Sq Ft |
| 09/30/2014 09/30/14 | Pending | -- | -- | -- |
| 07/17/2014 07/17/14 | For Sale | $479,900 | -- | $120 / Sq Ft |
Tax History Compared to Growth
Tax History
| Year | Tax Paid | Tax Assessment Tax Assessment Total Assessment is a certain percentage of the fair market value that is determined by local assessors to be the total taxable value of land and additions on the property. | Land | Improvement |
|---|---|---|---|---|
| 2025 | $6,342 | $374,800 | $0 | $0 |
| 2024 | $6,342 | $348,200 | $0 | $0 |
| 2023 | $6,065 | $310,400 | $0 | $0 |
| 2022 | $8,453 | $295,500 | $0 | $0 |
| 2021 | $8,227 | $268,300 | $0 | $0 |
| 2020 | $5,582 | $263,200 | $0 | $0 |
| 2019 | $8,028 | $263,300 | $0 | $0 |
| 2018 | $7,863 | $255,500 | $33,000 | $222,500 |
| 2017 | $7,650 | $241,200 | $0 | $0 |
| 2016 | $7,376 | $232,100 | $0 | $0 |
| 2015 | $6,997 | $232,100 | $0 | $0 |
| 2013 | -- | $0 | $0 | $0 |
Agents Affiliated with this Home
-
Greg Miller

Seller's Agent in 2015
Greg Miller
Berkshire Hathaway HomeServices MI
(269) 743-4817
1,574 Total Sales
-
Richard Roy

Seller Co-Listing Agent in 2015
Richard Roy
Berkshire Hathaway HomeServices MI
(269) 377-6381
134 Total Sales
-
T
Buyer Co-Listing Agent in 2015
Todd French
Berkshire Hathaway HomeServices MI
-
Sam Sterk

Seller's Agent in 2014
Sam Sterk
Five Star Real Estate (Grandv)
(616) 437-3260
6 in this area
207 Total Sales
Map
Source: Southwestern Michigan Association of REALTORS®
MLS Number: 14040194
APN: 41-21-11-104-029
- 1506 Providence Cove Ct
- 1551 Providence Cove Ct
- 7150 Limerick Ln SW
- 1712 Lisa Dr SW Unit 57
- 6730 Estate Dr SW
- 1225 Madera Ct
- 1223 Madera Ct
- 1221 Madera Ct
- 6612 Northfield St SW
- 1560 Marksbury Ct
- 1215 Madera Ct
- 1213 Madera Ct
- 6633 Northfield St SW
- 7066 Country Springs Dr SW
- 991 Amber Ridge Dr SW
- 6455 Estate Dr SW
- 6450 Estate Dr SW
- 1969 Northfield Ct SW
- 1090 Woodspointe Dr SW
- 995 Kingtree Ct SW
