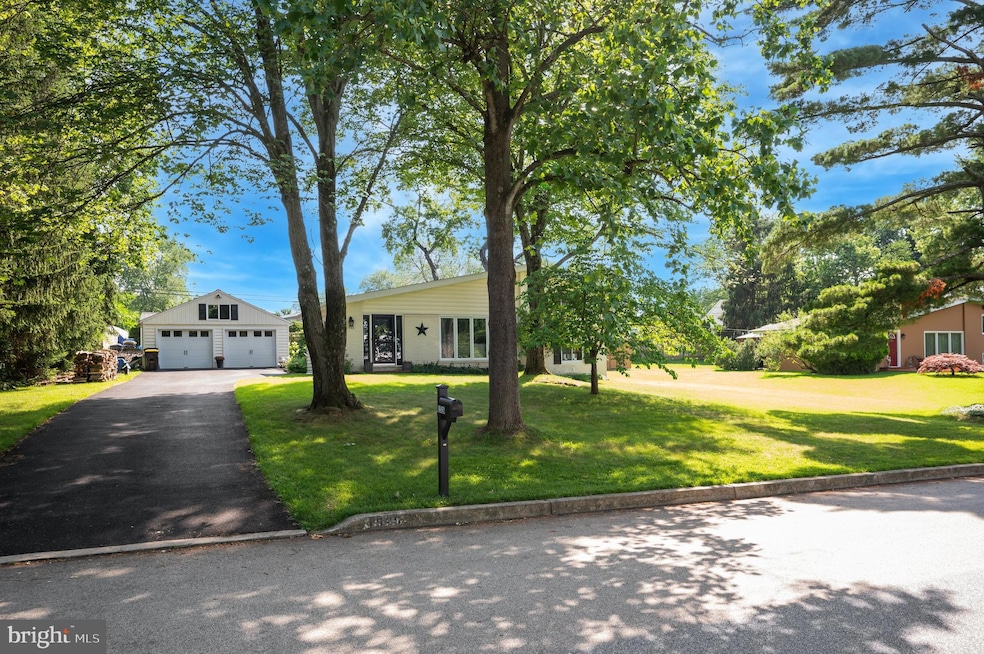
1526 Pulaski Dr Blue Bell, PA 19422
Highlights
- 2 Fireplaces
- No HOA
- Forced Air Heating and Cooling System
- Stony Creek Elementary School Rated A+
- 2 Car Detached Garage
About This Home
As of August 2025Welcome home to 1526 Pulaski Drive, a beautifully updated split-level residence nestled in the heart of Blue Bell, PA. With upgrades and updates unique to the neighborhood, this property offers a flexible floor plan with a lower-level en-suite featuring a full bath and private entrance—perfect as a guest suite, home office, or in-law quarters. Enjoy the warmth and charm of two fireplaces—one natural gas on the main level and one wood-burning on the lower level. The home is filled with natural light, thanks to skylights and an added dining room window, and features a spacious 4-season sunroom that expands your living space year-round. The updated kitchen boasts sleek quartz countertops (2022), while major systems have been thoughtfully maintained with a new roof (2018), HVAC system (2022), and resurfaced driveway (2024). Additional highlights include a detached oversized two-car garage with a fully floored attic, original hardwood floors in the upper-level bedrooms, a beautifully remodeled full bath (2018), and a stunning flagstone patio with a serene koi pond. Located in the award-winning Wissahickon School District with low taxes and walking distance to Center Square Park and the future Whitpain Township Community Center, this home truly offers comfort, convenience, and character.
Last Agent to Sell the Property
Keller Williams Real Estate-Horsham Listed on: 06/28/2025

Home Details
Home Type
- Single Family
Est. Annual Taxes
- $4,536
Year Built
- Built in 1957
Lot Details
- 0.29 Acre Lot
- Lot Dimensions are 100.00 x 0.00
Parking
- 2 Car Detached Garage
- 4 Driveway Spaces
- Front Facing Garage
- On-Street Parking
Home Design
- Split Level Home
- Block Foundation
- Vinyl Siding
Interior Spaces
- Property has 2.5 Levels
- 2 Fireplaces
Bedrooms and Bathrooms
Schools
- Stony Creek Elementary School
- Wissahickon Middle School
- Wissahickon Senior High School
Utilities
- Forced Air Heating and Cooling System
- Natural Gas Water Heater
Community Details
- No Home Owners Association
Listing and Financial Details
- Tax Lot 031
- Assessor Parcel Number 66-00-05680-005
Ownership History
Purchase Details
Home Financials for this Owner
Home Financials are based on the most recent Mortgage that was taken out on this home.Purchase Details
Purchase Details
Similar Homes in Blue Bell, PA
Home Values in the Area
Average Home Value in this Area
Purchase History
| Date | Type | Sale Price | Title Company |
|---|---|---|---|
| Deed | $293,000 | None Available | |
| Interfamily Deed Transfer | -- | -- | |
| Deed | $137,000 | -- |
Mortgage History
| Date | Status | Loan Amount | Loan Type |
|---|---|---|---|
| Open | $140,000 | New Conventional | |
| Closed | $194,000 | Stand Alone Refi Refinance Of Original Loan | |
| Closed | $208,000 | No Value Available | |
| Closed | $20,000 | No Value Available | |
| Closed | $213,000 | No Value Available | |
| Previous Owner | $60,000 | No Value Available |
Property History
| Date | Event | Price | Change | Sq Ft Price |
|---|---|---|---|---|
| 08/13/2025 08/13/25 | Sold | $540,000 | 0.0% | $292 / Sq Ft |
| 06/28/2025 06/28/25 | For Sale | $540,000 | -- | $292 / Sq Ft |
Tax History Compared to Growth
Tax History
| Year | Tax Paid | Tax Assessment Tax Assessment Total Assessment is a certain percentage of the fair market value that is determined by local assessors to be the total taxable value of land and additions on the property. | Land | Improvement |
|---|---|---|---|---|
| 2024 | $4,222 | $133,770 | $48,980 | $84,790 |
| 2023 | $4,050 | $133,770 | $48,980 | $84,790 |
| 2022 | $3,910 | $133,770 | $48,980 | $84,790 |
| 2021 | $3,791 | $133,770 | $48,980 | $84,790 |
| 2020 | $3,697 | $133,770 | $48,980 | $84,790 |
| 2019 | $3,621 | $133,770 | $48,980 | $84,790 |
| 2018 | $3,621 | $133,770 | $48,980 | $84,790 |
| 2017 | $3,456 | $133,770 | $48,980 | $84,790 |
| 2016 | $3,405 | $133,770 | $48,980 | $84,790 |
| 2015 | $3,249 | $133,770 | $48,980 | $84,790 |
| 2014 | $3,249 | $133,770 | $48,980 | $84,790 |
Agents Affiliated with this Home
-

Seller's Agent in 2025
Trish Confer
Keller Williams Real Estate-Horsham
(267) 664-3747
4 in this area
14 Total Sales
-

Buyer's Agent in 2025
Marco Messina
Compass RE
(267) 975-7119
1 in this area
26 Total Sales
Map
Source: Bright MLS
MLS Number: PAMC2145296
APN: 66-00-05680-005
- 1509 Pulaski Dr
- LOT 2 Yost Rd
- LOT 1 Yost Rd
- 1566 Vernon Rd
- 1395 Jolly Rd
- 1783 Talbot Rd
- 129 W Township Line Rd
- 1815 - LOT 1A Yost Rd
- 3018 Swede Rd
- 2944 Penn Square Rd
- 104 Stuart Dr
- 1131 Mckelvey Ln
- 1705 Glenn Ln
- 3004 Dekalb Pike
- 1510 Whitpain Hills
- 1220 Silo Cir
- 12 Stuart Dr
- Lot #2 Creamery Cir
- Lot #1 Creamery Cir
- LOT 6 Creamery Cir






