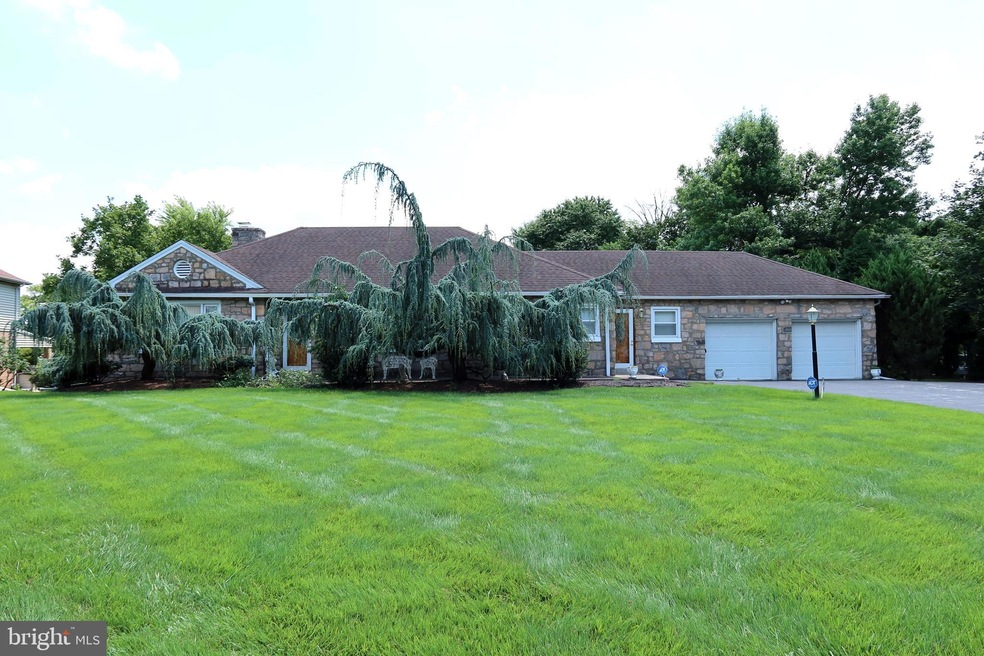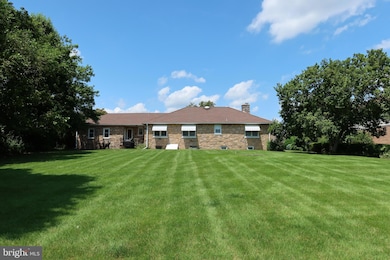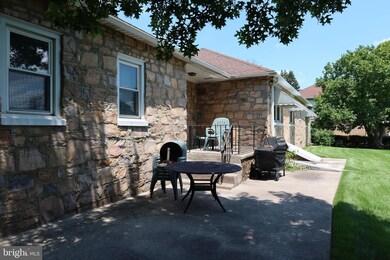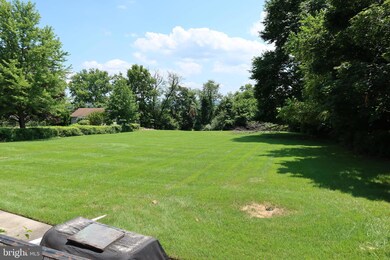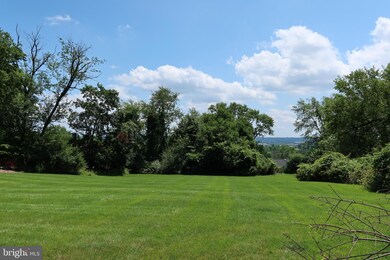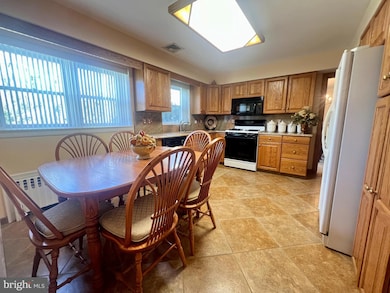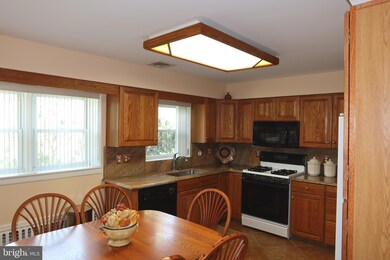
1526 Sandy Hill Rd Unit 8 Plymouth Meeting, PA 19462
Estimated payment $3,241/month
Highlights
- Panoramic View
- 1.07 Acre Lot
- 1 Fireplace
- Plymouth Elementary School Rated A
- Rambler Architecture
- No HOA
About This Home
Set in a welcoming community, this beautifully maintained home combines comfort, flexibility, and one-floor living on a stunning 1+ acre lot with sweeping views. Featuring over 1,850 square feet, the main level includes a bright eat-in kitchen, formal dining room, and a cozy living room with a fireplace...perfect for gatherings. A versatile study/den offers ideal space for a home office or quiet retreat complete with it's own entry door. Three bedrooms and two full baths are ready for your personal touch, while the partially finished basement expands your living options with a recreation area and plenty of storage. A staircase off the kitchen leads to a spacious floored attic, perfect for storage or future expansion. Timeless stone construction adds durability and classic curb appeal. Enjoy peaceful surroundings with the convenience of nearby parks, top-rated schools, and endless shopping, dining, and entertainment just minutes away!
Listing Agent
(484) 919-8854 c.bergen.realtor@gmail.com Realty One Group Restore - Collegeville License #RS281752 Listed on: 10/10/2025

Home Details
Home Type
- Single Family
Est. Annual Taxes
- $5,748
Year Built
- Built in 1955
Lot Details
- 1.07 Acre Lot
- Property is in very good condition
- Property is zoned 1101 RES: 1 FAM
Parking
- 2 Car Direct Access Garage
- Parking Storage or Cabinetry
- Front Facing Garage
- Driveway
Home Design
- Rambler Architecture
- Stone Siding
- Concrete Perimeter Foundation
Interior Spaces
- 1,876 Sq Ft Home
- Property has 1 Level
- 1 Fireplace
- Living Room
- Dining Room
- Den
- Panoramic Views
Bedrooms and Bathrooms
- 3 Main Level Bedrooms
- 2 Full Bathrooms
Partially Finished Basement
- Basement Fills Entire Space Under The House
- Exterior Basement Entry
- Drainage System
Utilities
- Central Heating and Cooling System
- Natural Gas Water Heater
Community Details
- No Home Owners Association
Listing and Financial Details
- Tax Lot 008
- Assessor Parcel Number 49-00-11191-001
Map
Home Values in the Area
Average Home Value in this Area
Tax History
| Year | Tax Paid | Tax Assessment Tax Assessment Total Assessment is a certain percentage of the fair market value that is determined by local assessors to be the total taxable value of land and additions on the property. | Land | Improvement |
|---|---|---|---|---|
| 2025 | $5,647 | $172,060 | $55,420 | $116,640 |
| 2024 | $5,647 | $172,060 | $55,420 | $116,640 |
| 2023 | $5,427 | $172,060 | $55,420 | $116,640 |
| 2022 | $5,304 | $172,060 | $55,420 | $116,640 |
| 2021 | $5,128 | $172,060 | $55,420 | $116,640 |
| 2020 | $4,952 | $172,060 | $55,420 | $116,640 |
| 2019 | $4,805 | $172,060 | $55,420 | $116,640 |
| 2018 | $1,023 | $172,060 | $55,420 | $116,640 |
| 2017 | $4,631 | $172,060 | $55,420 | $116,640 |
| 2016 | $4,563 | $172,060 | $55,420 | $116,640 |
| 2015 | $4,277 | $172,060 | $55,420 | $116,640 |
| 2014 | $4,277 | $172,060 | $55,420 | $116,640 |
Property History
| Date | Event | Price | List to Sale | Price per Sq Ft |
|---|---|---|---|---|
| 12/10/2025 12/10/25 | For Sale | $525,000 | 0.0% | $280 / Sq Ft |
| 11/08/2025 11/08/25 | Off Market | $525,000 | -- | -- |
| 10/21/2025 10/21/25 | Price Changed | $525,000 | -4.5% | $280 / Sq Ft |
| 10/10/2025 10/10/25 | For Sale | $550,000 | -- | $293 / Sq Ft |
Purchase History
| Date | Type | Sale Price | Title Company |
|---|---|---|---|
| Deed | $175,000 | -- |
About the Listing Agent

In today's competitive real estate market, having the right REALTOR® by your side makes all the difference. Whether you’re buying, selling, or investing, the right guidance ensures a seamless experience.
With over 20 years of experience, I am a full-time real estate professional passionate about advocating for my clients. Combining in-depth market knowledge with exceptional negotiation skills, I empower you to make confident decisions and achieve optimal results. With specialized
Cynthia's Other Listings
Source: Bright MLS
MLS Number: PAMC2150978
APN: 49-00-11191-001
- 6 Terrace Rd
- 12 Louella Dr
- 643 E Roberts St
- 428 Green View Ct
- 627 Natalie Ln
- 614 Linda Ln
- 601 Calamia Dr
- 505 Norma Ln
- 1321 E Ridge Pike
- 743 E Moore St
- 51 Zummo Way Unit CONDO
- 37 Zummo Way
- Lot 1 Woodbrook Ln
- 4 Zummo Way
- 8 Zummo Way
- 1413 Green Valley Rd
- 702 E Moore St
- 8 Sawmill Run
- 615 E Oak St
- 819 Cherry Ln
- 1624 Tremont Ave
- 349 Chilton Ct
- 1011 New Hope St
- 520 Russwood Dr
- 1000 Regatta Cir
- 900 Luxor Ln
- 662 E Marshall St Unit GARAGE
- 730 E Main St
- 718 Erlen Rd
- 314 Jefferson St
- 1224 Green St
- 15 E Brown St
- 613 Walnut St
- 1100 Green St Unit 33
- 326 E Airy St Unit 1
- 101 Lee Dr
- 908 Holly Ct Unit 8
- 777 W Germantown Pike
- 32 E Elm St
- 625 Dekalb St Unit 1
