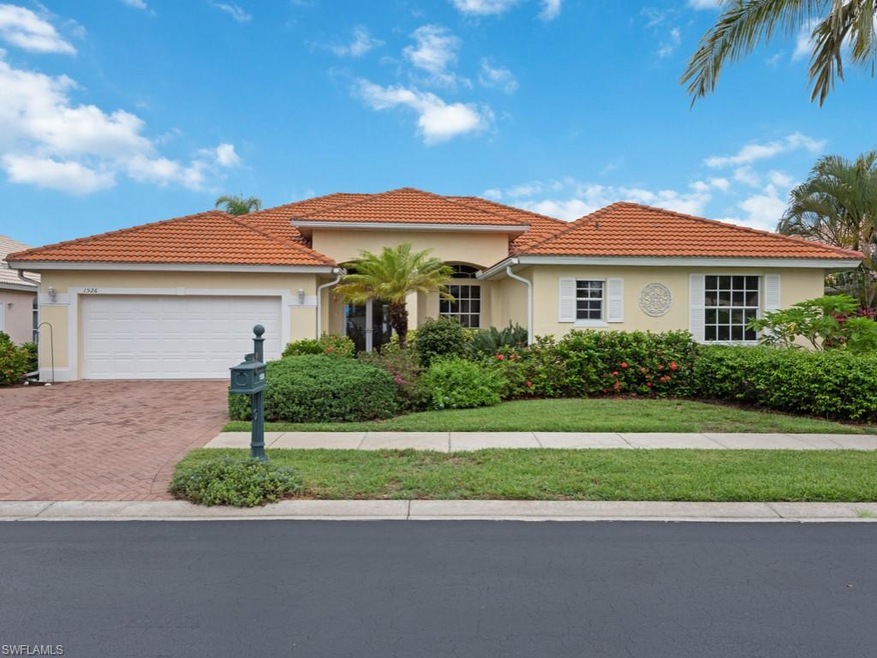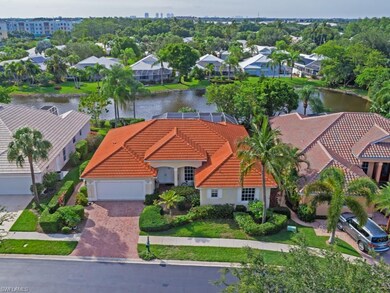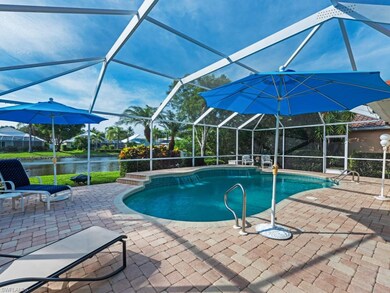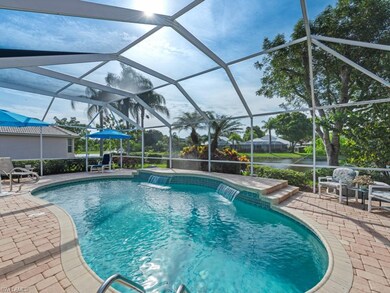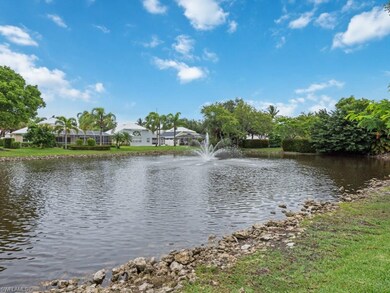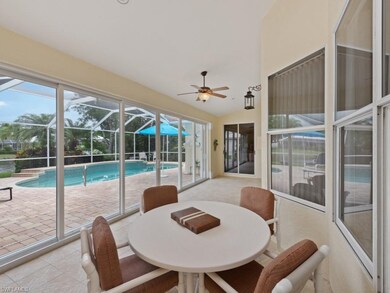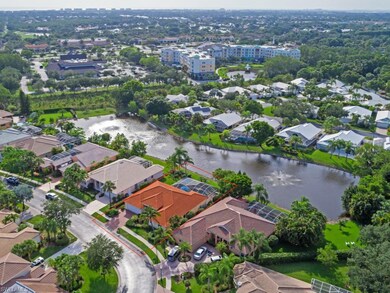
1526 Serenity Cir Naples, FL 34110
Coastal North Naples NeighborhoodHighlights
- Lake Front
- 24-Hour Guard
- Clubhouse
- Naples Park Elementary School Rated A-
- Concrete Pool
- Pond
About This Home
As of October 2020Former Model Home on an oversized lot offering wonderful lake views, sunsets and tons of privacy. This home has been enjoyed for many years by the current owner and it is now available for new owners to have the opportunity to enjoy everything this property offers. Brand New Pool Heater, All appliances were replaced in 2017, AC in 2018, Hot Water Tank in 2015. Garage Refrigerator in 2019. Also, new carpet in many rooms and lots of new paint recently. Enjoy this floor plan with an open main area overlooking the beautiful pool with lovely landscape lighting along with a waterfall while seeing all kinds of nature , sunsets and birds. This 3 Bedroom plus Den and 3 full bathrooms offers many nice features and should not be passed up. The home is also fully hurricane protected and also has sliding glass doors in the lanai area for added space. Buyer to assume Clubhouse assessment which is nominal. Sterling Oaks is minutes to several beaches, shopping and also has tons of wonderful amenities for a VERY reasonable monthly fee. Now is your chance to become the next proud owner of this property! Make your appointment now. NO COVID 19 Showing Restrictions in place.
Last Agent to Sell the Property
Spina Realty Company License #BEAR-666911 Listed on: 06/08/2020
Home Details
Home Type
- Single Family
Est. Annual Taxes
- $3,243
Year Built
- Built in 1998
Lot Details
- 10,019 Sq Ft Lot
- Lot Dimensions: 75
- Lake Front
- Northwest Facing Home
- Gated Home
- Sprinkler System
HOA Fees
- $405 Monthly HOA Fees
Parking
- 2 Car Attached Garage
- Automatic Garage Door Opener
- Deeded Parking
- Secure Parking
Home Design
- Concrete Block With Brick
- Stucco
- Tile
Interior Spaces
- 2,263 Sq Ft Home
- 1-Story Property
- Cathedral Ceiling
- Ceiling Fan
- Shutters
- Single Hung Windows
- Sliding Windows
- Family or Dining Combination
- Den
- Lake Views
Kitchen
- Eat-In Kitchen
- Range
- Microwave
- Dishwasher
- Disposal
Flooring
- Carpet
- Tile
Bedrooms and Bathrooms
- 3 Bedrooms
- Split Bedroom Floorplan
- Walk-In Closet
- 3 Full Bathrooms
- Dual Sinks
- Bathtub With Separate Shower Stall
Laundry
- Laundry Room
- Dryer
- Washer
- Laundry Tub
Home Security
- Security System Owned
- Fire and Smoke Detector
Pool
- Concrete Pool
- Heated In Ground Pool
Outdoor Features
- Pond
- Enclosed Glass Porch
Schools
- Naples Park Elementary School
- North Naples Middle School
- Gulf Coast High School
Utilities
- Central Heating and Cooling System
- Humidstat
- Cable TV Available
Listing and Financial Details
- Assessor Parcel Number 74901000229
- Tax Block A
Community Details
Overview
- $2,500 Secondary HOA Transfer Fee
Amenities
- Restaurant
- Sauna
- Clubhouse
Recreation
- Tennis Courts
- Community Basketball Court
- Pickleball Courts
- Exercise Course
- Community Pool or Spa Combo
Security
- 24-Hour Guard
Ownership History
Purchase Details
Home Financials for this Owner
Home Financials are based on the most recent Mortgage that was taken out on this home.Purchase Details
Home Financials for this Owner
Home Financials are based on the most recent Mortgage that was taken out on this home.Purchase Details
Purchase Details
Home Financials for this Owner
Home Financials are based on the most recent Mortgage that was taken out on this home.Similar Homes in Naples, FL
Home Values in the Area
Average Home Value in this Area
Purchase History
| Date | Type | Sale Price | Title Company |
|---|---|---|---|
| Warranty Deed | $490,000 | Bonita Title Inc | |
| Warranty Deed | $400,000 | Island Title 5 Star Agency L | |
| Warranty Deed | $530,000 | -- | |
| Warranty Deed | $301,500 | -- |
Mortgage History
| Date | Status | Loan Amount | Loan Type |
|---|---|---|---|
| Open | $190,000 | New Conventional | |
| Previous Owner | $419,350 | VA | |
| Previous Owner | $408,600 | VA | |
| Previous Owner | $232,000 | New Conventional | |
| Previous Owner | $240,000 | Purchase Money Mortgage |
Property History
| Date | Event | Price | Change | Sq Ft Price |
|---|---|---|---|---|
| 10/30/2020 10/30/20 | Sold | $490,000 | -5.6% | $217 / Sq Ft |
| 09/19/2020 09/19/20 | Pending | -- | -- | -- |
| 09/12/2020 09/12/20 | Price Changed | $519,000 | -5.5% | $229 / Sq Ft |
| 06/08/2020 06/08/20 | For Sale | $549,000 | +37.3% | $243 / Sq Ft |
| 12/27/2012 12/27/12 | Sold | $400,000 | 0.0% | $177 / Sq Ft |
| 11/27/2012 11/27/12 | Pending | -- | -- | -- |
| 10/29/2012 10/29/12 | For Sale | $400,000 | -- | $177 / Sq Ft |
Tax History Compared to Growth
Tax History
| Year | Tax Paid | Tax Assessment Tax Assessment Total Assessment is a certain percentage of the fair market value that is determined by local assessors to be the total taxable value of land and additions on the property. | Land | Improvement |
|---|---|---|---|---|
| 2024 | $4,696 | $507,058 | -- | -- |
| 2023 | $4,696 | $492,289 | $0 | $0 |
| 2022 | $4,820 | $477,950 | $0 | $0 |
| 2021 | $4,869 | $464,029 | $171,844 | $292,185 |
| 2020 | $3,302 | $323,377 | $0 | $0 |
| 2019 | $3,243 | $316,107 | $0 | $0 |
| 2018 | $3,168 | $310,213 | $0 | $0 |
| 2017 | $3,118 | $303,833 | $0 | $0 |
| 2016 | $3,033 | $297,584 | $0 | $0 |
| 2015 | $3,056 | $295,515 | $0 | $0 |
| 2014 | $3,057 | $243,170 | $0 | $0 |
Agents Affiliated with this Home
-
Christopher Spina

Seller's Agent in 2020
Christopher Spina
Spina Realty Company
(239) 273-5270
58 Total Sales
-
Olena Avlas

Buyer's Agent in 2020
Olena Avlas
Premiere Plus Realty Company
(239) 405-4290
59 Total Sales
-
Patrick O'connor

Seller's Agent in 2012
Patrick O'connor
Premier Sotheby's Int'l Realty
(239) 293-9411
135 Total Sales
Map
Source: Multiple Listing Service of Bonita Springs-Estero
MLS Number: 220034474
APN: 74901000229
- 1347 Old Oak Ln
- 1267 Silverstrand Dr
- 1242 Silverstrand Dr
- 14516 Sterling Oaks Dr
- 1057 Silverstrand Dr
- 14489 Sterling Oaks Dr
- 14472 Sterling Oaks Dr
- 1118 Sweetwater Ln Unit 1303
- 1380 Sweetwater Cove Unit 203
- 1370 Sweetwater Cove Unit 101
- 15259 Devon Green Ln
- 1360 Sweetwater Cove Unit 102
- 15267 Devon Green Ln
- 1290 Sweetwater Cove Unit 5101
- 1330 Sweetwater Cove Unit 102
- 1325 Sweetwater Cove Unit 204
