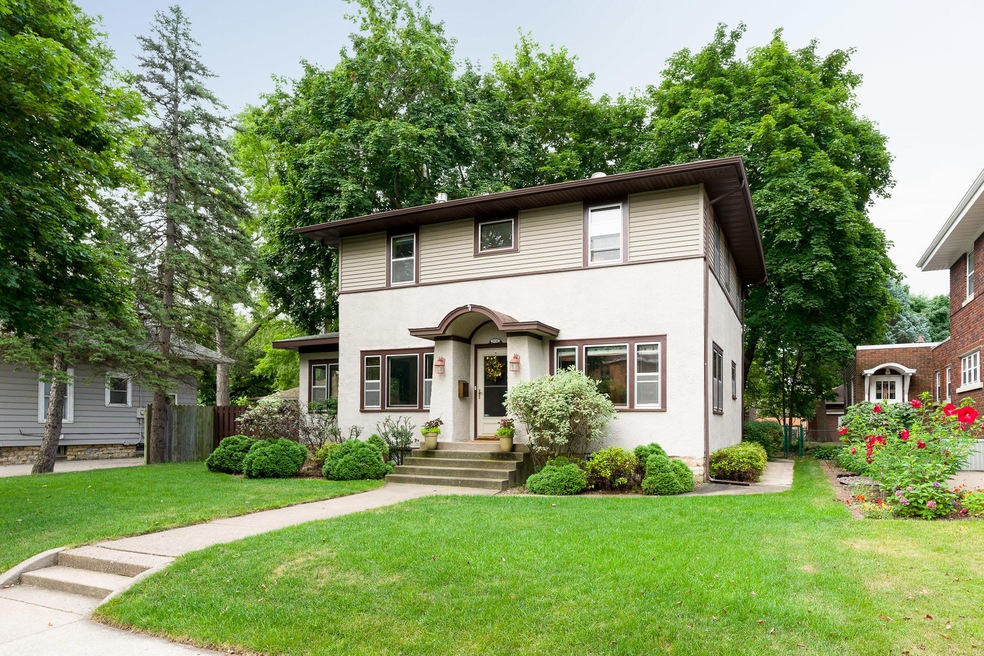
1526 State St La Crosse, WI 54601
Grandview Emerson NeighborhoodEstimated Value: $360,524 - $380,000
Highlights
- 25 Acre Lot
- Deck
- Fenced Yard
- Colonial Architecture
- Property is near public transit
- 2.5 Car Detached Garage
About This Home
As of January 2020Charm and Character abound in this two story home located only steps to UWL. Featuring 3 BR'S, hardwood floors, crown molding, leaded glass and a beautiful brick gas fireplace. Eat in kitchen and sunroom off the living room. The large bath has been recently updated with walk in tile shower. You will love the patio, deck and wonderful large fenced in yard.
Last Agent to Sell the Property
Gerrard-Hoeschler, REALTORS License #45251-90 Listed on: 08/15/2019
Home Details
Home Type
- Single Family
Est. Annual Taxes
- $5,151
Year Built
- 1925
Lot Details
- 25 Acre Lot
- Property fronts an alley
- Fenced Yard
Parking
- 2.5 Car Detached Garage
Home Design
- Colonial Architecture
- Stucco Exterior
Interior Spaces
- 2,100 Sq Ft Home
- 2-Story Property
- Gas Fireplace
- Basement Fills Entire Space Under The House
Kitchen
- Oven or Range
- Microwave
- Dishwasher
Bedrooms and Bathrooms
- 3 Bedrooms
- 2 Full Bathrooms
Laundry
- Dryer
- Washer
Utilities
- Forced Air Heating and Cooling System
- Heating System Uses Natural Gas
Additional Features
- Deck
- Property is near public transit
Listing and Financial Details
- Assessor Parcel Number 017020229020
Ownership History
Purchase Details
Purchase Details
Purchase Details
Home Financials for this Owner
Home Financials are based on the most recent Mortgage that was taken out on this home.Purchase Details
Home Financials for this Owner
Home Financials are based on the most recent Mortgage that was taken out on this home.Purchase Details
Home Financials for this Owner
Home Financials are based on the most recent Mortgage that was taken out on this home.Similar Homes in La Crosse, WI
Home Values in the Area
Average Home Value in this Area
Purchase History
| Date | Buyer | Sale Price | Title Company |
|---|---|---|---|
| Miller Brian C | -- | None Listed On Document | |
| Miller Brian C | -- | None Listed On Document | |
| Miller Brian C | $235,000 | Knight Barry Title | |
| Kerbaugh Trust | -- | -- | |
| Meardon Christopher W | $200,000 | None Available |
Mortgage History
| Date | Status | Borrower | Loan Amount |
|---|---|---|---|
| Open | Miller Brian C | $300,000 | |
| Previous Owner | Miller Brian C | $187,000 | |
| Previous Owner | Meardon Christopher W | $194,930 | |
| Previous Owner | Staloch Teri A | $130,750 | |
| Previous Owner | Staloch Teri A | $59,367 |
Property History
| Date | Event | Price | Change | Sq Ft Price |
|---|---|---|---|---|
| 01/02/2020 01/02/20 | Sold | $235,000 | -2.0% | $112 / Sq Ft |
| 08/18/2019 08/18/19 | Pending | -- | -- | -- |
| 08/15/2019 08/15/19 | For Sale | $239,900 | +11.6% | $114 / Sq Ft |
| 08/09/2013 08/09/13 | Sold | $215,000 | -2.2% | $102 / Sq Ft |
| 08/01/2013 08/01/13 | Pending | -- | -- | -- |
| 06/11/2013 06/11/13 | For Sale | $219,900 | -- | $105 / Sq Ft |
Tax History Compared to Growth
Tax History
| Year | Tax Paid | Tax Assessment Tax Assessment Total Assessment is a certain percentage of the fair market value that is determined by local assessors to be the total taxable value of land and additions on the property. | Land | Improvement |
|---|---|---|---|---|
| 2024 | $6,214 | $297,900 | $49,600 | $248,300 |
| 2023 | $6,079 | $297,900 | $49,600 | $248,300 |
| 2022 | $5,767 | $297,900 | $49,600 | $248,300 |
| 2021 | $5,798 | $225,300 | $49,600 | $175,700 |
| 2020 | $5,302 | $209,800 | $34,100 | $175,700 |
| 2019 | $5,303 | $209,800 | $34,100 | $175,700 |
| 2018 | $5,072 | $176,600 | $28,900 | $147,700 |
| 2017 | $5,065 | $176,600 | $28,900 | $147,700 |
| 2016 | $5,138 | $176,600 | $28,900 | $147,700 |
| 2015 | $5,064 | $176,600 | $28,900 | $147,700 |
| 2014 | $5,047 | $176,600 | $28,900 | $147,700 |
| 2013 | $5,064 | $176,600 | $28,900 | $147,700 |
Agents Affiliated with this Home
-
Nancy Gerrard

Seller's Agent in 2020
Nancy Gerrard
Gerrard-Hoeschler, REALTORS
(608) 792-0094
7 in this area
114 Total Sales
-
Melissa Sample
M
Buyer's Agent in 2020
Melissa Sample
Realty of America, LLC
(608) 317-0544
60 Total Sales
-
B
Seller's Agent in 2013
Beth Erickson
Gerrard Hoeschler Inc.
Map
Source: Metro MLS
MLS Number: 1654146
APN: 017-020229-020
