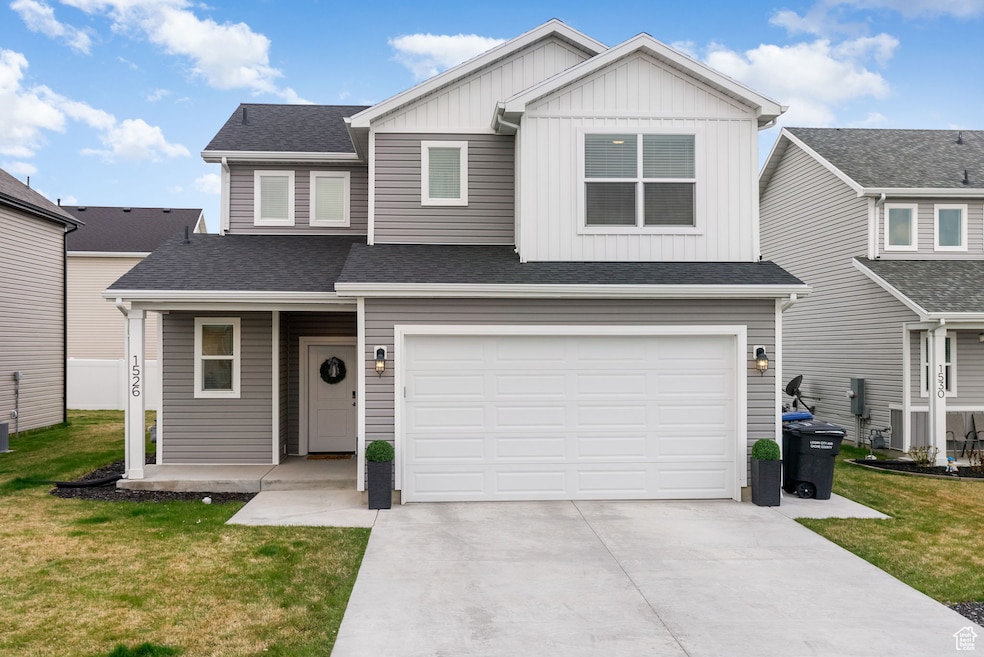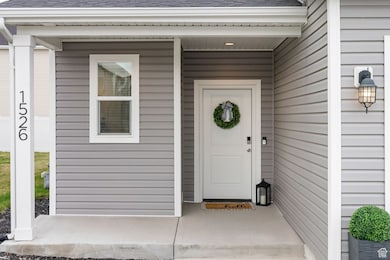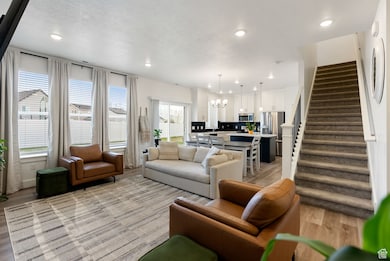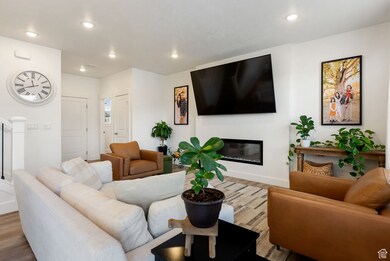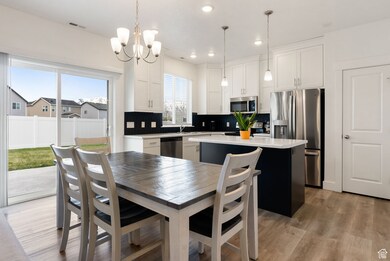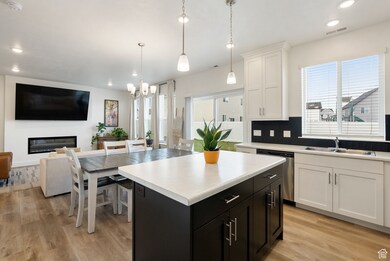
1526 Swallow Cir Logan, UT 84339
Woodruff NeighborhoodEstimated payment $2,509/month
Highlights
- Very Popular Property
- Mountain View
- Cul-De-Sac
- Mountainside School Rated A-
- Granite Countertops
- 2 Car Attached Garage
About This Home
Welcome to this beautiful home nestled in an amazing neighborhood where charm meets comfort. Step inside to an open floor plan filled with natural light from large windows and soaring 9-foot ceilings. The spacious bedrooms offer plenty of room to relax, while the stunning kitchen is a showstopper with modern finishes and ample space for cooking and gathering. Every detail has been thoughtfully designed to create a warm, inviting place to call home.
Home Details
Home Type
- Single Family
Est. Annual Taxes
- $1,670
Year Built
- Built in 2022
Lot Details
- 4,356 Sq Ft Lot
- Cul-De-Sac
- Partially Fenced Property
- Landscaped
- Sprinkler System
- Property is zoned Single-Family
HOA Fees
- $31 Monthly HOA Fees
Parking
- 2 Car Attached Garage
- Open Parking
Home Design
- Asphalt
Interior Spaces
- 1,526 Sq Ft Home
- 2-Story Property
- Double Pane Windows
- Blinds
- Sliding Doors
- Carpet
- Mountain Views
- Electric Dryer Hookup
Kitchen
- Free-Standing Range
- Range Hood
- Microwave
- Granite Countertops
- Disposal
Bedrooms and Bathrooms
- 3 Bedrooms
- Walk-In Closet
Outdoor Features
- Open Patio
Schools
- Mountainside Elementary School
- Spring Creek Middle School
- Ridgeline High School
Utilities
- Central Heating and Cooling System
- Natural Gas Connected
Listing and Financial Details
- Assessor Parcel Number 03-203-0125
Community Details
Overview
- Http://Www.Hoaliving.Com/ Association, Phone Number (435) 674-2002
Recreation
- Community Playground
Map
Home Values in the Area
Average Home Value in this Area
Tax History
| Year | Tax Paid | Tax Assessment Tax Assessment Total Assessment is a certain percentage of the fair market value that is determined by local assessors to be the total taxable value of land and additions on the property. | Land | Improvement |
|---|---|---|---|---|
| 2024 | $1,670 | $221,640 | $0 | $0 |
| 2023 | $1,087 | $135,620 | $0 | $0 |
| 2022 | $884 | $105,000 | $105,000 | $0 |
Property History
| Date | Event | Price | Change | Sq Ft Price |
|---|---|---|---|---|
| 04/25/2025 04/25/25 | For Sale | $419,900 | -- | $275 / Sq Ft |
Deed History
| Date | Type | Sale Price | Title Company |
|---|---|---|---|
| Warranty Deed | -- | Prospect Title Insurance |
Mortgage History
| Date | Status | Loan Amount | Loan Type |
|---|---|---|---|
| Open | $380,117 | FHA |
Similar Homes in the area
Source: UtahRealEstate.com
MLS Number: 2080360
APN: 03-203-0125
- 1414 S Creekside Dr
- 1412 W 2055 S
- 2133 1580 W
- 2160 S 1450 W
- 2174 S 1450 W
- 1331 W 1900 S
- 1880 S 1325 W
- 1908 S 1280 W
- 1862 S 1280 W
- 1188 W 1960 S
- 1220 W 1870 S Unit M111
- 1201 W 1870 S Unit O 90
- 1189 W 1820 S Unit 13
- 1696 S 1380 W
- 1864 S 1120 W
- 2260 S 1150 W Unit 5
- 1344 W 1625 S Unit 63
- 2242 S 1180 W Unit 29
- 3291 S 1000 W
- 3241 S 1000 W
