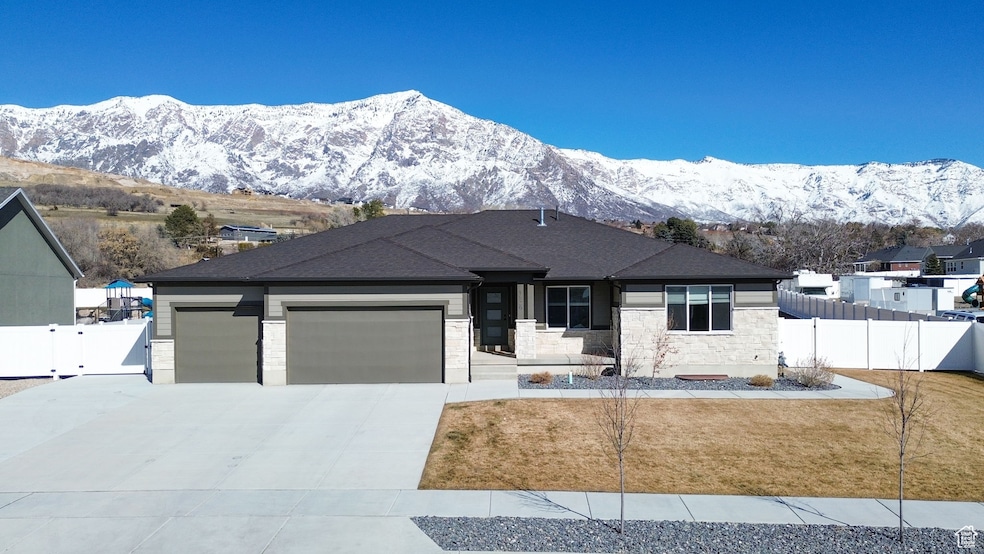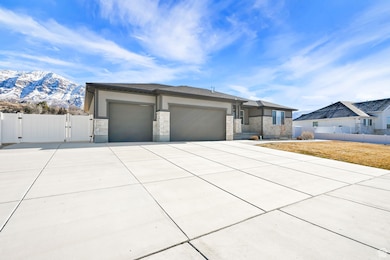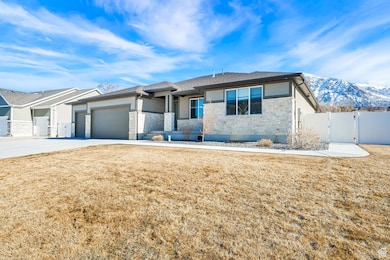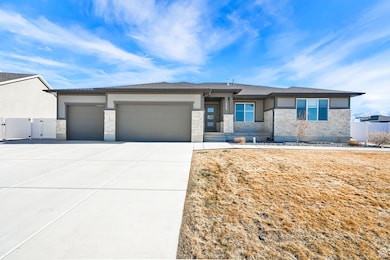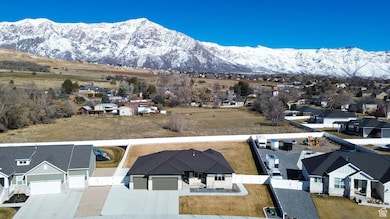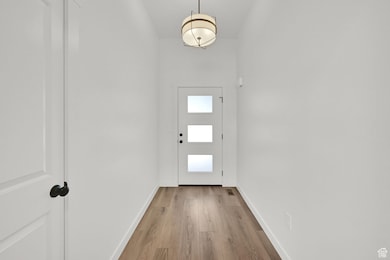
1526 W 3125 N Pleasant View, UT 84414
Estimated payment $4,992/month
Highlights
- Mountain View
- Rambler Architecture
- 1 Fireplace
- Vaulted Ceiling
- Main Floor Primary Bedroom
- Great Room
About This Home
Discover this stunning 6-bedroom, 3-bathroom home in Pleasant View, offering more than new construction ever could! Built in 2022, this immaculate property sits on a spacious .51-acre fully fenced lot with panoramic views of Ben Lomond Peak. The thoughtfully designed interior features a spacious and functional kitchen, complete with a huge walk-in pantry. The luxurious master suite boasts a separate tub and shower, double sinks, and a large walk-in closet. The walkout basement is ready for your vision, featuring a second laundry and rough-ins for a second kitchen, plus a large cold storage room. Outside, over $100K in landscaping and concrete has already been done, including an enlarged back patio, full auto sprinklers, and an RV pad. Additional upgrades include blinds, ceiling fans, and a fully finished 4-car garage. This home truly has it all-plus the refrigerator, washer, and dryer stay! Don't miss this rare opportunity to own a beautifully upgraded, move-in-ready home in a prime location!
Co-Listing Agent
Mercedez Valenciano
Coldwell Banker Realty (South Ogden) License #13479690
Home Details
Home Type
- Single Family
Est. Annual Taxes
- $4,424
Year Built
- Built in 2022
Lot Details
- 0.51 Acre Lot
- Property is Fully Fenced
- Landscaped
- Zoning described as R1
Parking
- 4 Car Attached Garage
Home Design
- Rambler Architecture
- Stone Siding
- Stucco
Interior Spaces
- 3,756 Sq Ft Home
- 2-Story Property
- Vaulted Ceiling
- Ceiling Fan
- 1 Fireplace
- Double Pane Windows
- Blinds
- Entrance Foyer
- Great Room
- Carpet
- Mountain Views
Kitchen
- Gas Range
- Free-Standing Range
- Microwave
- Disposal
Bedrooms and Bathrooms
- 6 Bedrooms | 3 Main Level Bedrooms
- Primary Bedroom on Main
- Walk-In Closet
- 3 Full Bathrooms
- Bathtub With Separate Shower Stall
Laundry
- Dryer
- Washer
Basement
- Walk-Out Basement
- Basement Fills Entire Space Under The House
- Exterior Basement Entry
Schools
- Orchard Springs Elementary School
- Orion Middle School
- Weber High School
Utilities
- Forced Air Heating and Cooling System
- Natural Gas Connected
Additional Features
- Reclaimed Water Irrigation System
- Covered patio or porch
Community Details
- No Home Owners Association
- Budge Farms Subdivis Subdivision
Listing and Financial Details
- Home warranty included in the sale of the property
- Assessor Parcel Number 19-439-0006
Map
Home Values in the Area
Average Home Value in this Area
Tax History
| Year | Tax Paid | Tax Assessment Tax Assessment Total Assessment is a certain percentage of the fair market value that is determined by local assessors to be the total taxable value of land and additions on the property. | Land | Improvement |
|---|---|---|---|---|
| 2024 | $4,425 | $390,500 | $119,064 | $271,436 |
| 2023 | $4,463 | $397,100 | $128,384 | $268,716 |
| 2022 | $1,733 | $143,042 | $143,042 | $0 |
| 2021 | $0 | $0 | $0 | $0 |
Property History
| Date | Event | Price | Change | Sq Ft Price |
|---|---|---|---|---|
| 04/08/2025 04/08/25 | Pending | -- | -- | -- |
| 04/02/2025 04/02/25 | Price Changed | $829,900 | -2.4% | $221 / Sq Ft |
| 03/04/2025 03/04/25 | For Sale | $850,000 | -- | $226 / Sq Ft |
Mortgage History
| Date | Status | Loan Amount | Loan Type |
|---|---|---|---|
| Closed | $300,000 | New Conventional | |
| Closed | $485,446 | Construction |
Similar Homes in the area
Source: UtahRealEstate.com
MLS Number: 2067886
APN: 19-439-0006
- 1616 W 3125 N Unit 7
- 3182 N 1350 W
- 1255 W 3300 N
- 3753 Evergreen Dr
- 3136 N 1200 W
- 3375 N 1100 W
- 1083 W Mountain Orchard Dr
- 3265 N 1050 W
- 3173 N 1050 W
- 1276 W Fallow Way Unit 76
- 1261 W Caribou Ct
- 1154 Fawn Dr
- 1026 W 3800 N
- 993 W 3800 N
- 1016 Mountain Orchard Dr
- 4050 N 1100 W
- 3225 N 1000 W
- 3862 N 900 W
- 2941 Highway 89 Unit 615
- 3011 N 1000 W
