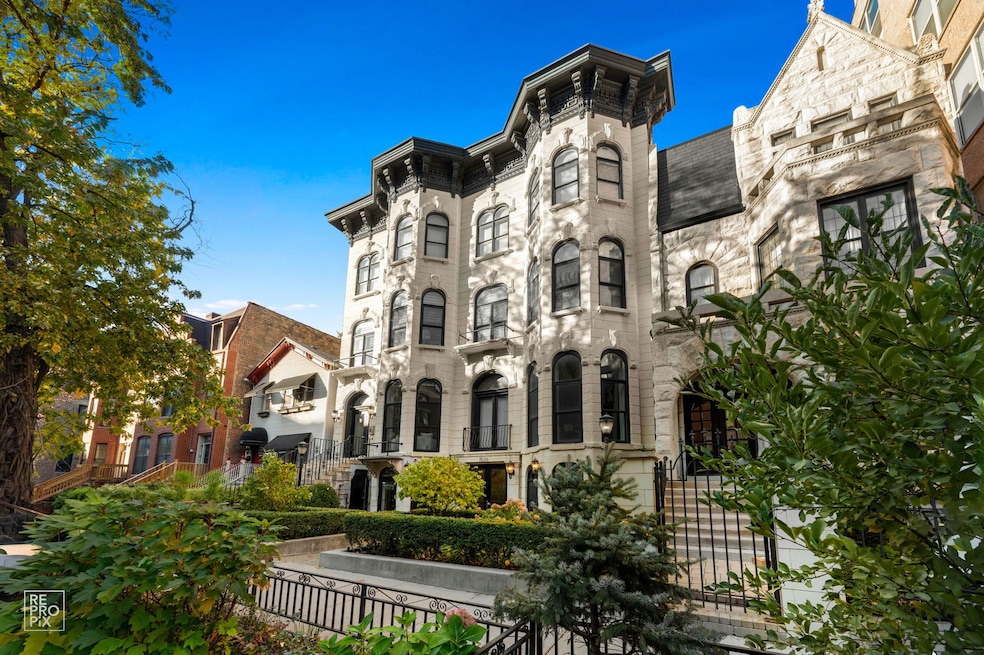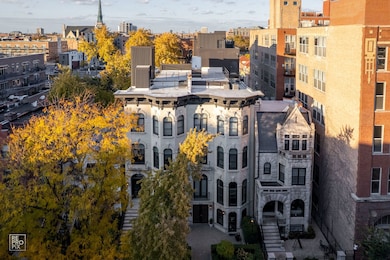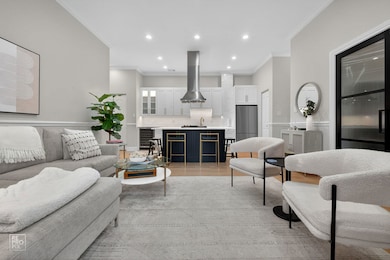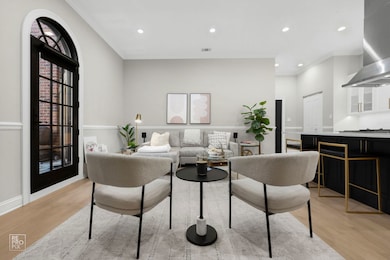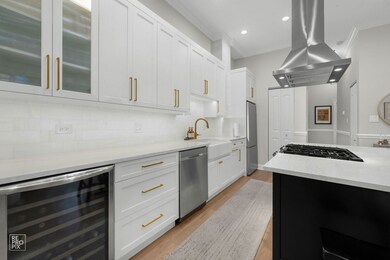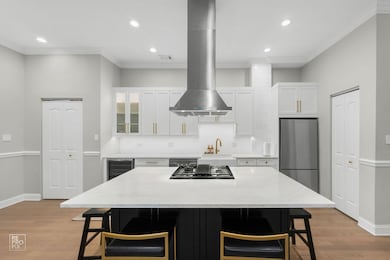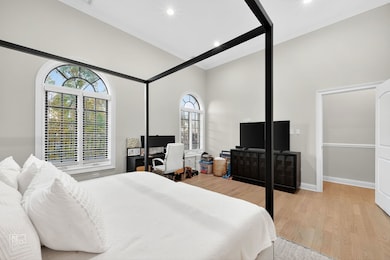1526 W Monroe St Unit PH3 Chicago, IL 60607
West Loop NeighborhoodHighlights
- Wood Flooring
- Whirlpool Bathtub
- Sundeck
- Skinner Elementary School Rated A-
- Furnished
- 5-minute walk to Skinner Park
About This Home
Luxurious Fully Furnished Penthouse Retreat in the Heart of Chicago's Desirable West Loop. Elevate your lifestyle in this fully furnished 2-bedroom, 2-bathroom penthouse. Enjoy breathtaking views and luxurious amenities, including a private outdoor terrace, 13-foot high ceilings, and custom finishes throughout. This home has just been fully updated, and everything is state-of-the-art. Gourmet Kitchen & Modern Living The sleek, all-new chef's kitchen is equipped with: - Quartz countertops - Stainless steel appliances - Wine refrigerator - Deep farm sink - Massive island perfect for cooking and entertaining Spacious Living Areas & Private Oasis The sunny living room is tastefully appointed with modern furniture and details. Step out onto your expansive, furnished terrace to take in the beautiful landscaping and stunning views day and night. Primary Bedroom Sanctuary The spacious primary bedroom features: - Enormous walk-in closet - En-suite bathroom with: - Full tile work - Whirlpool tub - Separate shower - Luxurious fixtures Additional Amenities & Convenience - Second spacious bedroom with Murphy bed -- ideal for a home office or media room - Full-size washer and dryer in-unit - Private, heated garage space with shelf storage - Shared rooftop deck for residents - Elevator building - Bike storage in the building Prime Location & Easy Commuting - 9-minute walk to the Green Line and Pink Line at Ashland-Lake stop - 20 Madison and 9 Ashland buses nearby - Walk Score: 87/100 (Very Walkable) - Short walk to Chicago's famous Restaurant Row and Fulton Market - Nearby parks: Union Park, Skinner Park *Please note this is a fully-furnished apartment.
Condo Details
Home Type
- Condominium
Year Built
- Built in 1926 | Remodeled in 2009
Parking
- 1 Car Garage
- Parking Included in Price
Home Design
- Entry on the 6th floor
- Brick Exterior Construction
- Stone Siding
Interior Spaces
- 1,163 Sq Ft Home
- Furnished
- Family Room
- Combination Dining and Living Room
- Wood Flooring
- Intercom
Kitchen
- Cooktop with Range Hood
- Microwave
- Dishwasher
- Stainless Steel Appliances
- Disposal
Bedrooms and Bathrooms
- 2 Bedrooms
- 2 Potential Bedrooms
- Walk-In Closet
- 2 Full Bathrooms
- Dual Sinks
- Whirlpool Bathtub
- Separate Shower
Laundry
- Laundry Room
- Dryer
- Washer
Utilities
- Forced Air Heating and Cooling System
- Heating System Uses Natural Gas
Listing and Financial Details
- Property Available on 12/1/25
- Rent includes water, parking
Community Details
Overview
- 10 Units
- John Marinas Association, Phone Number (312) 350-6807
- Property managed by Monroe Condo Association
- 6-Story Property
Amenities
- Sundeck
- Elevator
Recreation
- Bike Trail
Pet Policy
- Pets up to 20 lbs
- Limit on the number of pets
- Pet Size Limit
- Dogs and Cats Allowed
Security
- Carbon Monoxide Detectors
Map
Source: Midwest Real Estate Data (MRED)
MLS Number: 12518411
- 1528 W Monroe St Unit 200
- 1530 W Monroe St
- 1500 W Monroe St Unit 523
- 1500 W Monroe St Unit 409
- 1500 W Monroe St Unit 220
- 1500 W Monroe St Unit 727
- 6 S Laflin St Unit 703
- 6 S Laflin St Unit 722S
- 1645 W Ogden Ave Unit 516
- 1645 W Ogden Ave Unit 702
- 1645 W Ogden Ave Unit 435
- 1645 W Ogden Ave Unit 417
- 20 N Loomis St Unit A
- 1400 W Monroe St Unit 4A
- 1630 W Warren Blvd Unit 1
- 2342 W Adams St Unit 406
- 2342 W Adams St Unit 1B
- 1636 W Warren Blvd
- 1636 W Warren Blvd Unit 1
- 1636 W Warren Blvd Unit 2
- 1500 W Monroe St Unit 410
- 1500 W Monroe St Unit 117
- 1500 W Monroe St
- 1500 W Monroe St
- 1500 W Monroe St
- 1520 W Monroe St
- 1515 W Monroe St
- 6 S Laflin St Unit 724
- 6 S Laflin St Unit 502
- 1500 W Monroe St Unit 328
- 6 S Laflin St Unit 910
- 1501 W Madison St Unit A
- 1645 W Ogden Ave Unit 304
- 1513 W Adams St Unit 1515-416
- 204 S Ashland Ave Unit 2
- 1609 W Warren Blvd Unit 216
- 109 S Paulina St Unit ID1244958P
- 119 S Paulina St Unit 3
- 1638 W Warren Blvd Unit 1R
- 17 N Loomis St
